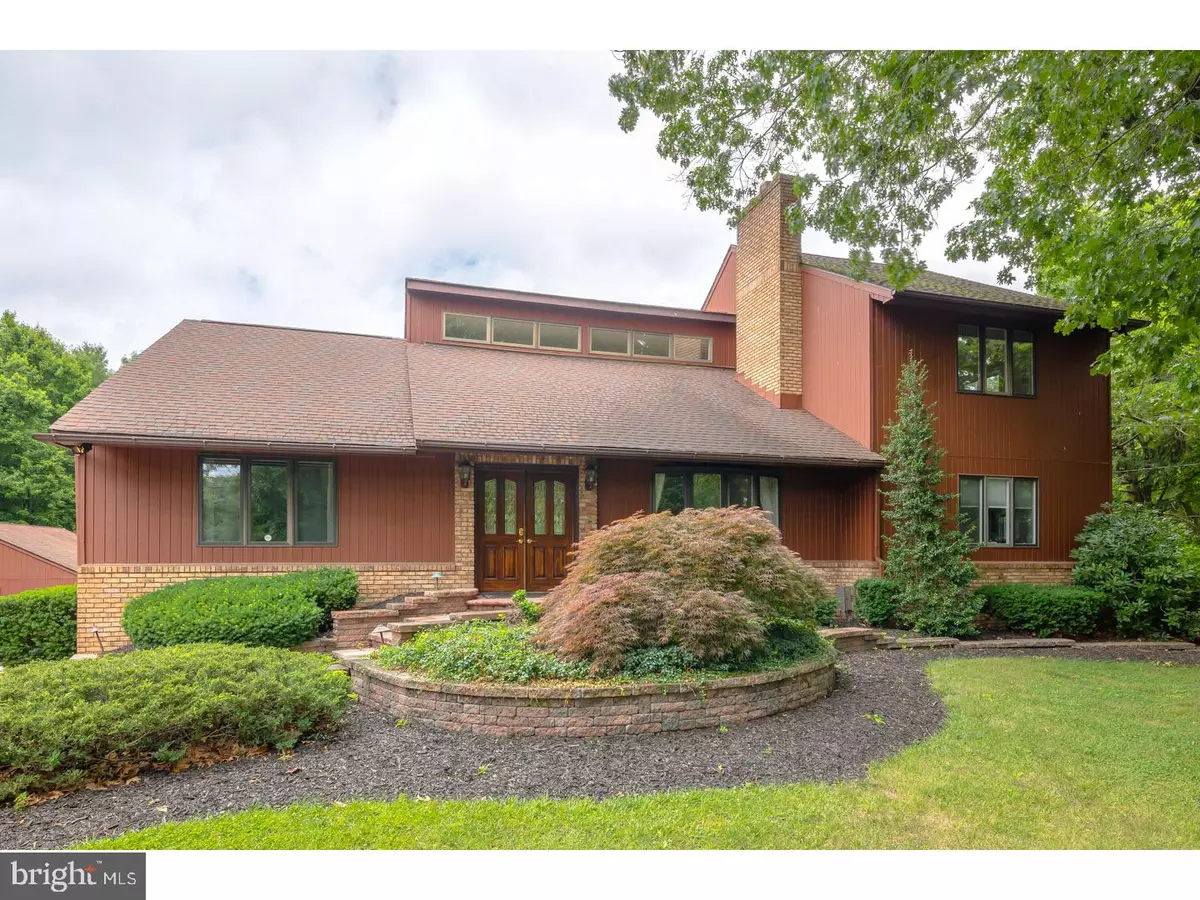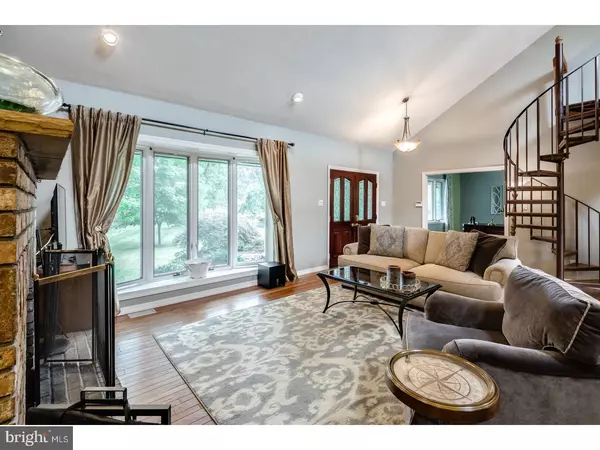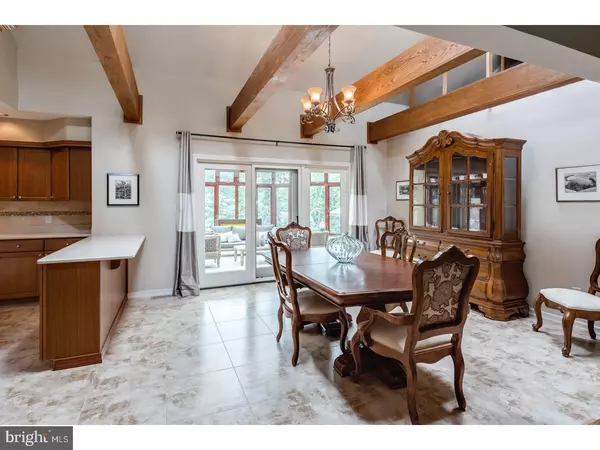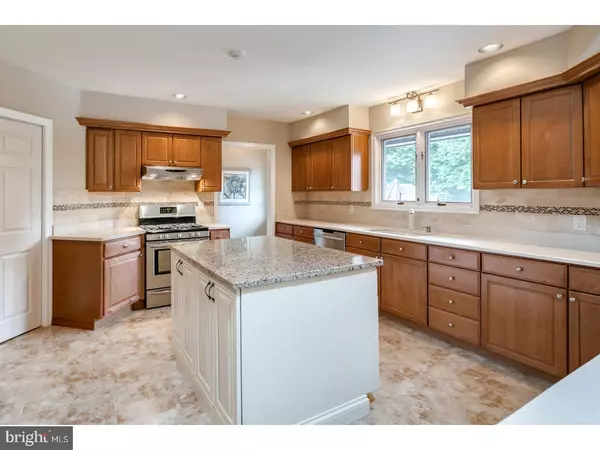$390,000
$425,000
8.2%For more information regarding the value of a property, please contact us for a free consultation.
5 Beds
3 Baths
3,262 SqFt
SOLD DATE : 05/11/2018
Key Details
Sold Price $390,000
Property Type Single Family Home
Sub Type Detached
Listing Status Sold
Purchase Type For Sale
Square Footage 3,262 sqft
Price per Sqft $119
Subdivision None Available
MLS Listing ID 1001762341
Sold Date 05/11/18
Style Colonial
Bedrooms 5
Full Baths 2
Half Baths 1
HOA Y/N N
Abv Grd Liv Area 3,262
Originating Board TREND
Year Built 1986
Annual Tax Amount $16,743
Tax Year 2016
Lot Size 1.894 Acres
Acres 1.89
Lot Dimensions 150X550
Property Description
If you are looking for a beautiful custom built, one of a kind home look no further. This gorgeous home is situated on a private lot with plenty of professional landscaping and natural wildlife. Upon entering the first floor of this amazing home, you will be greeted by vaulted ceilings and a spacious and sun filled open floor plan. The living room has a soaring two story brick fireplace, wood flooring a new solid oak hardwood staircase just installed to an open catwalk to the second story bedrooms. Off the Living room is a nice sized Office, and continuing through the living room you will see the open but formal Dining room that leads to the large domed glass Sun Room with its breathtaking views of the grounds, built-in heated pool complete with pool house that has its own bathroom. There is a large deck to one side and a beautiful paver patio with hot tub to the other. An absolute retreat for all your warm weather entertaining! Newer Large Eat-In Kitchen, complete with Quartz and Granite counter tops, tons of cabinetry for storage, an island for even more prep or serving space and Stainless Steel Appliances and access to the Laundry Room. On the other side of the first floor you will find three generous size bedrooms and a large newly updated full Bathroom with glass enclosed stall shower. The Second floor boasts the Master Bedroom with En-suite Bath, whirlpool tub, double vanity and large walk-in closet. There is also a 2nd Large Bedroom located on the second floor separated from the Master by an Open Walkway overlooking the 1st Floor. The basement features a huge Family Room with bar, Game Room and Utility Room with additional storage space. Over-sized detached Garage and large parking area with plenty of room to turn around and drive right out. This unbelievable home has all the privacy you could want, yet located close to NJ Turnpike Exit #2 and Route 295 and all area major highways.
Location
State NJ
County Camden
Area Barrington Boro (20403)
Zoning RESID
Rooms
Other Rooms Living Room, Dining Room, Primary Bedroom, Bedroom 2, Bedroom 3, Kitchen, Family Room, Bedroom 1, Laundry, Other
Basement Full, Outside Entrance, Fully Finished
Interior
Interior Features Primary Bath(s), Kitchen - Island, Butlers Pantry, Skylight(s), Ceiling Fan(s), Sprinkler System, Exposed Beams, Wet/Dry Bar, Stall Shower, Breakfast Area
Hot Water Natural Gas
Heating Gas, Forced Air, Baseboard, Radiant
Cooling Central A/C
Flooring Wood, Fully Carpeted, Vinyl, Tile/Brick
Fireplaces Number 1
Equipment Built-In Range, Dishwasher, Refrigerator, Disposal
Fireplace Y
Window Features Bay/Bow
Appliance Built-In Range, Dishwasher, Refrigerator, Disposal
Heat Source Natural Gas
Laundry Main Floor
Exterior
Exterior Feature Deck(s), Patio(s)
Garage Spaces 5.0
Fence Other
Pool In Ground
Utilities Available Cable TV
Water Access N
Roof Type Shingle
Accessibility None
Porch Deck(s), Patio(s)
Total Parking Spaces 5
Garage Y
Building
Lot Description Trees/Wooded, Front Yard, Rear Yard, SideYard(s)
Story 2
Sewer On Site Septic
Water Public
Architectural Style Colonial
Level or Stories 2
Additional Building Above Grade
Structure Type Cathedral Ceilings
New Construction N
Schools
Elementary Schools Avon
Middle Schools Woodland
School District Barrington Borough Public Schools
Others
Senior Community No
Tax ID 03-00008-00001 05
Ownership Fee Simple
Security Features Security System
Acceptable Financing Conventional, VA, FHA 203(b)
Listing Terms Conventional, VA, FHA 203(b)
Financing Conventional,VA,FHA 203(b)
Read Less Info
Want to know what your home might be worth? Contact us for a FREE valuation!

Our team is ready to help you sell your home for the highest possible price ASAP

Bought with Kathleen McDonald • BHHS Fox & Roach - Haddonfield
"My job is to find and attract mastery-based agents to the office, protect the culture, and make sure everyone is happy! "
GET MORE INFORMATION






