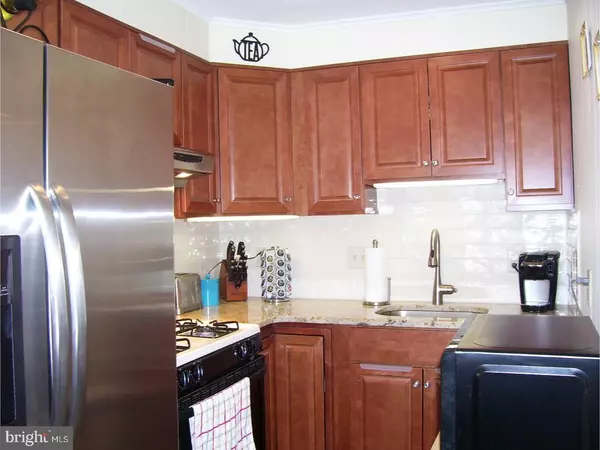$110,000
$110,000
For more information regarding the value of a property, please contact us for a free consultation.
3 Beds
1 Bath
1,152 SqFt
SOLD DATE : 05/10/2018
Key Details
Sold Price $110,000
Property Type Townhouse
Sub Type Interior Row/Townhouse
Listing Status Sold
Purchase Type For Sale
Square Footage 1,152 sqft
Price per Sqft $95
Subdivision Drexel Manor
MLS Listing ID 1000259684
Sold Date 05/10/18
Style Straight Thru
Bedrooms 3
Full Baths 1
HOA Y/N N
Abv Grd Liv Area 1,152
Originating Board TREND
Year Built 1947
Annual Tax Amount $5,255
Tax Year 2018
Lot Size 2,091 Sqft
Acres 0.05
Lot Dimensions 16X128
Property Description
This pristine town home has been lovingly maintained and cared for by the present owner. With private driveway parking for 2 right in front, you enter the home from the basement level next to the garage or the front door under a covered patio. First floor: Living room, formal dining room, a beautiful new eat in kitchen with custom cabinetry, gas range, stainless steel appliances, granite counter tops and recessed lighting. OE to the rear covered patio and fenced yard. Second Floor: 3 bedrooms and remodeled hall bath, new lighting fixtures and new 6 panel doors. Full, partially finished basement with laundry room and storage, OE, all newer HVAC with programable thermostat (a $15,000 upgrade)!plus newer gas water heater, New w/w carpet. French drain with transferable warranty and sump pump with battery backup. A 1 car integral garage completes this level. Seller has maintained both Sewer and Water line protection thru Aqua water. Since this was a family owned home, the hardwood floors have always been covered and should be in good condition. Replacement windows Exc: Kitchen, Rubber roof due to be coated this Spring. Even a newer Chimney liner plus all brick pointed! This home is clean as a whistle and ready for it's new owner. Just unpack and ENJOY! * 1 YEAR HOME WARRANTY for the lucky buyer *
Location
State PA
County Delaware
Area Upper Darby Twp (10416)
Zoning RESI
Rooms
Other Rooms Living Room, Dining Room, Primary Bedroom, Bedroom 2, Kitchen, Family Room, Bedroom 1, Laundry
Basement Full, Outside Entrance
Interior
Interior Features Kitchen - Eat-In
Hot Water Natural Gas
Heating Gas, Forced Air
Cooling Central A/C
Flooring Wood, Fully Carpeted
Fireplace N
Window Features Replacement
Heat Source Natural Gas
Laundry Basement
Exterior
Exterior Feature Patio(s)
Garage Spaces 3.0
Fence Other
Water Access N
Roof Type Flat
Accessibility None
Porch Patio(s)
Attached Garage 1
Total Parking Spaces 3
Garage Y
Building
Story 2
Sewer Public Sewer
Water Public
Architectural Style Straight Thru
Level or Stories 2
Additional Building Above Grade
New Construction N
Schools
School District Upper Darby
Others
Senior Community No
Tax ID 16-13-00675-00
Ownership Fee Simple
Acceptable Financing Conventional, VA, FHA 203(b)
Listing Terms Conventional, VA, FHA 203(b)
Financing Conventional,VA,FHA 203(b)
Read Less Info
Want to know what your home might be worth? Contact us for a FREE valuation!

Our team is ready to help you sell your home for the highest possible price ASAP

Bought with Suzann M Arms • Long & Foster Real Estate, Inc.
"My job is to find and attract mastery-based agents to the office, protect the culture, and make sure everyone is happy! "
GET MORE INFORMATION






