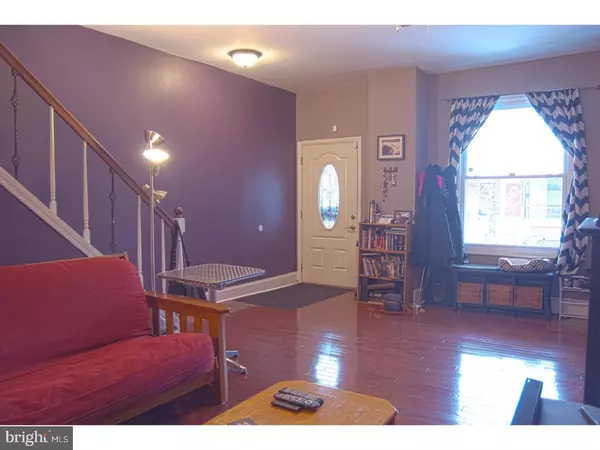$170,000
$172,500
1.4%For more information regarding the value of a property, please contact us for a free consultation.
3 Beds
2 Baths
1,440 SqFt
SOLD DATE : 05/07/2018
Key Details
Sold Price $170,000
Property Type Townhouse
Sub Type Interior Row/Townhouse
Listing Status Sold
Purchase Type For Sale
Square Footage 1,440 sqft
Price per Sqft $118
Subdivision Cedar Park
MLS Listing ID 1000261210
Sold Date 05/07/18
Style Contemporary
Bedrooms 3
Full Baths 1
Half Baths 1
HOA Y/N N
Abv Grd Liv Area 1,440
Originating Board TREND
Year Built 1925
Annual Tax Amount $768
Tax Year 2018
Lot Size 1,302 Sqft
Acres 0.03
Lot Dimensions 16X84
Property Description
Wonderfully updated, Three Bedroom, One and a Half Bathroom home with character and charm in burgeoning Cedar Park. Boasting over 1400 Square feet of contemporary open floor-plan space, with Hardwood Floors throughout. Enter your home into a tastefully crafted Large Living Room with high ceilings and artful built-in Fireplace Bookshelves. Expansive open-plan first floor leads to a spacious kitchen, with expansive Laundry/Mud room on first floor as you head into a large paved yard idea1 for entertainment. Head up the extra wide staircase and you will find 3 Large Bedrooms with space to spare and Walk In Closets. Another well laid out Bathroom sits between the 2nd and 3rd bedroom North-facing windows provide substantial natural light and in spring with cherry blossoms. Completely updated HVAC system with central air provide comfort throughout the seasons. Pre-installed security system included as well. Unfinished basement offers abundant storage. Short walk to trolley, #52 SEPTA bus line, and blocks from SEPTA Market-Frankford Line, which will get you anywhere in the city in minutes! Baltimore Avenue shops, Clark Park and Doc Street Brewery, Mariposa, Clark Park and the Cobbs Creek Trail are all within walking distance & a Bikeable trip to Center City! Build equity now in a home you will love for years to come.
Location
State PA
County Philadelphia
Area 19143 (19143)
Zoning RM1
Rooms
Other Rooms Living Room, Dining Room, Primary Bedroom, Bedroom 2, Kitchen, Family Room, Bedroom 1, Laundry
Basement Full
Interior
Hot Water Natural Gas
Heating Gas
Cooling Central A/C
Fireplaces Number 1
Fireplace Y
Heat Source Natural Gas
Laundry Main Floor
Exterior
Water Access N
Accessibility None
Garage N
Building
Story 2
Sewer Public Sewer
Water Public
Architectural Style Contemporary
Level or Stories 2
Additional Building Above Grade
New Construction N
Schools
School District The School District Of Philadelphia
Others
Senior Community No
Tax ID 462008400
Ownership Fee Simple
Read Less Info
Want to know what your home might be worth? Contact us for a FREE valuation!

Our team is ready to help you sell your home for the highest possible price ASAP

Bought with Robert A Mika • BHHS Fox & Roach-Center City Walnut
"My job is to find and attract mastery-based agents to the office, protect the culture, and make sure everyone is happy! "
GET MORE INFORMATION






