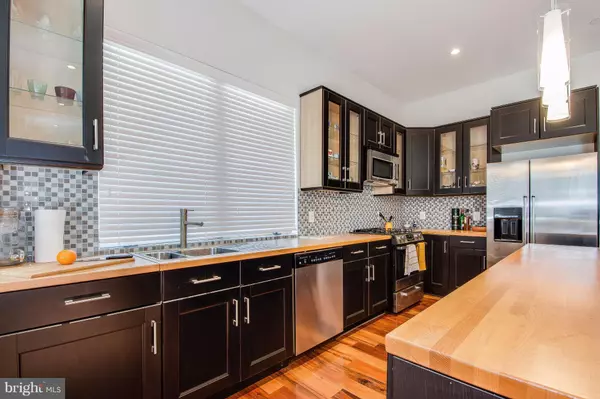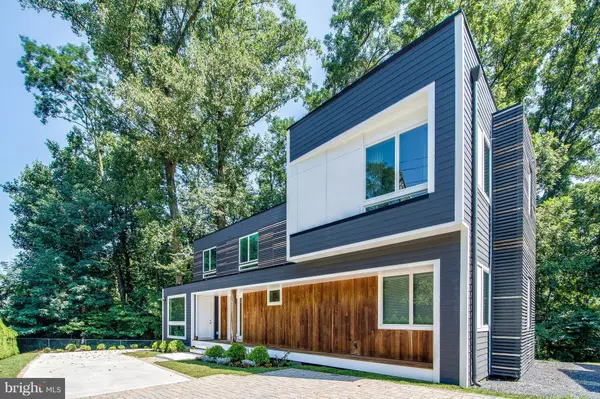$785,000
$785,000
For more information regarding the value of a property, please contact us for a free consultation.
4 Beds
3 Baths
3,509 SqFt
SOLD DATE : 05/04/2018
Key Details
Sold Price $785,000
Property Type Single Family Home
Sub Type Detached
Listing Status Sold
Purchase Type For Sale
Square Footage 3,509 sqft
Price per Sqft $223
Subdivision Capitol View Park
MLS Listing ID 1000054889
Sold Date 05/04/18
Style Contemporary
Bedrooms 4
Full Baths 3
HOA Y/N N
Abv Grd Liv Area 3,509
Originating Board MRIS
Year Built 2012
Annual Tax Amount $10,829
Tax Year 2017
Lot Size 9,896 Sqft
Acres 0.23
Property Description
This Modern home will WOW you! Open design, huge windows, lots of natural light & tree views every room. Main level full bath & bedroom/office with separate entry. Luxurious materials throughout, like slate, Brazilian Koa floors, Red Oak stairs & solid Birch doors. Get inspired in the fabulous "treehouse" loft. Sleek, modern kitchen. Hardiplank, cedar & Ipe wood exterior. Zero maint. yard.
Location
State MD
County Montgomery
Zoning R60
Rooms
Basement Outside Entrance, Sump Pump, Unfinished
Main Level Bedrooms 1
Interior
Interior Features Family Room Off Kitchen, Kitchen - Gourmet, Breakfast Area, Kitchen - Island, Dining Area, Wood Floors, Primary Bath(s), Recessed Lighting, Floor Plan - Open
Hot Water Instant Hot Water, Natural Gas, Tankless
Heating Forced Air, Heat Pump(s)
Cooling Central A/C
Fireplaces Number 1
Equipment Dishwasher, Exhaust Fan, Icemaker, Microwave, Refrigerator, Oven/Range - Gas
Fireplace Y
Window Features Insulated
Appliance Dishwasher, Exhaust Fan, Icemaker, Microwave, Refrigerator, Oven/Range - Gas
Heat Source Natural Gas
Exterior
Exterior Feature Deck(s)
Water Access N
Roof Type Shake
Accessibility None
Porch Deck(s)
Garage N
Private Pool N
Building
Lot Description Backs to Trees
Story 3+
Sewer Public Sewer
Water Public
Architectural Style Contemporary
Level or Stories 3+
Additional Building Above Grade, Below Grade
Structure Type 9'+ Ceilings,Cathedral Ceilings
New Construction N
Schools
Elementary Schools Oakland Terrace
Middle Schools Newport Mill
High Schools Albert Einstein
School District Montgomery County Public Schools
Others
Senior Community No
Tax ID 161303534818
Ownership Fee Simple
Special Listing Condition Standard
Read Less Info
Want to know what your home might be worth? Contact us for a FREE valuation!

Our team is ready to help you sell your home for the highest possible price ASAP

Bought with Katharine R Christofides • CENTURY 21 New Millennium
"My job is to find and attract mastery-based agents to the office, protect the culture, and make sure everyone is happy! "
GET MORE INFORMATION






