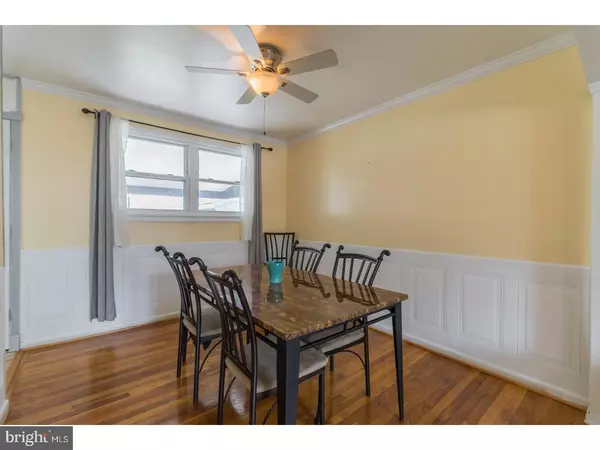$210,000
$215,000
2.3%For more information regarding the value of a property, please contact us for a free consultation.
4 Beds
2 Baths
1,900 SqFt
SOLD DATE : 05/03/2018
Key Details
Sold Price $210,000
Property Type Single Family Home
Sub Type Detached
Listing Status Sold
Purchase Type For Sale
Square Footage 1,900 sqft
Price per Sqft $110
Subdivision Washington Park
MLS Listing ID 1000265602
Sold Date 05/03/18
Style Ranch/Rambler
Bedrooms 4
Full Baths 2
HOA Y/N N
Abv Grd Liv Area 1,900
Originating Board TREND
Year Built 1960
Annual Tax Amount $1,873
Tax Year 2017
Lot Size 6,534 Sqft
Acres 0.15
Lot Dimensions 65X100
Property Description
Welcome to your new home. This four bedroom, two full bath ranch home is located on a wonderful lot in the highly sought after Washington Park community. Truly turn-key, you will instantly feel at home the moment you pull up to this charming ranch home. All the big ticket items have been taken care of, including but not limited to a brand new roof with a 50 year warranty, whole house water filtration system with lifetime warranty, newer kitchen (2012), master bath updated (2013), finished basement and so much more. As you enter the home you will see gleaming refinished original oak hardwood floors (2014), neutral paint and an open concept floor plan. The first floor boasts the large den, dining room, kitchen, three spacious bedrooms and the updated full bath. Downstairs the magnificence continues with the fully finished living space, master bedroom ensuite with sitting area and large closet space. As if all of this wasn't enough, the backyard overlooks your own private oasis. The screened porch will be the perfect place to relax at the end of a hard day at work as you enjoy your outdoor living space. And did we mention the location? Close to all the local attractions, nearby shopping meccas, restaurants and Battery Park. Don't miss this gem on your tour! It should not be missed.
Location
State DE
County New Castle
Area New Castle/Red Lion/Del.City (30904)
Zoning 21R-1
Rooms
Other Rooms Living Room, Dining Room, Primary Bedroom, Bedroom 2, Bedroom 3, Kitchen, Family Room, Bedroom 1, Other
Basement Full, Fully Finished
Interior
Interior Features Primary Bath(s), Ceiling Fan(s), Water Treat System, Kitchen - Eat-In
Hot Water Natural Gas, Electric
Heating Gas, Hot Water
Cooling Central A/C
Flooring Wood, Tile/Brick
Equipment Built-In Range, Oven - Self Cleaning, Dishwasher, Built-In Microwave
Fireplace N
Appliance Built-In Range, Oven - Self Cleaning, Dishwasher, Built-In Microwave
Heat Source Natural Gas
Laundry Basement
Exterior
Exterior Feature Patio(s)
Garage Spaces 3.0
Fence Other
Utilities Available Cable TV
Water Access N
Roof Type Shingle
Accessibility None
Porch Patio(s)
Total Parking Spaces 3
Garage N
Building
Lot Description Front Yard, Rear Yard, SideYard(s)
Story 1
Foundation Concrete Perimeter
Sewer Public Sewer
Water Public
Architectural Style Ranch/Rambler
Level or Stories 1
Additional Building Above Grade
New Construction N
Schools
High Schools William Penn
School District Colonial
Others
Senior Community No
Tax ID 21-013.00-054
Ownership Fee Simple
Acceptable Financing Conventional, VA, FHA 203(b)
Listing Terms Conventional, VA, FHA 203(b)
Financing Conventional,VA,FHA 203(b)
Read Less Info
Want to know what your home might be worth? Contact us for a FREE valuation!

Our team is ready to help you sell your home for the highest possible price ASAP

Bought with Katina Geralis • EXP Realty, LLC
"My job is to find and attract mastery-based agents to the office, protect the culture, and make sure everyone is happy! "
GET MORE INFORMATION






