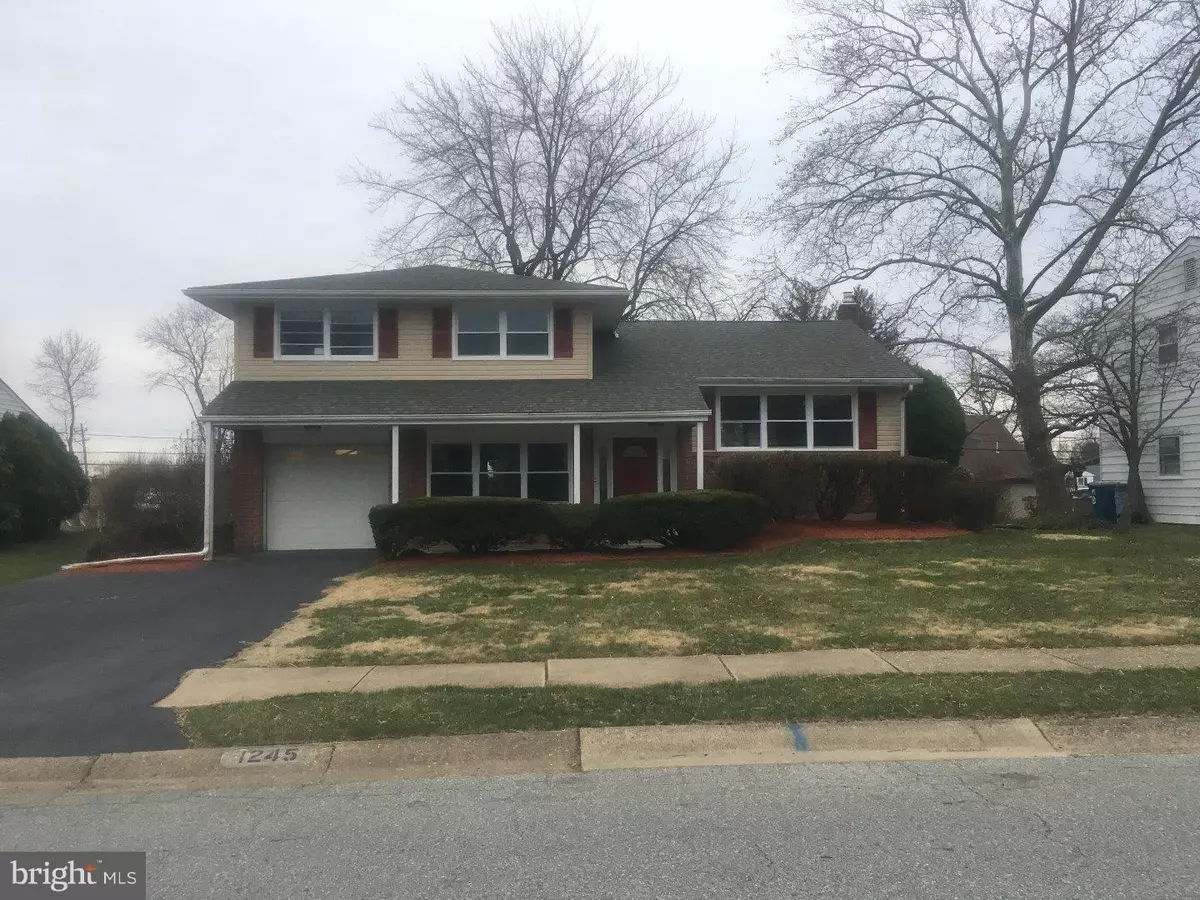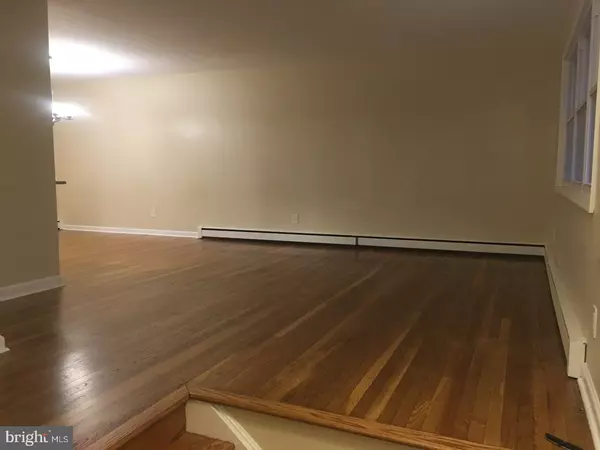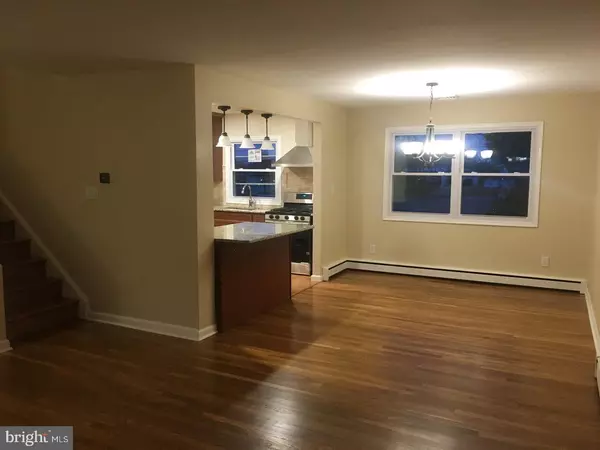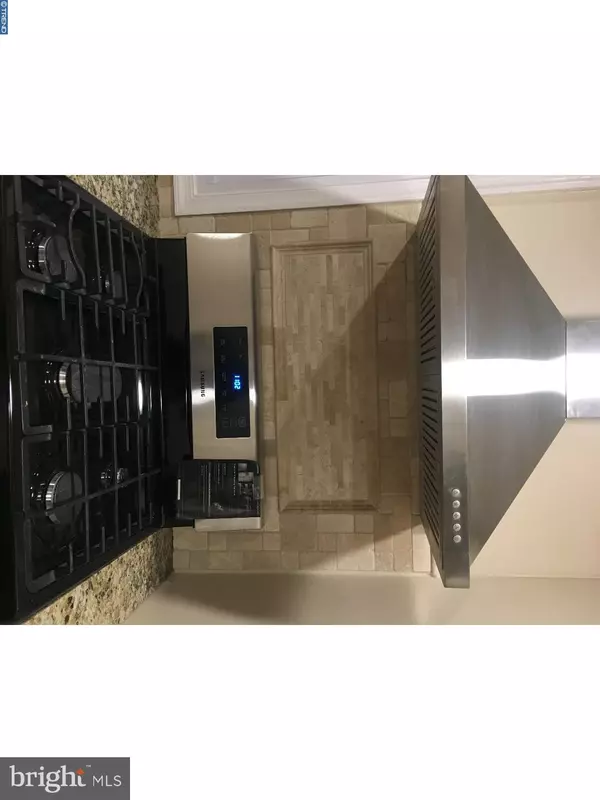$299,900
$299,900
For more information regarding the value of a property, please contact us for a free consultation.
4 Beds
2 Baths
1,875 SqFt
SOLD DATE : 04/27/2018
Key Details
Sold Price $299,900
Property Type Single Family Home
Sub Type Detached
Listing Status Sold
Purchase Type For Sale
Square Footage 1,875 sqft
Price per Sqft $159
Subdivision Sherwood Park Ii
MLS Listing ID 1000244108
Sold Date 04/27/18
Style Contemporary,Split Level
Bedrooms 4
Full Baths 2
HOA Y/N Y
Abv Grd Liv Area 1,875
Originating Board TREND
Year Built 1958
Annual Tax Amount $1,938
Tax Year 2017
Lot Size 8,276 Sqft
Acres 0.19
Lot Dimensions 70X120
Property Description
Totally renovated home in Sherwood Park II. This beautifully home has been completely renovated both inside and out. You will instantly notice the beautifully landscaped yard and beautiful new vinyl siding and oversize argon filled windows that sets this home apart from the rest. As you enter the home you will notice all the upgrades No expense was spared in quality materials used, Kohler products used throughout the home for years of flawless performance and lifetime warranty you can trust. Entering the home reveals refinished hardwood floors that flow through the spacious living, and dining area. The new kitchen has all the amenities the chef of the family will love, from the new high end Samsung appliances, gas stove, granite countertops, beautiful new 42"wood cabinets with crown molding, limestone travertine backsplash large island with pendant lights and breakfast bar and extra deep sink. The home has 4 large sized bedrooms with new carpet and the master bedroom has his and hers closets. Both full baths have limestone travertine stone tub and shower surrounds, only the top of the line products were used throughout this home. Relax & enjoy your afternoons in the backyard retreat that has everything including a beautiful new stone paver patio with a fire pit and pergola retreat perfect for person who loves to entertain and likes their privacy. No expense was spared in the renovations within this home. From the new gas boiler , Hot water heater and central air system, new kitchen, completely renovated bathrooms, new oversize argon filled windows, new roof, new siding all interior plumbing within walls changed from cast iron to new pvc, refinished floors, tiled entry ways, new carpet, new Electrical panel, upgraded from electric to gas cooking, stainless vent hood that vents outside, roman arch doors, new front back and garage entry doors, Honeywell lyric 5 smart thermostat, freshly painted,. Led lighting used through, oil rubbed bronze handle sets used throughout , all keys keyed to one key, paddle switches and outlets new roof (one layer) the list of upgrades is extensive Do not miss this wonderful opportunity to own a truly one of a kind home in Sherwood Park II
Location
State DE
County New Castle
Area Elsmere/Newport/Pike Creek (30903)
Zoning NC6.5
Direction North
Rooms
Other Rooms Living Room, Dining Room, Primary Bedroom, Bedroom 2, Bedroom 3, Kitchen, Family Room, Bedroom 1, Laundry, Attic
Basement Full, Unfinished
Interior
Interior Features Kitchen - Island, Breakfast Area
Hot Water Natural Gas
Heating Gas, Hot Water
Cooling Central A/C
Flooring Wood, Fully Carpeted
Equipment Oven - Self Cleaning, Dishwasher
Fireplace N
Window Features Energy Efficient,Replacement
Appliance Oven - Self Cleaning, Dishwasher
Heat Source Natural Gas
Laundry Main Floor
Exterior
Garage Spaces 4.0
Fence Other
Water Access N
Accessibility None
Attached Garage 1
Total Parking Spaces 4
Garage Y
Building
Lot Description Level
Story Other
Sewer Public Sewer
Water Public
Architectural Style Contemporary, Split Level
Level or Stories Other
Additional Building Above Grade
New Construction N
Schools
School District Red Clay Consolidated
Others
Senior Community No
Tax ID 08-038.30-071
Ownership Fee Simple
Acceptable Financing Conventional, VA, FHA 203(b)
Listing Terms Conventional, VA, FHA 203(b)
Financing Conventional,VA,FHA 203(b)
Read Less Info
Want to know what your home might be worth? Contact us for a FREE valuation!

Our team is ready to help you sell your home for the highest possible price ASAP

Bought with Judy Springer • Empower Real Estate, LLC
"My job is to find and attract mastery-based agents to the office, protect the culture, and make sure everyone is happy! "
GET MORE INFORMATION






