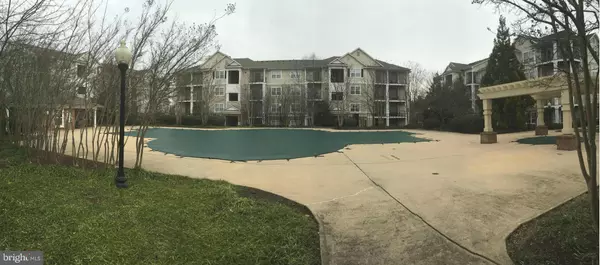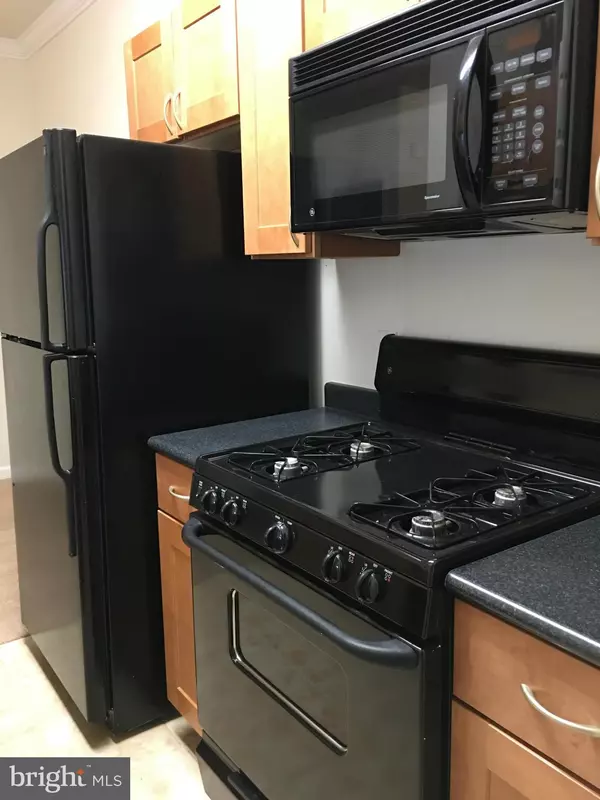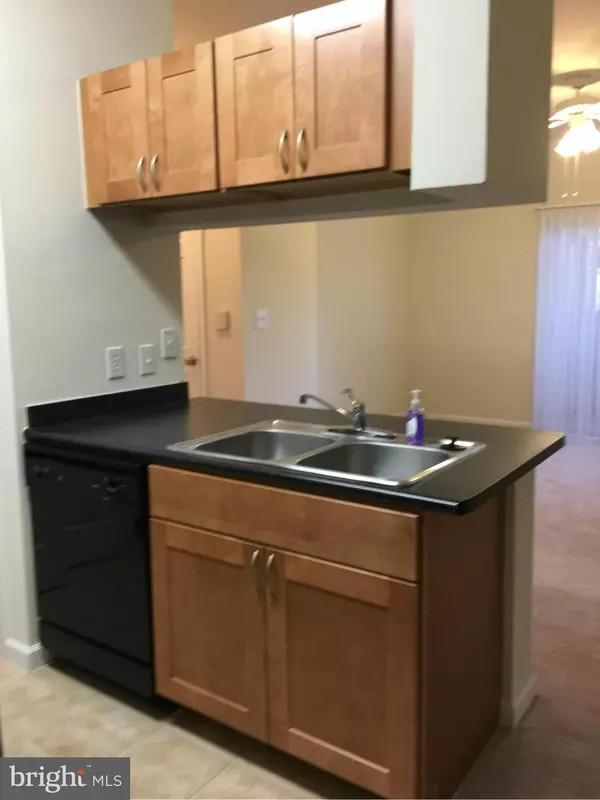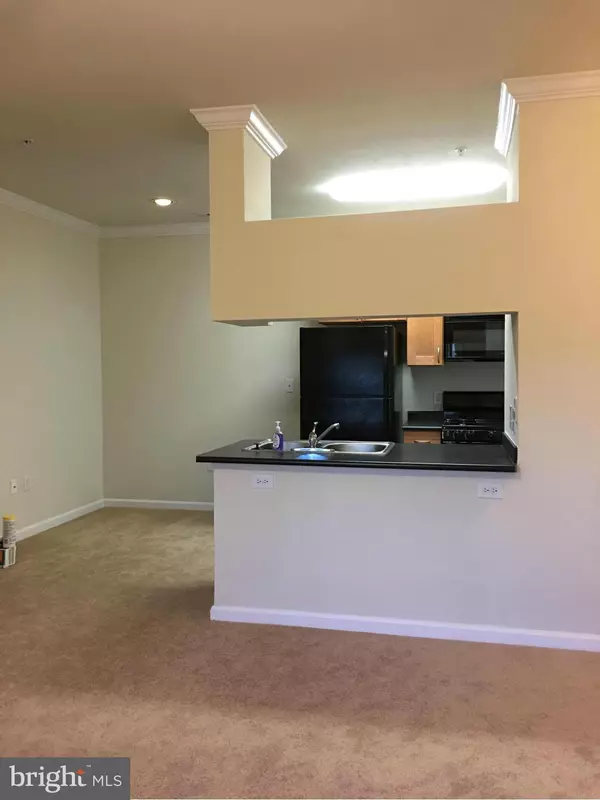$126,062
$126,026
For more information regarding the value of a property, please contact us for a free consultation.
1 Bed
1 Bath
665 SqFt
SOLD DATE : 05/15/2017
Key Details
Sold Price $126,062
Property Type Condo
Sub Type Condo/Co-op
Listing Status Sold
Purchase Type For Sale
Square Footage 665 sqft
Price per Sqft $189
Subdivision The Ashmore
MLS Listing ID 1002507215
Sold Date 05/15/17
Style Contemporary
Bedrooms 1
Full Baths 1
Condo Fees $79/mo
HOA Fees $157/mo
HOA Y/N Y
Abv Grd Liv Area 665
Originating Board MRIS
Year Built 2006
Annual Tax Amount $1,239
Tax Year 2017
Property Description
A 1st time buyer SPECIAL! This unit has new drywall, flooring, and cabintery. Fresh neutral paint. It looks and even feels new! Multiple large windows produce lots of lovely light. You'll OWN Parking Space #80.
Location
State MD
County Montgomery
Zoning RMX
Rooms
Other Rooms Living Room, Primary Bedroom, Kitchen, Foyer, Laundry, Storage Room, Utility Room, Bedroom 6
Main Level Bedrooms 1
Interior
Interior Features Breakfast Area, Combination Dining/Living, Entry Level Bedroom, Window Treatments, Primary Bath(s), Floor Plan - Open
Hot Water Natural Gas
Heating Heat Pump(s)
Cooling Heat Pump(s), Ceiling Fan(s)
Equipment Oven/Range - Gas, Dishwasher, Disposal, Dryer, Icemaker, Microwave, Oven - Self Cleaning, Refrigerator, Stove, Washer
Fireplace N
Window Features Double Pane
Appliance Oven/Range - Gas, Dishwasher, Disposal, Dryer, Icemaker, Microwave, Oven - Self Cleaning, Refrigerator, Stove, Washer
Heat Source Natural Gas
Exterior
Community Features Alterations/Architectural Changes, Covenants, Parking, Pets - Allowed, Rec Equip, RV/Boat/Trail
Utilities Available Cable TV Available, Under Ground
Amenities Available Club House, Common Grounds, Community Center, Pool - Outdoor, Tot Lots/Playground, Exercise Room
Water Access N
Roof Type Composite
Accessibility 2+ Access Exits, 32\"+ wide Doors, 36\"+ wide Halls, Doors - Lever Handle(s), Doors - Recede, Entry Slope <1', Level Entry - Main
Garage N
Private Pool N
Building
Story 1
Unit Features Garden 1 - 4 Floors
Foundation Slab
Sewer Public Sewer
Water Public
Architectural Style Contemporary
Level or Stories 1
Additional Building Above Grade
Structure Type Dry Wall
New Construction N
Schools
Elementary Schools Clopper Mill
Middle Schools Roberto W. Clemente
High Schools Northwest
School District Montgomery County Public Schools
Others
HOA Fee Include Ext Bldg Maint,Parking Fee,Common Area Maintenance,Trash,Lawn Maintenance,Management,Insurance,Road Maintenance,Recreation Facility,Snow Removal
Senior Community No
Tax ID 160203537218
Ownership Condominium
Acceptable Financing Cash, Conventional
Listing Terms Cash, Conventional
Financing Cash,Conventional
Special Listing Condition Standard
Read Less Info
Want to know what your home might be worth? Contact us for a FREE valuation!

Our team is ready to help you sell your home for the highest possible price ASAP

Bought with Saji Sebastian • RE/MAX Town Center
"My job is to find and attract mastery-based agents to the office, protect the culture, and make sure everyone is happy! "
GET MORE INFORMATION






