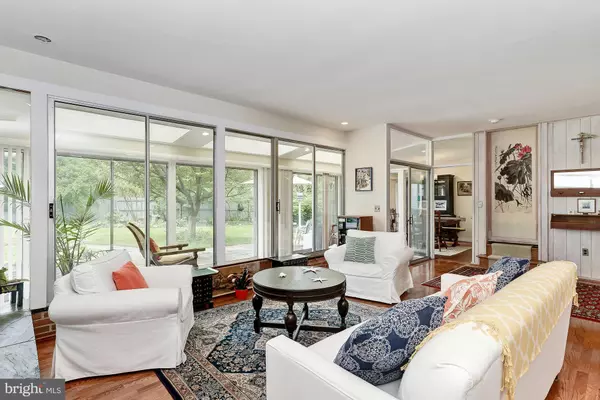$610,000
$625,000
2.4%For more information regarding the value of a property, please contact us for a free consultation.
3 Beds
3 Baths
3,435 SqFt
SOLD DATE : 10/24/2016
Key Details
Sold Price $610,000
Property Type Single Family Home
Sub Type Detached
Listing Status Sold
Purchase Type For Sale
Square Footage 3,435 sqft
Price per Sqft $177
Subdivision Olney Outside
MLS Listing ID 1002444185
Sold Date 10/24/16
Style Colonial
Bedrooms 3
Full Baths 2
Half Baths 1
HOA Fees $57/ann
HOA Y/N Y
Abv Grd Liv Area 3,435
Originating Board MRIS
Year Built 1910
Annual Tax Amount $5,010
Tax Year 2016
Lot Size 2.069 Acres
Acres 2.07
Property Description
Gorgeous Colonial set on over2 acres brings modern additions together w/ character, functionality, & sophistication! A sun-bathed open concept layout graced by 10 ceilings & rich hdwds allow easy entertaining & everyday living! Lux kit w/ Silestone counters & SS appls, a first floor master suite, soaring sunroom, & detached studio offer comfort & convenience! Plus, thoughtful updates throughout!
Location
State MD
County Montgomery
Zoning RE2
Rooms
Other Rooms Living Room, Dining Room, Primary Bedroom, Bedroom 2, Bedroom 3, Kitchen, Family Room, Foyer, Sun/Florida Room, Laundry, Other
Main Level Bedrooms 1
Interior
Interior Features Kitchen - Table Space, Dining Area, Kitchen - Eat-In, Kitchen - Country, Kitchen - Island, Primary Bath(s), Built-Ins, Entry Level Bedroom, Window Treatments, Upgraded Countertops, Stove - Wood, Wood Floors, Recessed Lighting, Floor Plan - Open
Hot Water Electric, 60+ Gallon Tank
Heating Forced Air, Heat Pump(s), Programmable Thermostat, Zoned
Cooling Central A/C, Whole House Fan, Programmable Thermostat, Zoned, Attic Fan, Ceiling Fan(s)
Fireplaces Number 1
Fireplaces Type Fireplace - Glass Doors, Mantel(s)
Equipment Washer/Dryer Hookups Only, Cooktop, Dishwasher, Disposal, Exhaust Fan, Icemaker, Microwave, Oven - Double, Oven - Self Cleaning, Oven - Wall, Oven/Range - Electric, Range Hood, Refrigerator, Water Dispenser
Fireplace Y
Window Features Atrium,Bay/Bow,Casement,Vinyl Clad,Double Pane,Low-E,Screens,Skylights
Appliance Washer/Dryer Hookups Only, Cooktop, Dishwasher, Disposal, Exhaust Fan, Icemaker, Microwave, Oven - Double, Oven - Self Cleaning, Oven - Wall, Oven/Range - Electric, Range Hood, Refrigerator, Water Dispenser
Heat Source Oil, Electric
Exterior
Exterior Feature Patio(s), Enclosed, Porch(es)
Garage Spaces 3.0
Fence Electric, Other
Community Features Covenants
Amenities Available Common Grounds
Water Access N
Accessibility Other
Porch Patio(s), Enclosed, Porch(es)
Total Parking Spaces 3
Garage Y
Private Pool N
Building
Lot Description Backs to Trees, Landscaping
Story 2
Sewer Septic Exists
Water Public, Well
Architectural Style Colonial
Level or Stories 2
Additional Building Above Grade, Office/Studio, Other
Structure Type Brick,Cathedral Ceilings,Dry Wall,Paneled Walls,9'+ Ceilings
New Construction N
Schools
Elementary Schools Cloverly
Middle Schools William H. Farquhar
High Schools James Hubert Blake
School District Montgomery County Public Schools
Others
HOA Fee Include Common Area Maintenance
Senior Community No
Tax ID 160800723392
Ownership Fee Simple
Security Features Main Entrance Lock,Smoke Detector
Special Listing Condition Standard
Read Less Info
Want to know what your home might be worth? Contact us for a FREE valuation!

Our team is ready to help you sell your home for the highest possible price ASAP

Bought with ilissa B Flamm • W.C. & A.N. Miller, Realtors, A Long & Foster Co.
"My job is to find and attract mastery-based agents to the office, protect the culture, and make sure everyone is happy! "
GET MORE INFORMATION






