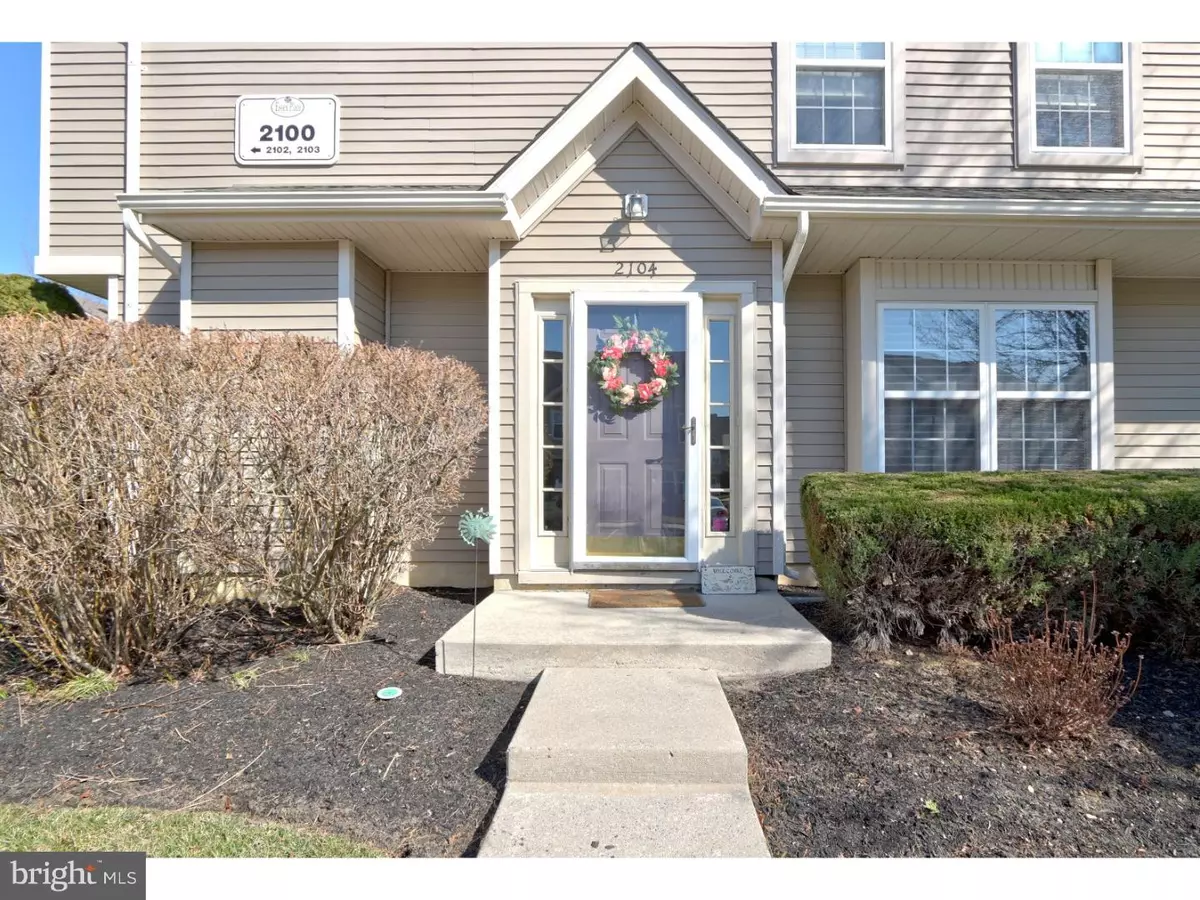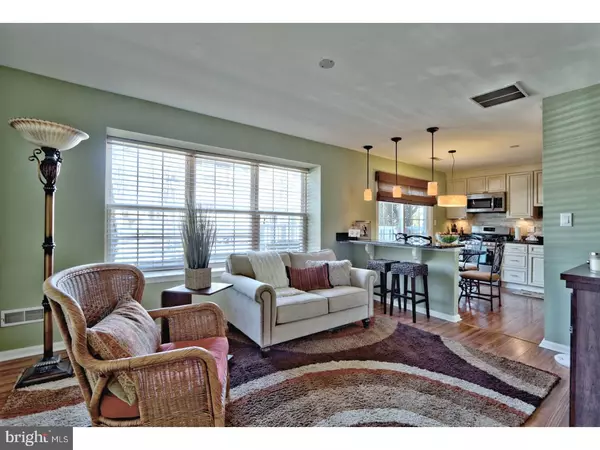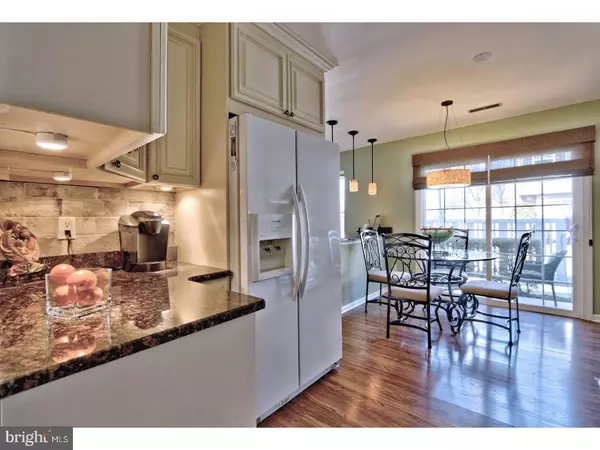$221,000
$229,900
3.9%For more information regarding the value of a property, please contact us for a free consultation.
3 Beds
3 Baths
1,678 SqFt
SOLD DATE : 04/26/2018
Key Details
Sold Price $221,000
Property Type Townhouse
Sub Type End of Row/Townhouse
Listing Status Sold
Purchase Type For Sale
Square Footage 1,678 sqft
Price per Sqft $131
Subdivision Essex Place
MLS Listing ID 1000210814
Sold Date 04/26/18
Style Other
Bedrooms 3
Full Baths 2
Half Baths 1
HOA Fees $180/mo
HOA Y/N N
Abv Grd Liv Area 1,678
Originating Board TREND
Year Built 2001
Annual Tax Amount $5,256
Tax Year 2017
Property Description
A sophisticated townhome with all the space a family needs is right here in Essex Place. A smart Open floor plan has adjacencies from living room to dining to kitchen to family room. A recently updated and renovated kitchen has additional cabinets with a breakfast bar as well as an eat-in area. Take notice of the stone counters, maple glazed cabinetry w/ undermount task lighting, new s/s gas range, s/s built in microwave, deep sink with pull down faucet, under counter wine refrigerator (truly a splurge) and commercial s/s dishwasher that can not be heard .To complete this amazing new kitchen are striking modern pendant lighting. The family room is cozy and features a large window dressed with 2 1/2 inch wood blinds and a deep ledge, to be utilized as one's interests dictate? to display plants or artwork or seasonal d cor. The flooring throughout has been updated recently to include all Pergo downstairs and upper hallway and the latest in carpeting for the bedrooms . The master bedroom is huge and has 2 closets, a walk-in and a regular sized wall closet. This end unit has a spacious foyer complimented with new tasteful light pendant. Noteworthy mentions include New Pella Sliding door with custom roman shade...custom roman shade in living area and new blinds in all bedrooms...both full bathrooms have had new sinks and faucets replaced. This modern community is convenient to shopping and all major roadways, includes a playground in the area, as well as a gazebo to protect students while waiting for their school bus and pet friendly. * HOA dues support all landscaping, snow removal and refuse pick-up. * FIRST AMERICAN Home warranty has been purchased which covers repair and/or replacement of many systems in the home for a 1 year term. *Security system monitoring fee is paid through August 2018
Location
State NJ
County Burlington
Area Mount Laurel Twp (20324)
Zoning RES
Rooms
Other Rooms Living Room, Dining Room, Primary Bedroom, Bedroom 2, Kitchen, Family Room, Bedroom 1, Laundry, Attic
Interior
Interior Features Primary Bath(s), Butlers Pantry, Ceiling Fan(s), Kitchen - Eat-In
Hot Water Natural Gas
Heating Gas
Cooling Central A/C
Flooring Fully Carpeted
Equipment Oven - Self Cleaning, Dishwasher, Disposal, Built-In Microwave
Fireplace N
Appliance Oven - Self Cleaning, Dishwasher, Disposal, Built-In Microwave
Heat Source Natural Gas
Laundry Upper Floor
Exterior
Utilities Available Cable TV
Water Access N
Accessibility None
Garage N
Building
Story 2
Foundation Slab
Sewer Public Sewer
Water Public
Architectural Style Other
Level or Stories 2
Additional Building Above Grade
New Construction N
Schools
Elementary Schools Fleetwood
Middle Schools Thomas E. Harrington
School District Mount Laurel Township Public Schools
Others
Senior Community No
Tax ID 24-00301 21-00034 02-C2104
Ownership Condominium
Security Features Security System
Acceptable Financing Conventional, VA, FHA 203(b)
Listing Terms Conventional, VA, FHA 203(b)
Financing Conventional,VA,FHA 203(b)
Read Less Info
Want to know what your home might be worth? Contact us for a FREE valuation!

Our team is ready to help you sell your home for the highest possible price ASAP

Bought with Min H Choe • Landmark Realty Associates
"My job is to find and attract mastery-based agents to the office, protect the culture, and make sure everyone is happy! "
GET MORE INFORMATION






