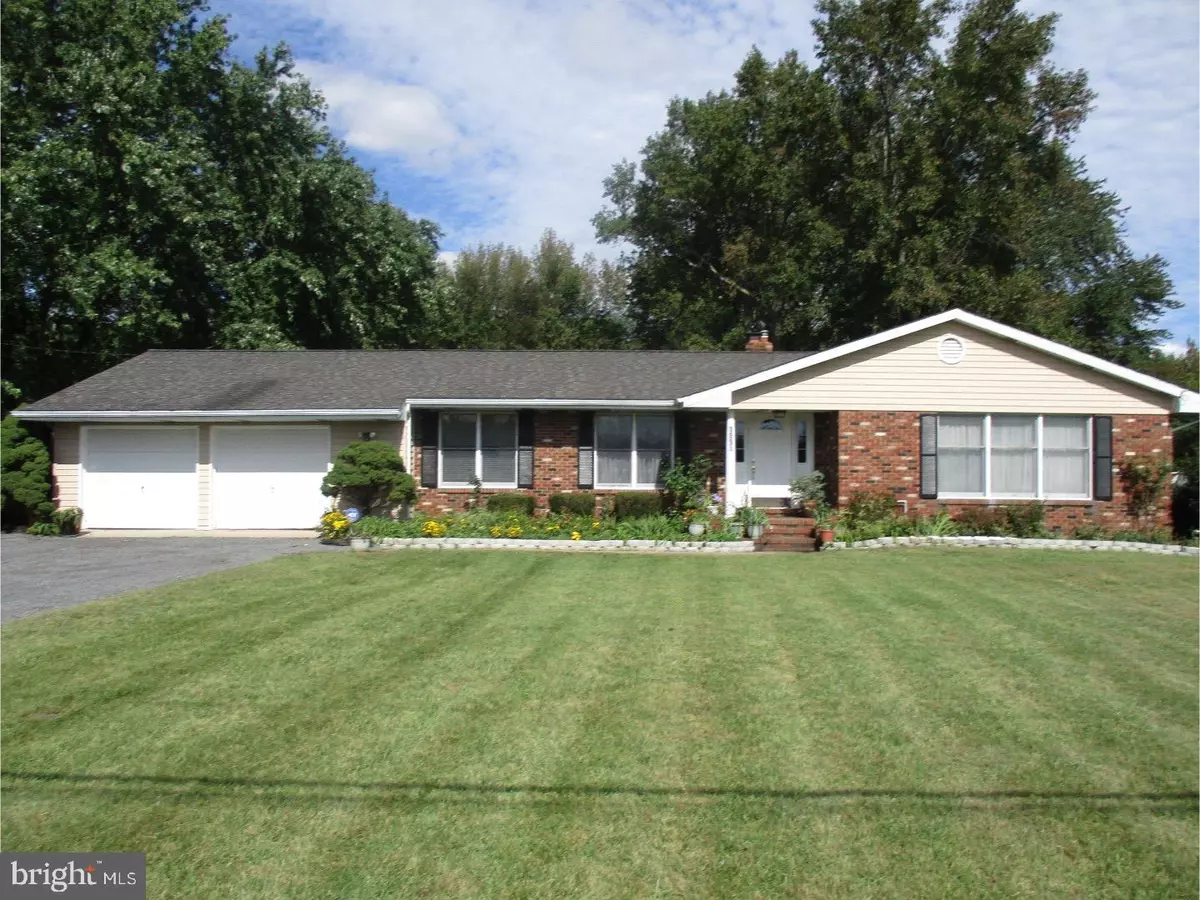$279,500
$284,900
1.9%For more information regarding the value of a property, please contact us for a free consultation.
3 Beds
2 Baths
1,937 SqFt
SOLD DATE : 04/23/2018
Key Details
Sold Price $279,500
Property Type Single Family Home
Sub Type Detached
Listing Status Sold
Purchase Type For Sale
Square Footage 1,937 sqft
Price per Sqft $144
Subdivision None Available
MLS Listing ID 1003769885
Sold Date 04/23/18
Style Ranch/Rambler
Bedrooms 3
Full Baths 2
HOA Y/N N
Abv Grd Liv Area 1,937
Originating Board TREND
Year Built 1976
Annual Tax Amount $6,628
Tax Year 2017
Lot Size 1.000 Acres
Acres 1.0
Lot Dimensions 200X207
Property Description
Looking for that special home in the country with stress free and totally relaxing setting? Well this updated spacious custom ranch style home has it all for you. Recent updates include new a/c, new kitchen counter-top, remodeled master bedroom bath and main bath, resurfaced patio. This lovely home has a great floorplan that flows easily. You will enjoy the large living room and recreation room to entertain your special friends. You will find plenty of wood cabinets and counter space to store and prepare those home cooked meals to be enjoyed by all. The master bedroom has ample closet space to store your extra clothing. Like to build things? The two plus car garage has built-in bench and shelving to help you with your home projects. Maybe your preference will be to swim in the above ground pool or sit by the pool on your wood pool deck. The well established landscaping will give you hours of pleasure to relax and enjoy when you are outside. Speaking of outside, why not take the time to enjoy morning coffee on the rear 26x12 patio? Need parking? In additional to the two car garage there is additional parking for 5+ vehicles. What ever your needs, this home can be enjoyed year after year.
Location
State NJ
County Burlington
Area Southampton Twp (20333)
Zoning RDPL
Rooms
Other Rooms Living Room, Dining Room, Primary Bedroom, Bedroom 2, Kitchen, Family Room, Bedroom 1, Laundry, Other, Attic
Interior
Interior Features Ceiling Fan(s), Attic/House Fan, Kitchen - Eat-In
Hot Water Natural Gas
Heating Gas, Hot Water, Baseboard
Cooling Central A/C
Flooring Wood, Fully Carpeted, Tile/Brick
Fireplaces Number 1
Fireplaces Type Brick
Equipment Oven - Self Cleaning, Dishwasher
Fireplace Y
Appliance Oven - Self Cleaning, Dishwasher
Heat Source Natural Gas
Laundry Main Floor
Exterior
Exterior Feature Patio(s), Porch(es)
Garage Spaces 5.0
Pool Above Ground
Roof Type Shingle
Accessibility None
Porch Patio(s), Porch(es)
Attached Garage 2
Total Parking Spaces 5
Garage Y
Building
Lot Description Open, Trees/Wooded, Front Yard, Rear Yard, SideYard(s)
Story 1
Foundation Brick/Mortar
Sewer On Site Septic
Water Well
Architectural Style Ranch/Rambler
Level or Stories 1
Additional Building Above Grade
New Construction N
Schools
High Schools Seneca
School District Lenape Regional High
Others
Senior Community No
Tax ID 33-02302-00021 02
Ownership Fee Simple
Security Features Security System
Acceptable Financing Conventional, VA, FHA 203(b)
Listing Terms Conventional, VA, FHA 203(b)
Financing Conventional,VA,FHA 203(b)
Read Less Info
Want to know what your home might be worth? Contact us for a FREE valuation!

Our team is ready to help you sell your home for the highest possible price ASAP

Bought with Michael J Hummel • Keller Williams Realty Ocean Living
"My job is to find and attract mastery-based agents to the office, protect the culture, and make sure everyone is happy! "
GET MORE INFORMATION






