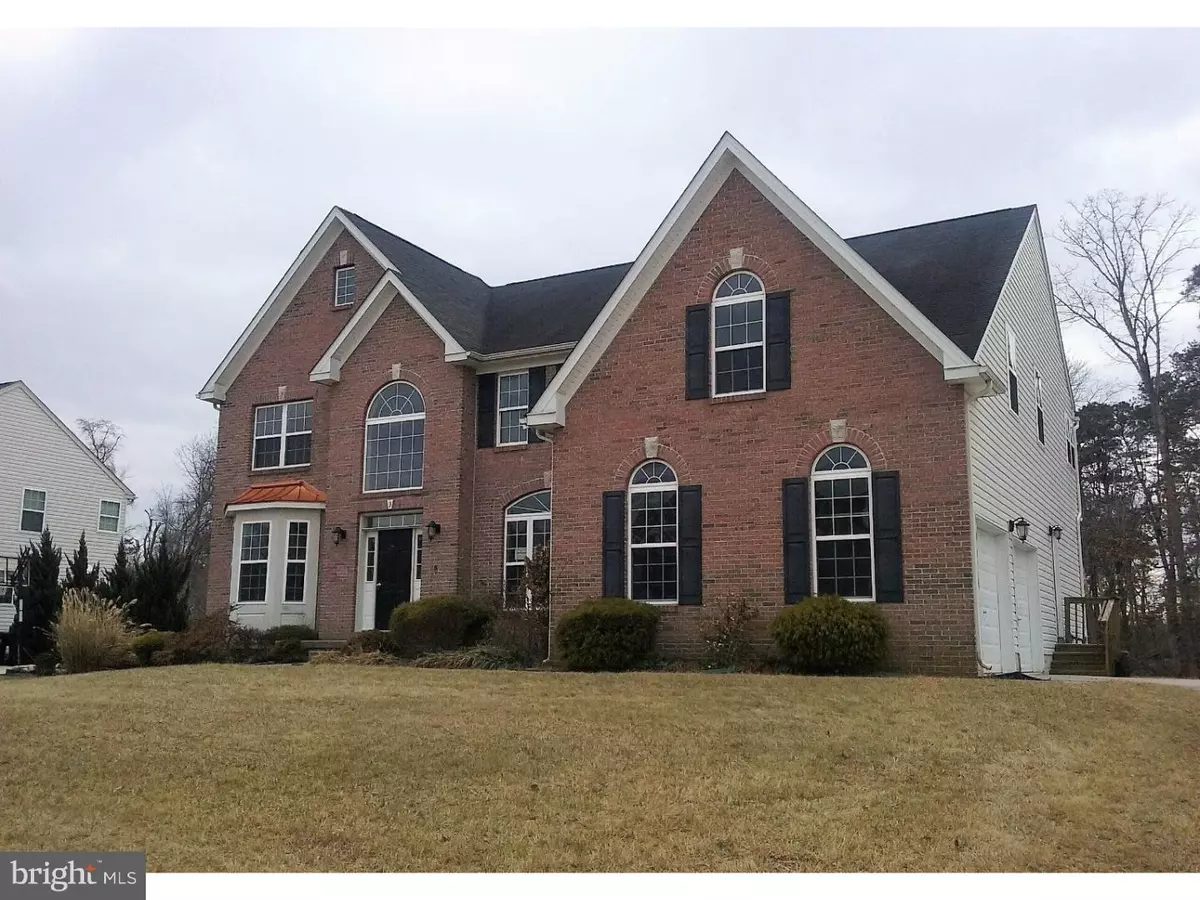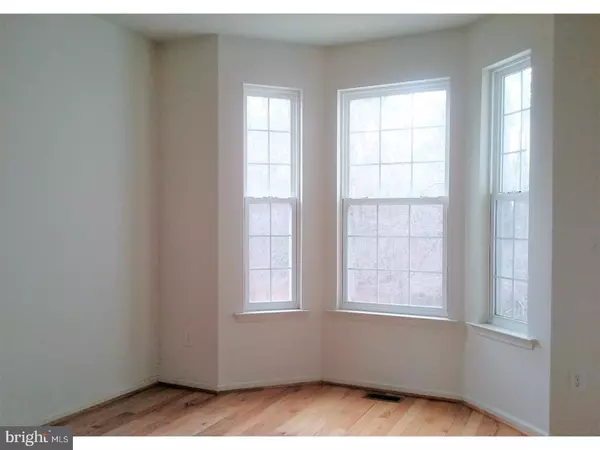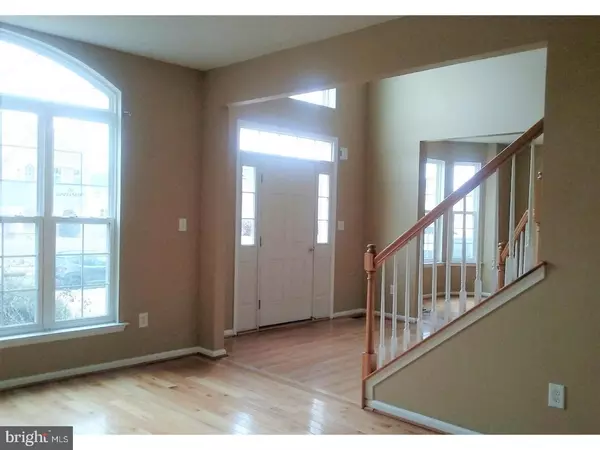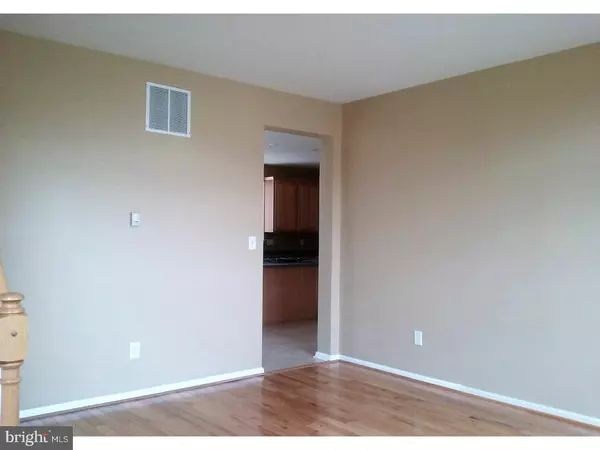$302,000
$304,900
1.0%For more information regarding the value of a property, please contact us for a free consultation.
4 Beds
3 Baths
3,713 SqFt
SOLD DATE : 04/02/2018
Key Details
Sold Price $302,000
Property Type Single Family Home
Sub Type Detached
Listing Status Sold
Purchase Type For Sale
Square Footage 3,713 sqft
Price per Sqft $81
Subdivision Wiltons Corner
MLS Listing ID 1000122870
Sold Date 04/02/18
Style Colonial
Bedrooms 4
Full Baths 2
Half Baths 1
HOA Fees $45/qua
HOA Y/N Y
Abv Grd Liv Area 3,713
Originating Board TREND
Year Built 2007
Annual Tax Amount $10,471
Tax Year 2017
Lot Size 0.350 Acres
Acres 0.35
Property Description
This well appointed brick front Wilton's Corner home is bright, cheery and is in move-in condition. Offering over 3,713 sq. ft. of living space, with a floor plan that flows effortlessly. Enter to the large foyer w/Hardwood floors throughout, abundant windows allow the sunlight to stream in throughout the first floor. A huge kitchen with island and separate morning room, for casual dining overlooking the back yard. Off kitchen is an expansive, 2 story cathedral ceiling family room with fireplace. The T-stairway leads to a view-inspired overlook upstairs, where you will find 3 nice-sized guest bedrooms, neutral carpeting and paint, and shared bath. The generous master bedroom suite including sitting room, dressing room with vanity and walk-in closet, master bath w/garden tub. The basement is finished as a second gathering room, media room and utility room. Homeowner's association amenities include: Community pool, clubhouse, playground, tennis courts and basketball court, walking and jogging trails. Location is great. Close to shopping and restaurants. Only 14 miles from Philadelphia and 45 minutes from the Jersey Shore. Selling AS IS. Buyer responsible for paying all transfer tax and obtaining U & O. All offers must be accompanied by certified earnest deposits, no letters of intent, no exceptions. Corporate addendums generated with accepted offer.
Location
State NJ
County Camden
Area Winslow Twp (20436)
Zoning PC-B
Rooms
Other Rooms Living Room, Dining Room, Primary Bedroom, Bedroom 2, Bedroom 3, Kitchen, Family Room, Bedroom 1, Laundry
Basement Full, Fully Finished
Interior
Interior Features Primary Bath(s), Kitchen - Island, Ceiling Fan(s), Stall Shower, Dining Area
Hot Water Natural Gas
Heating Gas
Cooling Central A/C
Flooring Wood, Fully Carpeted, Tile/Brick
Fireplaces Number 1
Fireplaces Type Gas/Propane
Equipment Cooktop, Oven - Wall, Oven - Double, Dishwasher, Built-In Microwave
Fireplace Y
Window Features Bay/Bow
Appliance Cooktop, Oven - Wall, Oven - Double, Dishwasher, Built-In Microwave
Heat Source Natural Gas
Laundry Main Floor
Exterior
Garage Spaces 5.0
Amenities Available Swimming Pool
Water Access N
Accessibility None
Attached Garage 2
Total Parking Spaces 5
Garage Y
Building
Story 2
Sewer Public Sewer
Water Public
Architectural Style Colonial
Level or Stories 2
Additional Building Above Grade
Structure Type Cathedral Ceilings
New Construction N
Schools
School District Winslow Township Public Schools
Others
HOA Fee Include Pool(s)
Senior Community No
Tax ID 36-00305 01-00050
Ownership Fee Simple
Special Listing Condition REO (Real Estate Owned)
Read Less Info
Want to know what your home might be worth? Contact us for a FREE valuation!

Our team is ready to help you sell your home for the highest possible price ASAP

Bought with Leslie Santos • Redfin
"My job is to find and attract mastery-based agents to the office, protect the culture, and make sure everyone is happy! "
GET MORE INFORMATION






