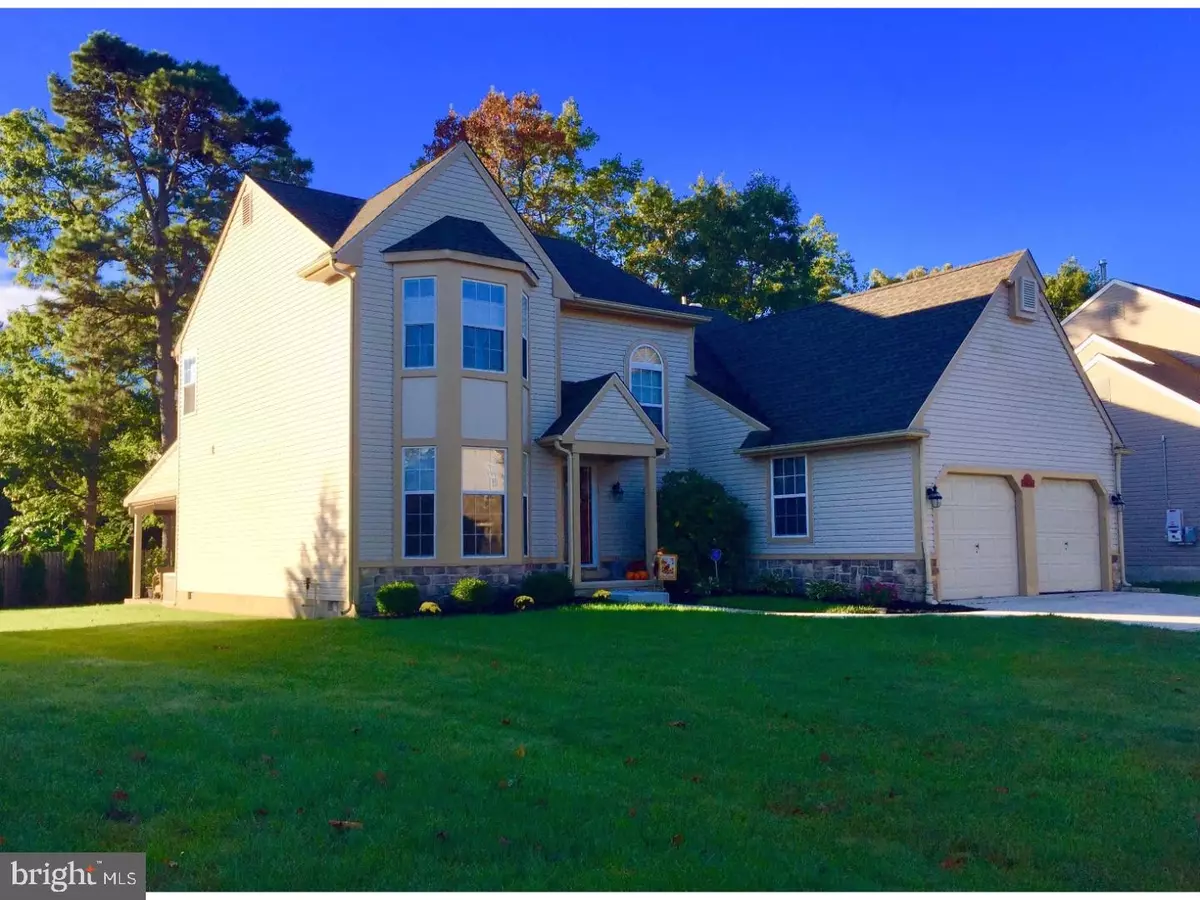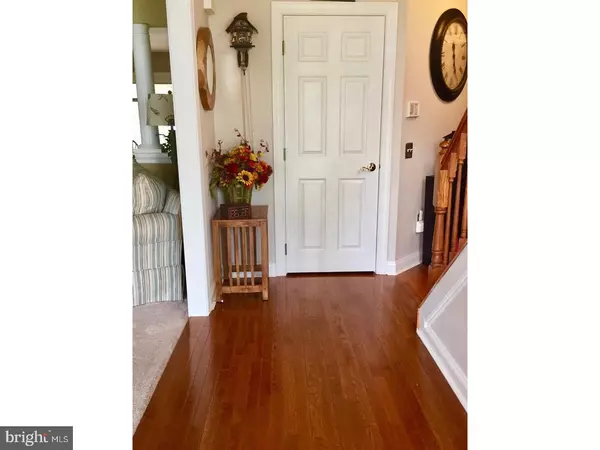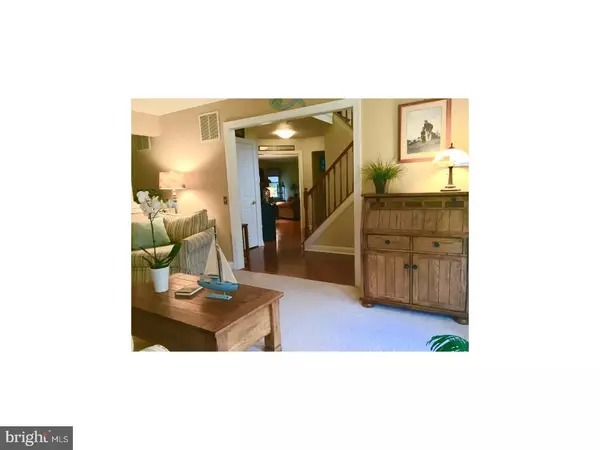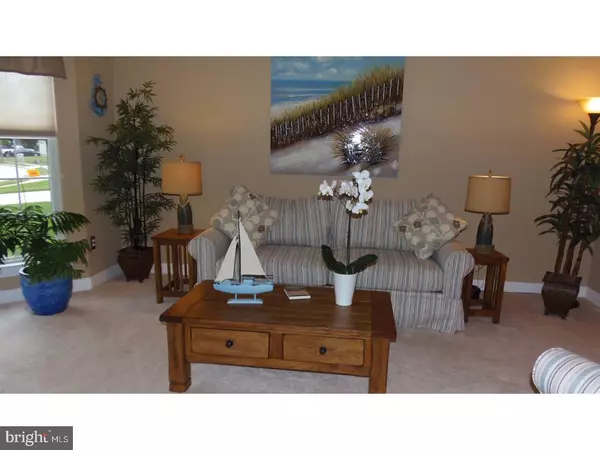$227,000
$239,500
5.2%For more information regarding the value of a property, please contact us for a free consultation.
3 Beds
3 Baths
2,496 SqFt
SOLD DATE : 04/24/2018
Key Details
Sold Price $227,000
Property Type Single Family Home
Sub Type Detached
Listing Status Sold
Purchase Type For Sale
Square Footage 2,496 sqft
Price per Sqft $90
Subdivision None Available
MLS Listing ID 1003286321
Sold Date 04/24/18
Style Other
Bedrooms 3
Full Baths 2
Half Baths 1
HOA Y/N N
Abv Grd Liv Area 2,496
Originating Board TREND
Year Built 1995
Annual Tax Amount $7,136
Tax Year 2017
Lot Size 9,000 Sqft
Acres 0.21
Lot Dimensions 72X147
Property Description
Welcome to this ready-to-move-in, beautifully and meticulously maintained, recently renovated 2-story, 3 bedroom, 2 1/2 bath home located on a quiet cul-de-sac in convenient and desirable Shires West. Some of the upgrades to this wonderful property include: 2016 - Kitchen remodeling, featuring granite countertops, soft-close cabinets, center island with additional storage cabinets, all stainless steel appliances and porcelain tile flooring. The Master Bedroom has newly installed hardwood floors with a walk-in closet leading to the newly renovated Master Bath with jacuzzi tub and featuring a separate walk in stall shower with rain shower head. All rooms have been freshly painted. You will certainly find relaxation at the end of the day on the new, cozy and comfortable Covered Patio, where you can enjoy privacy overlooking the professionally landscaped yard. The first floor also boasts a spacious Familyroom and beautiful gas fireplace with wood & marble trim, a convenient Laundry Room and Powder Room. Closet space, upstairs and down, is abundant in bedrooms and hall areas. A new Bryant High-Efficiency Gas Heat and Central Air unit was installed in 2017, with new roof and siding in 2012. The outdoor shed and two car garage add to the many amenities of this spectacular and comfortable home. Please access garage through house. Two Hours Notice requested for all showings. Thank you.
Location
State NJ
County Atlantic
Area Egg Harbor Twp (20108)
Zoning RG2
Rooms
Other Rooms Living Room, Dining Room, Primary Bedroom, Bedroom 2, Kitchen, Family Room, Bedroom 1
Interior
Interior Features Primary Bath(s), Kitchen - Island, Skylight(s), Ceiling Fan(s), Sprinkler System, Stall Shower, Kitchen - Eat-In
Hot Water Natural Gas
Heating Gas
Cooling Central A/C
Flooring Wood, Tile/Brick
Fireplaces Number 1
Equipment Oven - Wall, Oven - Self Cleaning, Dishwasher, Disposal
Fireplace Y
Appliance Oven - Wall, Oven - Self Cleaning, Dishwasher, Disposal
Heat Source Natural Gas
Laundry Main Floor
Exterior
Exterior Feature Patio(s)
Parking Features Inside Access, Garage Door Opener
Garage Spaces 4.0
Utilities Available Cable TV
Water Access N
Accessibility None
Porch Patio(s)
Total Parking Spaces 4
Garage N
Building
Lot Description Cul-de-sac, Front Yard, Rear Yard, SideYard(s)
Story 2
Sewer Public Sewer
Water Public
Architectural Style Other
Level or Stories 2
Additional Building Above Grade, Shed
Structure Type Cathedral Ceilings
New Construction N
Schools
School District Egg Harbor Township Public Schools
Others
Senior Community No
Tax ID 08-01609-00023
Ownership Fee Simple
Security Features Security System
Read Less Info
Want to know what your home might be worth? Contact us for a FREE valuation!

Our team is ready to help you sell your home for the highest possible price ASAP

Bought with Stephanie Verderose • Exit Homestead Realty Professi
"My job is to find and attract mastery-based agents to the office, protect the culture, and make sure everyone is happy! "
GET MORE INFORMATION






