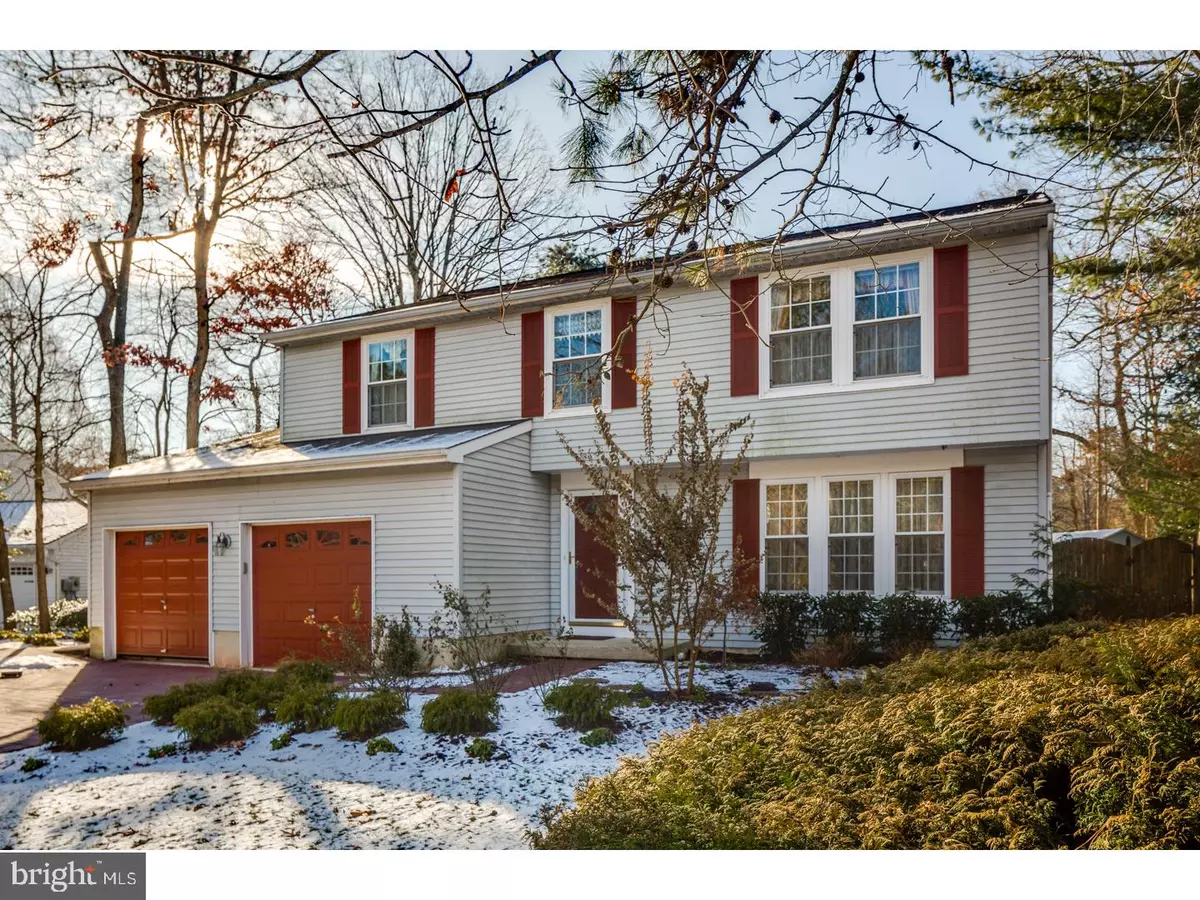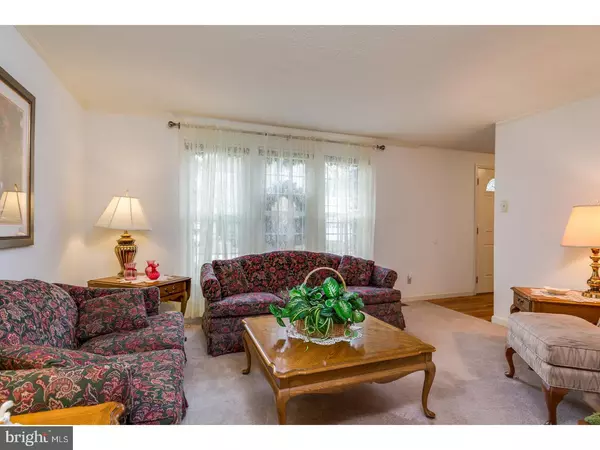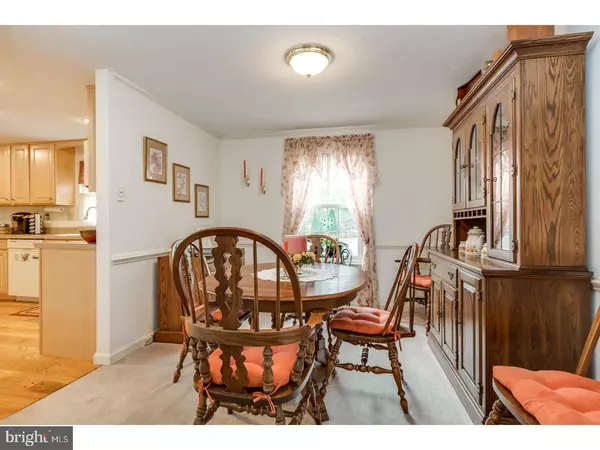$330,000
$345,000
4.3%For more information regarding the value of a property, please contact us for a free consultation.
4 Beds
3 Baths
2,176 SqFt
SOLD DATE : 04/12/2018
Key Details
Sold Price $330,000
Property Type Single Family Home
Sub Type Detached
Listing Status Sold
Purchase Type For Sale
Square Footage 2,176 sqft
Price per Sqft $151
Subdivision Kings Grant
MLS Listing ID 1004293137
Sold Date 04/12/18
Style Colonial
Bedrooms 4
Full Baths 2
Half Baths 1
HOA Fees $26/ann
HOA Y/N Y
Abv Grd Liv Area 2,176
Originating Board TREND
Year Built 1982
Annual Tax Amount $8,626
Tax Year 2017
Lot Size 10,890 Sqft
Acres 0.25
Lot Dimensions 0X0
Property Description
This lovely Kings Grant home has curb appeal and invites you in with a welcoming warmth of a home filled with love. Beautiful brick paver driveway and walkway lead you in to the home. Through the front door the hardwood floors immediately catch the eye. Fabulous eat-in kitchen anchors the home with 42" maple cabinets and plenty of counter space. Anchoring the kitchen is a beautiful stone wood-burning fireplace, making for a lovely sitting area, space for the piano or a cozy reading room. An addition to the home is the amazing family room adjacent to the kitchen with large casement windows overlooking the backyard and beautiful wood cathedral ceilings with skylights. What a great space for relaxing and entertaining. Upstairs the master bedroom offers a quiet retreat with room for a sitting area, there is a large walk-in closet and a master bathroom. There are three other bedrooms on the second floor, each with ceiling fan and ample closet space. The backyard has plenty of yard space surrounding the well-maintained in-ground swimming pool. The pool is heated and includes an automated system so you can control set a time for cleaning or turn on the heater to warm up the pool before coming home. This home has been meticulously maintained with so much to offer and in a wonderful community. Kings Grant is set apart from most communities with nature paths, a dog park, walking/jogging paths, hiking trails, lakes for swimming, boating or fishing, basketball-tennis-volleyball courts, playgrounds, clubhouse, community swimming pool and highly desired schools.
Location
State NJ
County Burlington
Area Evesham Twp (20313)
Zoning RD-1
Rooms
Other Rooms Living Room, Dining Room, Primary Bedroom, Bedroom 2, Bedroom 3, Kitchen, Family Room, Bedroom 1, Other, Attic
Interior
Interior Features Primary Bath(s), Skylight(s), Stall Shower, Kitchen - Eat-In
Hot Water Electric
Heating Gas
Cooling Central A/C
Flooring Wood, Fully Carpeted, Tile/Brick
Fireplaces Number 1
Fireplaces Type Stone
Equipment Dishwasher, Disposal
Fireplace Y
Window Features Energy Efficient,Replacement
Appliance Dishwasher, Disposal
Heat Source Natural Gas
Laundry Main Floor
Exterior
Exterior Feature Deck(s), Patio(s)
Parking Features Inside Access, Garage Door Opener
Garage Spaces 5.0
Pool In Ground
Amenities Available Tennis Courts, Club House, Tot Lots/Playground
Water Access N
Roof Type Shingle
Accessibility None
Porch Deck(s), Patio(s)
Attached Garage 2
Total Parking Spaces 5
Garage Y
Building
Story 2
Sewer Public Sewer
Water Public
Architectural Style Colonial
Level or Stories 2
Additional Building Above Grade
Structure Type Cathedral Ceilings
New Construction N
Schools
Elementary Schools Rice
Middle Schools Marlton
School District Evesham Township
Others
HOA Fee Include Common Area Maintenance,Pool(s)
Senior Community No
Tax ID 13-00051 01-00125
Ownership Fee Simple
Read Less Info
Want to know what your home might be worth? Contact us for a FREE valuation!

Our team is ready to help you sell your home for the highest possible price ASAP

Bought with Jeffrey Baals • Keller Williams Realty - Moorestown
"My job is to find and attract mastery-based agents to the office, protect the culture, and make sure everyone is happy! "
GET MORE INFORMATION






