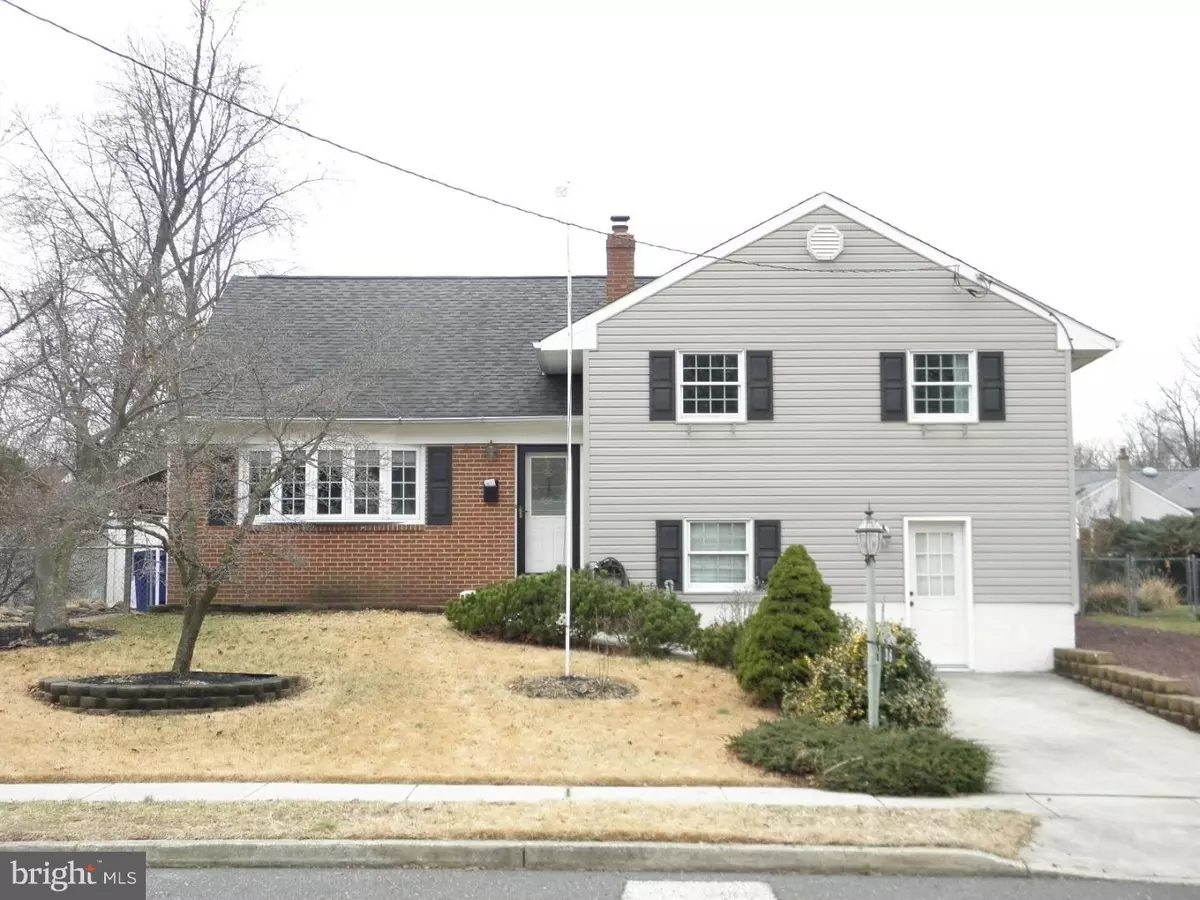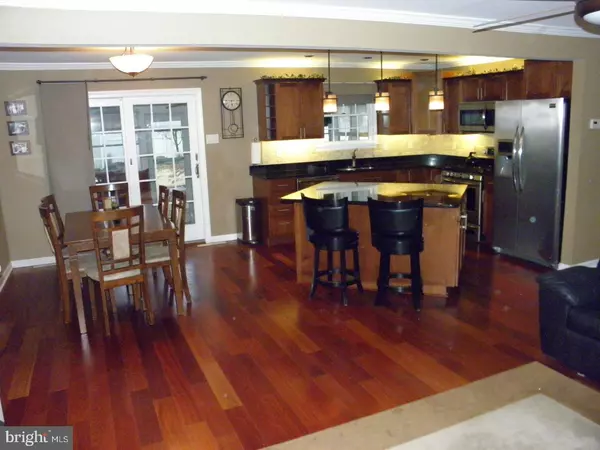$245,000
$250,000
2.0%For more information regarding the value of a property, please contact us for a free consultation.
4 Beds
2 Baths
2,025 SqFt
SOLD DATE : 03/30/2018
Key Details
Sold Price $245,000
Property Type Single Family Home
Sub Type Detached
Listing Status Sold
Purchase Type For Sale
Square Footage 2,025 sqft
Price per Sqft $120
Subdivision Rivers Edge
MLS Listing ID 1005729031
Sold Date 03/30/18
Style Colonial,Split Level
Bedrooms 4
Full Baths 2
HOA Y/N N
Abv Grd Liv Area 2,025
Originating Board TREND
Year Built 1955
Annual Tax Amount $5,917
Tax Year 2017
Lot Size 8,775 Sqft
Acres 0.2
Lot Dimensions 65X135
Property Description
Classic Split Level meets modern design. Welcome to 36 Linden in the Rivers Edge neighborhood of Burlington Twp. This gorgeous, totally updated 3 bed with possible 4th bed, 2 full bath home will impress from the moment you arrive. New windows, Roof, Heat and AC and so much more! Enter the main level and witness the amazing space that is the open design you have dreamed of. This Living, Kitchen Dining combo is the perfect rendition of open space with hardwood floors, granite and plenty of cabinets and space. The second floor boasts 3 tastefully decorated bedrooms and a beautiful full bath. The 3rd level is a wonderful game room, office or could be a 4th bedroom. The lower level is a large, amazing entertainment room, complete with a movie projector with a powered drop down screen and lots of space! The lower level also offers another beautiful full bath with laundry, a utility area including storage, plus a pantry. Storage can be found in the eves, a crawlspace and through attic access panels. Exit the main level into a 3 season porch and then to the large, vinyl fenced back yard. This great area includes 2 paver patios and a covered gazebo for a wonderful entertaining area. The playpark is just a short walk up the road as well. Come join me in this fantastic neighborhood in your new home. See you soon.
Location
State NJ
County Burlington
Area Burlington Twp (20306)
Zoning R12
Direction East
Rooms
Other Rooms Living Room, Dining Room, Primary Bedroom, Bedroom 2, Bedroom 3, Kitchen, Family Room, Bedroom 1, Laundry, Other, Attic
Basement Partial
Interior
Interior Features Kitchen - Island, Ceiling Fan(s), Attic/House Fan, Kitchen - Eat-In
Hot Water Natural Gas
Heating Gas, Forced Air
Cooling Central A/C
Flooring Wood, Fully Carpeted, Vinyl, Tile/Brick
Fireplaces Number 1
Fireplaces Type Gas/Propane
Equipment Cooktop, Built-In Range, Dishwasher, Refrigerator, Built-In Microwave
Fireplace Y
Window Features Energy Efficient,Replacement
Appliance Cooktop, Built-In Range, Dishwasher, Refrigerator, Built-In Microwave
Heat Source Natural Gas
Laundry Lower Floor
Exterior
Exterior Feature Patio(s), Porch(es)
Garage Spaces 3.0
Fence Other
Utilities Available Cable TV
Water Access N
Roof Type Pitched,Shingle
Accessibility None
Porch Patio(s), Porch(es)
Total Parking Spaces 3
Garage N
Building
Lot Description Level, Open, Front Yard, Rear Yard
Story Other
Foundation Brick/Mortar
Sewer Public Sewer
Water Public
Architectural Style Colonial, Split Level
Level or Stories Other
Additional Building Above Grade, Shed
New Construction N
Schools
Elementary Schools Fountain Woods
High Schools Burlington Township
School District Burlington Township
Others
Senior Community No
Tax ID 06-00094 03-00021
Ownership Fee Simple
Acceptable Financing Conventional, VA, FHA 203(b), USDA
Listing Terms Conventional, VA, FHA 203(b), USDA
Financing Conventional,VA,FHA 203(b),USDA
Read Less Info
Want to know what your home might be worth? Contact us for a FREE valuation!

Our team is ready to help you sell your home for the highest possible price ASAP

Bought with Douglas E Groff • Long & Foster Real Estate, Inc.
"My job is to find and attract mastery-based agents to the office, protect the culture, and make sure everyone is happy! "
GET MORE INFORMATION






