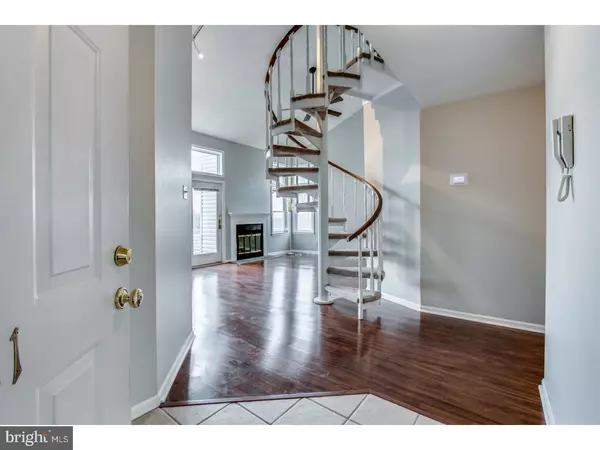$155,000
$155,000
For more information regarding the value of a property, please contact us for a free consultation.
2 Beds
2 Baths
SOLD DATE : 03/30/2018
Key Details
Sold Price $155,000
Property Type Single Family Home
Sub Type Unit/Flat/Apartment
Listing Status Sold
Purchase Type For Sale
Subdivision Birch Pointe
MLS Listing ID 1004966187
Sold Date 03/30/18
Style Colonial
Bedrooms 2
Full Baths 2
HOA Fees $330/mo
HOA Y/N N
Originating Board TREND
Year Built 1985
Annual Tax Amount $2,133
Tax Year 2017
Lot Dimensions 0X0
Property Description
Perfect location in the Pike Creek Valley. Available for immediate occupancy. Don't miss this third floor condo which has a main level entry. 4411 Birch Cir offers a large open floor plan with beautiful ceramic tiled foyer and neutral painting throughout. The great room features cathedral ceiling,newer vera mahogany laminate flooring, transom window & new double hung-tilt replacement windows throughout. This is great space to entertain, relax and enjoy the views from outside. The second floor loft offers a second chill spot or home based office. The kitchen opens to a cozy eat in area. New dishwasher(2016) and refrigerator (2017). Master Bedroom has his/her closets, transom windows, cathedral ceiling, & lots of storage space. Second bedroom offers ample space for guests. The exterior balcony has magnificent views to enjoy gorgeous sunrise and sunsets. Storage unit on first floor is a plus. Horizon installed a new HVAC system (2016). Affordable condo fees cover exterior maintenance, common area maintenance, water, sewer,basic cable, and snow/trash removal. Call to schedule an appointment today. You won't be disappointed.
Location
State DE
County New Castle
Area Elsmere/Newport/Pike Creek (30903)
Zoning NCAP
Rooms
Other Rooms Living Room, Dining Room, Primary Bedroom, Kitchen, Bedroom 1, Other
Interior
Interior Features Primary Bath(s), Ceiling Fan(s)
Hot Water Electric
Heating Electric, Forced Air
Cooling Central A/C
Flooring Vinyl
Fireplaces Number 1
Equipment Dishwasher, Refrigerator, Energy Efficient Appliances
Fireplace Y
Appliance Dishwasher, Refrigerator, Energy Efficient Appliances
Heat Source Electric
Laundry Main Floor
Exterior
Exterior Feature Balcony
Utilities Available Cable TV
Water Access N
Roof Type Shingle
Accessibility Hearing Mod
Porch Balcony
Garage N
Building
Story 1.5
Sewer Public Sewer
Water Public
Architectural Style Colonial
Level or Stories 1.5
New Construction N
Schools
Elementary Schools Linden Hill
Middle Schools Skyline
High Schools John Dickinson
School District Red Clay Consolidated
Others
HOA Fee Include Common Area Maintenance,Ext Bldg Maint,Lawn Maintenance,Snow Removal,Trash,Water,Sewer,Insurance
Senior Community No
Tax ID 08-042.20-122.C.0120
Ownership Condominium
Security Features Security System
Acceptable Financing Conventional, VA, FHA 203(b)
Listing Terms Conventional, VA, FHA 203(b)
Financing Conventional,VA,FHA 203(b)
Read Less Info
Want to know what your home might be worth? Contact us for a FREE valuation!

Our team is ready to help you sell your home for the highest possible price ASAP

Bought with Theresa A Russo • Patterson-Schwartz-Middletown
"My job is to find and attract mastery-based agents to the office, protect the culture, and make sure everyone is happy! "
GET MORE INFORMATION






