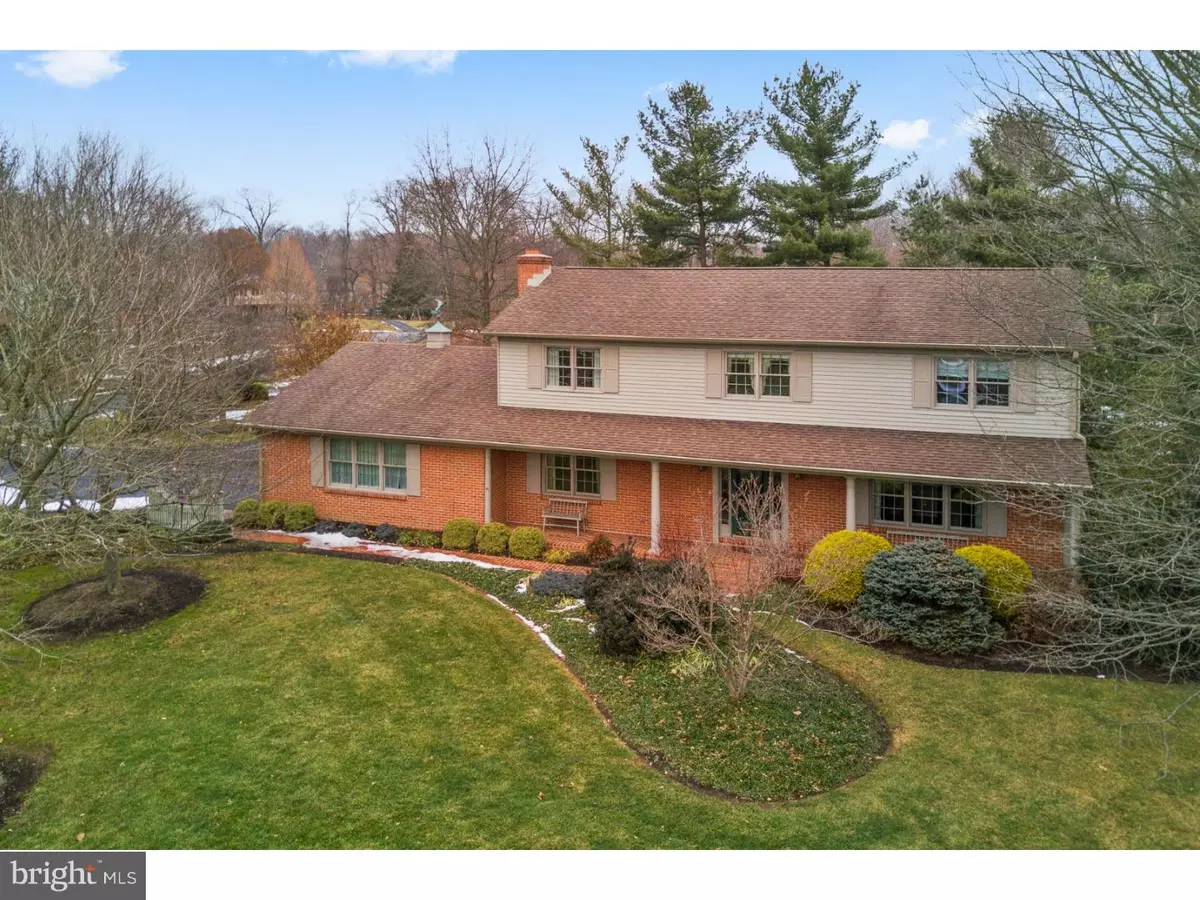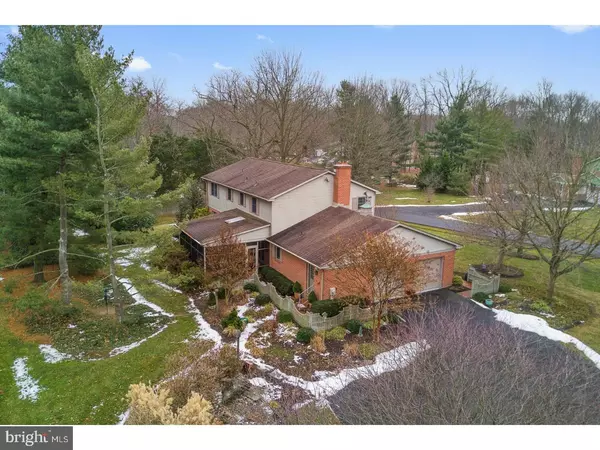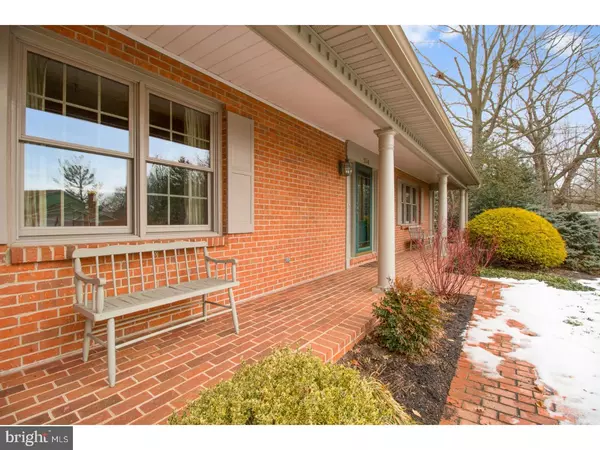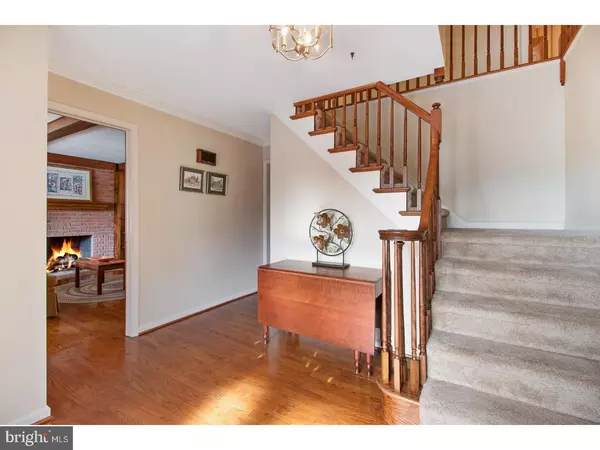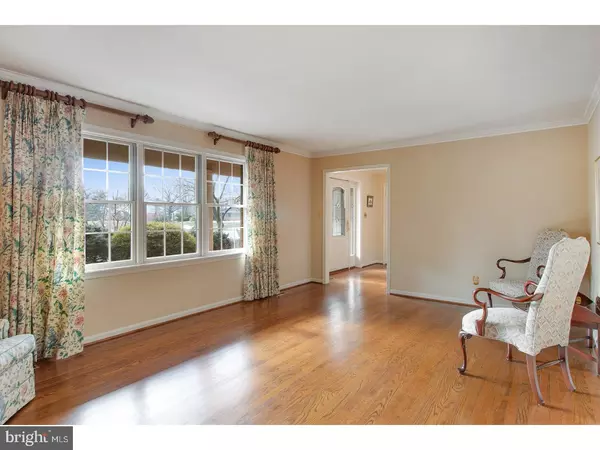$355,000
$350,000
1.4%For more information regarding the value of a property, please contact us for a free consultation.
4 Beds
3 Baths
2,775 SqFt
SOLD DATE : 03/28/2018
Key Details
Sold Price $355,000
Property Type Single Family Home
Sub Type Detached
Listing Status Sold
Purchase Type For Sale
Square Footage 2,775 sqft
Price per Sqft $127
Subdivision Caravel Farms
MLS Listing ID 1004448489
Sold Date 03/28/18
Style Colonial
Bedrooms 4
Full Baths 2
Half Baths 1
HOA Fees $2/ann
HOA Y/N Y
Abv Grd Liv Area 2,775
Originating Board TREND
Year Built 1980
Annual Tax Amount $3,577
Tax Year 2017
Lot Size 0.530 Acres
Acres 0.53
Lot Dimensions 121X185
Property Description
Caravel Farms was built by RC Peoples who are one of the most trusted builders in Delaware known for building finely crafted, energy efficient homes. This beautiful and spacious colonial is no exception. It has been loved, caringly updated and shows great pride of ownership. After these many years, it's simply time to pass the torch. Exceptionally landscaped half acre corner lot tucked quaintly within the community. Stately foyer entrance. Site-finished hardwood flooring and dentil and crown molding throughout. Updated Anderson windows highlight both the sunlit rooms and soothing outdoor views. Formal living and dining rooms. Fabulous updated two-toned eat-in kitchen includes custom inset Crystal cabinets, semi-custom full overlay Decora cabinets, custom drawer dividers, built-in Sub-Zero refrigerator, cooktop, wall oven, built-in microwave, tile floor, tumbled stone tile backsplash, solid surface countertops, recessed lights and beam ceiling. Handsome family room with striking propane brick fireplace, beam ceiling, built-ins and french door sliders to brick floored screen patio with relaxing porch swing and back yard access. Convenient first floor tiled laundry/mudroom with lots of cabinet storage. Upstairs master suite features walk-in closet, dressing area with extra vanity and tiled bath. Three other spacious bedrooms and huge tiled hall bath. Finished basement contains gigantic family space with wet bar and free-standing propane fireplace, full 2nd kitchen, large workshop, storage/utility room and egress access to garage. Other features include: new HVAC, 40-year architectural shingle roof, new gutters with gutter guards, brick walkways, expansive covered front porch, turned two-car garage with new insulated garage doors, endless storage options, all appliances and even a home warranty. A lovely and welcoming place to live. Original owner's one-word description of 37 years of living here is comfortable.
Location
State DE
County New Castle
Area Newark/Glasgow (30905)
Zoning NC21
Rooms
Other Rooms Living Room, Dining Room, Primary Bedroom, Bedroom 2, Bedroom 3, Kitchen, Family Room, Bedroom 1, Laundry, Other
Basement Full, Outside Entrance, Fully Finished
Interior
Interior Features Primary Bath(s), 2nd Kitchen, Exposed Beams, Kitchen - Eat-In
Hot Water Propane
Heating Propane, Forced Air
Cooling Central A/C
Flooring Wood, Fully Carpeted, Tile/Brick
Fireplaces Number 2
Fireplaces Type Brick, Gas/Propane
Equipment Cooktop, Oven - Wall, Dishwasher, Refrigerator, Built-In Microwave
Fireplace Y
Window Features Replacement
Appliance Cooktop, Oven - Wall, Dishwasher, Refrigerator, Built-In Microwave
Heat Source Bottled Gas/Propane
Laundry Main Floor
Exterior
Exterior Feature Patio(s), Porch(es)
Parking Features Inside Access, Garage Door Opener, Oversized
Garage Spaces 5.0
Water Access N
Roof Type Pitched,Shingle
Accessibility None
Porch Patio(s), Porch(es)
Attached Garage 2
Total Parking Spaces 5
Garage Y
Building
Lot Description Corner, Level, Open, Front Yard, Rear Yard, SideYard(s)
Story 2
Foundation Brick/Mortar
Sewer Public Sewer
Water Public
Architectural Style Colonial
Level or Stories 2
Additional Building Above Grade
New Construction N
Schools
Elementary Schools Keene
Middle Schools Gauger-Cobbs
High Schools Glasgow
School District Christina
Others
HOA Fee Include Common Area Maintenance,Snow Removal
Senior Community No
Tax ID 11-032.00-148
Ownership Fee Simple
Acceptable Financing Conventional, VA, FHA 203(b)
Listing Terms Conventional, VA, FHA 203(b)
Financing Conventional,VA,FHA 203(b)
Read Less Info
Want to know what your home might be worth? Contact us for a FREE valuation!

Our team is ready to help you sell your home for the highest possible price ASAP

Bought with Gloria Alderman • BHHS Fox & Roach-Christiana
"My job is to find and attract mastery-based agents to the office, protect the culture, and make sure everyone is happy! "
GET MORE INFORMATION

