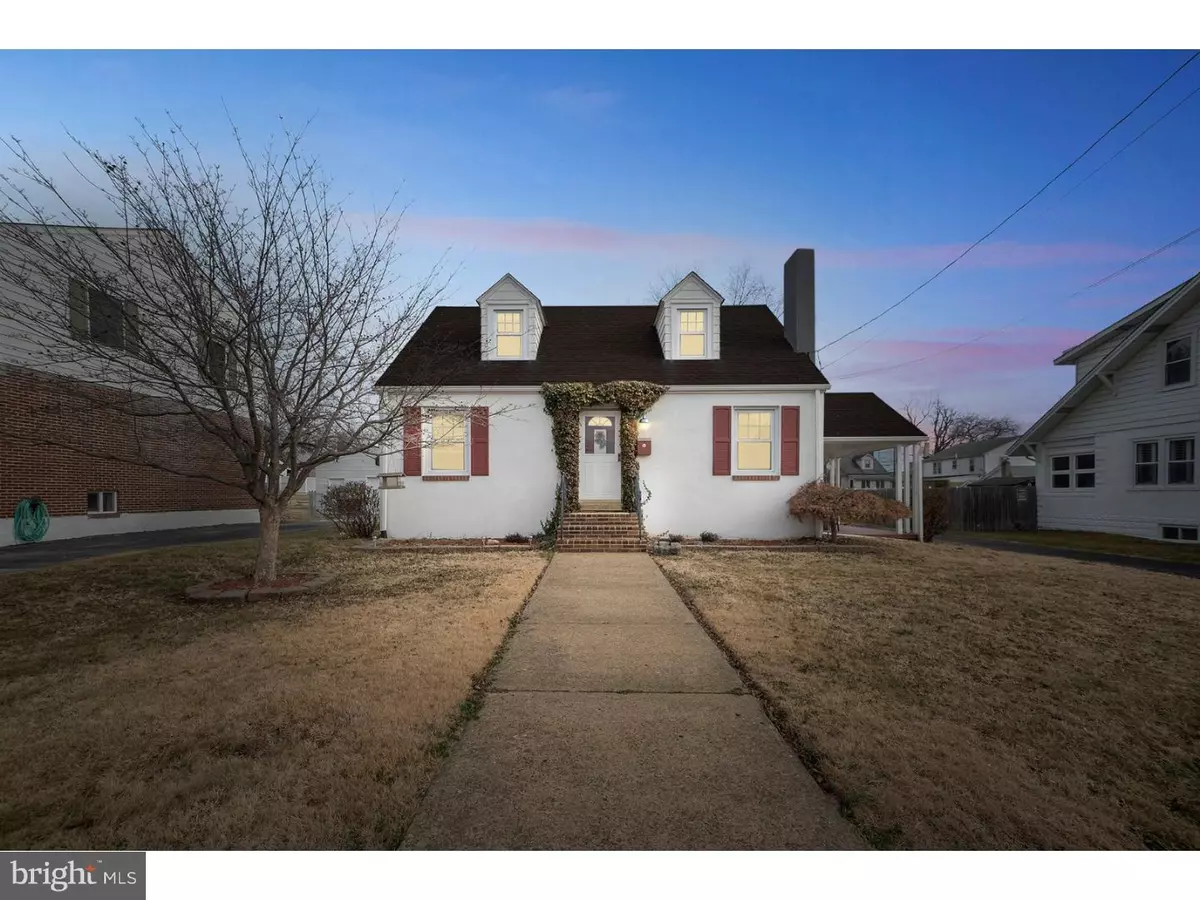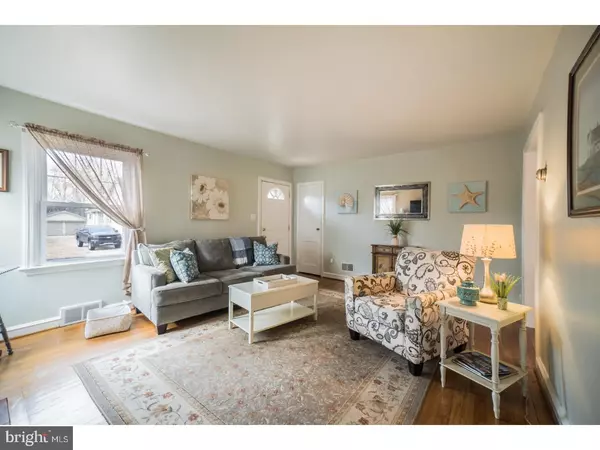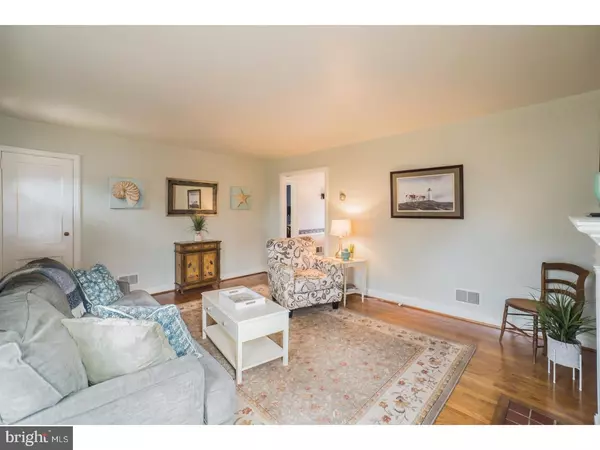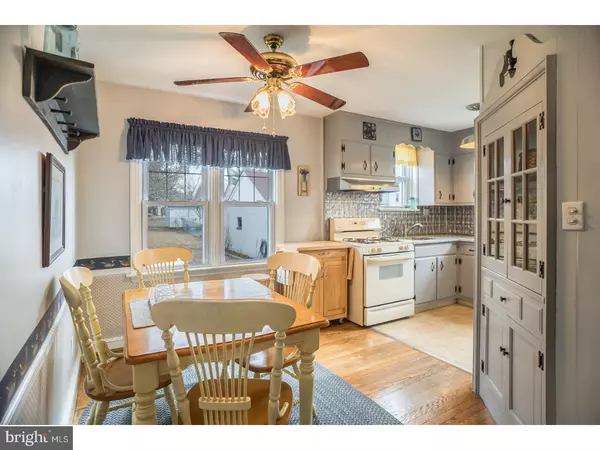$193,000
$200,000
3.5%For more information regarding the value of a property, please contact us for a free consultation.
3 Beds
2 Baths
1,475 SqFt
SOLD DATE : 03/22/2018
Key Details
Sold Price $193,000
Property Type Single Family Home
Sub Type Detached
Listing Status Sold
Purchase Type For Sale
Square Footage 1,475 sqft
Price per Sqft $130
Subdivision Baldton
MLS Listing ID 1000136564
Sold Date 03/22/18
Style Cape Cod
Bedrooms 3
Full Baths 2
HOA Y/N N
Abv Grd Liv Area 1,475
Originating Board TREND
Year Built 1947
Annual Tax Amount $1,293
Tax Year 2017
Lot Size 10,454 Sqft
Acres 0.24
Lot Dimensions 70X150
Property Description
OPEN SUNDAY 18-FEB 11am-1pm. A simple concrete walk and a few brick stairs leading to a welcoming front porch with a newer storm door and newer front door are just the beginning of the many quality features and updates included in this beautiful cape. Upon entering you'll find a generous living room with original hardwood flooring. Take a seat and enjoy the view of the traditional brick fireplace with a nicely detailed mantle surround. No need to chop and haul wood, seller has updated to natural gas logs for your convenience. Notice the great flow for entertaining between this room and the attached Eat-in Kitchen/Dining space. Newer paint in modern, pleasing tones is everywhere you turn in the living/dining/kitchen space. While at the dining table, notice the peaceful view of your extra-deep, fenced rear yard. The Kitchen has been beautifully refreshed with granite counters, a deep stainless sink, a new faucet and a sharp looking tin-style back splash. Just off the Kitchen you fill find a side-entrance with a covered patio for outdoor dining and relaxing. Two secondary bedrooms with deep closets, hardwood floors and a full bath (with tub) round out the main level. Take the stairs to the upper-level master bedroom. Here, more hardwood floors continue, along with a generous sleeping area and a bonus office/loft/sitting space. Take the stairs back down and head towards the mostly finished lower-level. Here's where a fantastic family room with recessed lights and fresh carpet can be found. In addition, there's a full bath, a laundry room and a craft/mud room. Over $30,000 in upgrades have gone into this meticulously maintained home including: Roof, Replacement Windows, Fence, new bathroom floors ... the list goes on. Before leaving, be sure to return to the side porch and admire the large, nearly-flat rear yard with a beautiful Magnolia tree and plenty of space for your next epic outdoor barbecue! Your over-sized 1.5 car garage is just a few steps away. Also notice five (5) spaces of off-street parking for your next large gathering of friends and family. Welcome Home!
Location
State DE
County New Castle
Area New Castle/Red Lion/Del.City (30904)
Zoning 21R-1
Direction Southwest
Rooms
Other Rooms Living Room, Primary Bedroom, Bedroom 2, Kitchen, Family Room, Bedroom 1, Laundry, Other, Attic
Basement Full
Interior
Interior Features Kitchen - Eat-In
Hot Water Natural Gas
Heating Gas, Forced Air
Cooling Central A/C
Flooring Wood, Vinyl
Fireplaces Number 1
Fireplaces Type Brick
Fireplace Y
Window Features Replacement
Heat Source Natural Gas
Laundry Basement
Exterior
Exterior Feature Porch(es)
Garage Spaces 4.0
Water Access N
Roof Type Pitched,Shingle
Accessibility None
Porch Porch(es)
Total Parking Spaces 4
Garage Y
Building
Lot Description Level, Front Yard, Rear Yard, SideYard(s)
Story 1.5
Foundation Brick/Mortar
Sewer Public Sewer
Water Public
Architectural Style Cape Cod
Level or Stories 1.5
Additional Building Above Grade
New Construction N
Schools
Elementary Schools Castle Hills
Middle Schools Calvin R. Mccullough
High Schools William Penn
School District Colonial
Others
Senior Community No
Tax ID 21-007.00-191
Ownership Fee Simple
Acceptable Financing Conventional, VA, FHA 203(b)
Listing Terms Conventional, VA, FHA 203(b)
Financing Conventional,VA,FHA 203(b)
Read Less Info
Want to know what your home might be worth? Contact us for a FREE valuation!

Our team is ready to help you sell your home for the highest possible price ASAP

Bought with Alison Lupinek • Patterson-Schwartz-Middletown
"My job is to find and attract mastery-based agents to the office, protect the culture, and make sure everyone is happy! "
GET MORE INFORMATION






