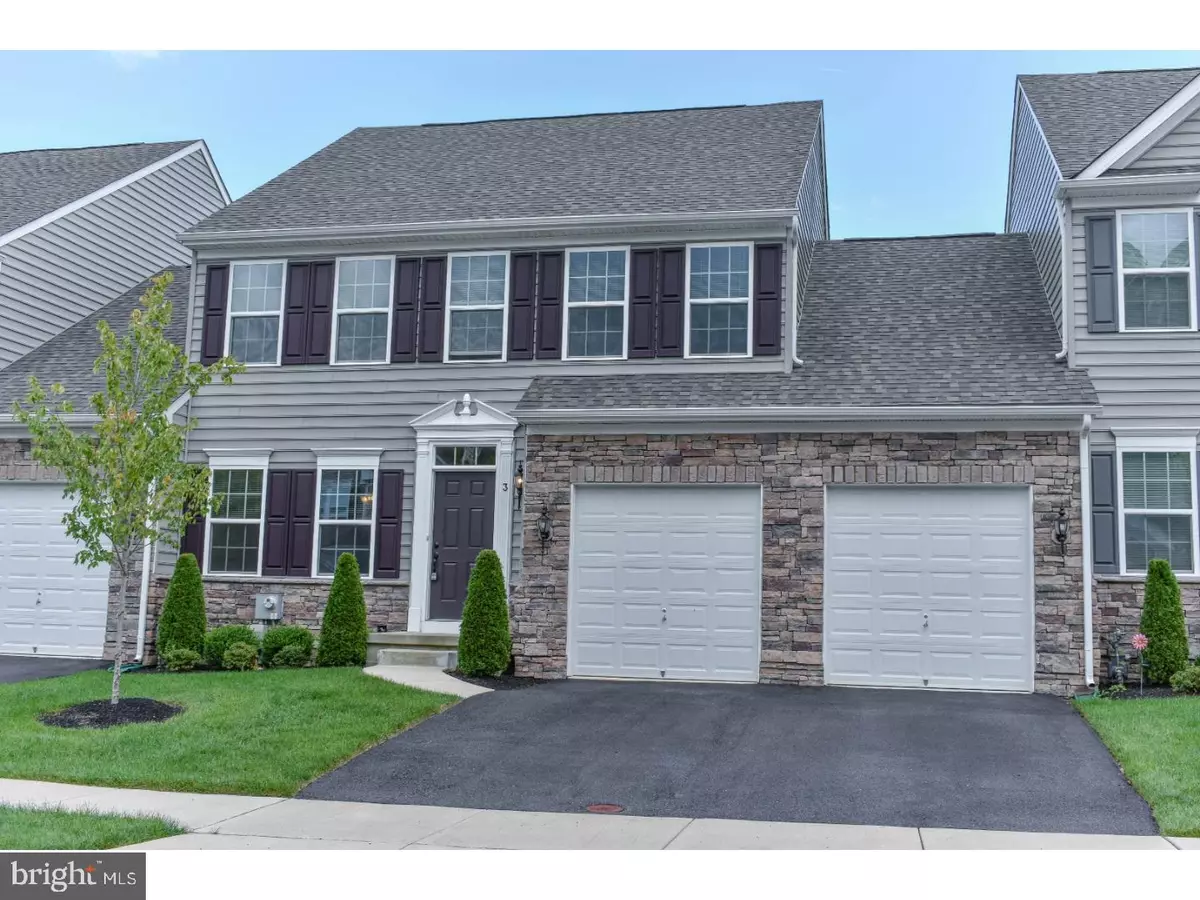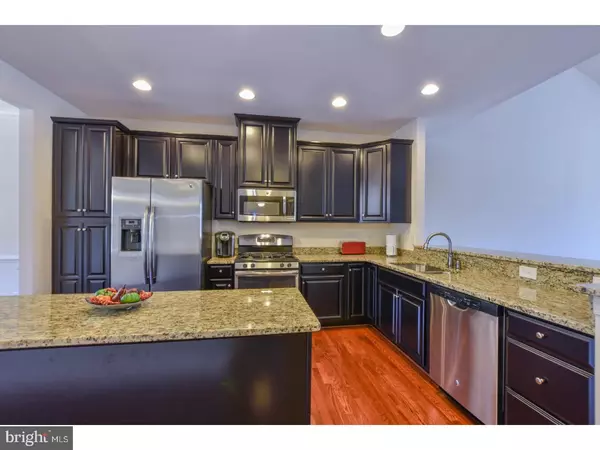$329,900
$329,900
For more information regarding the value of a property, please contact us for a free consultation.
3 Beds
3 Baths
3,325 SqFt
SOLD DATE : 03/20/2018
Key Details
Sold Price $329,900
Property Type Townhouse
Sub Type Interior Row/Townhouse
Listing Status Sold
Purchase Type For Sale
Square Footage 3,325 sqft
Price per Sqft $99
Subdivision Village Of Fox Meadow
MLS Listing ID 1000328851
Sold Date 03/20/18
Style Carriage House
Bedrooms 3
Full Baths 2
Half Baths 1
HOA Fees $168/mo
HOA Y/N Y
Abv Grd Liv Area 3,325
Originating Board TREND
Year Built 2014
Annual Tax Amount $3,267
Tax Year 2017
Lot Size 3,920 Sqft
Acres 0.09
Lot Dimensions 00X00
Property Description
Better than new, this spectacular carriage house is waiting for you to call home. Located in Fox Meadows, an active adult community, this home is light and bright with many beautiful details including gleaming hardwood flooring, crown molding, and recessed lighting. A classic colonial facade with tidy landscaping creates a warm and welcoming first impression. Step through the entryway to the formal dining room which is flooded with natural light and highlighted by a chandelier and chair railing. Delight in the gourmet kitchen featuring granite counter tops, stainless appliances, and a center island. The bar seating at the peninsula provides a perfect spot for your morning coffee or a quick snack. Look out to the tranquil backyard and spacious deck from the grand two-story living room. Retreat to the first floor master suite complete with plush carpeting, decorative tray ceiling and more lovely backyard views. The spa-inspired master bathroom boasts dual vanities, walk-in shower and ceramic tiling. Upstairs, an expanded landing offers views down to the living room and brings in more natural light. Two well-sized bedrooms share use of a full bathroom. Downstairs, the finished basement is a real bonus. This area is huge with ample room to spread out as well as storage space. This home also includes an attached two-car garage. Enjoy low maintenance living with the HOA covering exterior maintenance and lawn care plus a modern two-story clubhouse offers social activities for residents. With a wonderful location near Rt 1 and 40, area shops, dining and amenities, this amazing opportunity won't last long!
Location
State DE
County New Castle
Area Newark/Glasgow (30905)
Zoning S
Rooms
Other Rooms Living Room, Dining Room, Primary Bedroom, Bedroom 2, Kitchen, Family Room, Bedroom 1, Laundry
Basement Full, Fully Finished
Interior
Interior Features Primary Bath(s), Kitchen - Island, Butlers Pantry, Ceiling Fan(s), Stall Shower, Dining Area
Hot Water Natural Gas
Heating Forced Air
Cooling Central A/C
Flooring Wood, Fully Carpeted
Equipment Built-In Microwave
Fireplace N
Appliance Built-In Microwave
Heat Source Natural Gas
Laundry Main Floor
Exterior
Exterior Feature Deck(s)
Garage Spaces 4.0
Utilities Available Cable TV
Water Access N
Roof Type Shingle
Accessibility None
Porch Deck(s)
Attached Garage 2
Total Parking Spaces 4
Garage Y
Building
Lot Description Level, Front Yard, Rear Yard
Story 2
Foundation Concrete Perimeter
Sewer Public Sewer
Water Public
Architectural Style Carriage House
Level or Stories 2
Additional Building Above Grade
Structure Type 9'+ Ceilings
New Construction N
Schools
School District Christina
Others
HOA Fee Include Lawn Maintenance,Trash
Senior Community Yes
Tax ID 10-038.40-118
Ownership Fee Simple
Acceptable Financing Conventional, VA, FHA 203(b)
Listing Terms Conventional, VA, FHA 203(b)
Financing Conventional,VA,FHA 203(b)
Read Less Info
Want to know what your home might be worth? Contact us for a FREE valuation!

Our team is ready to help you sell your home for the highest possible price ASAP

Bought with Lila F. Dudley • Realty Mark Associates-Newark
"My job is to find and attract mastery-based agents to the office, protect the culture, and make sure everyone is happy! "
GET MORE INFORMATION






