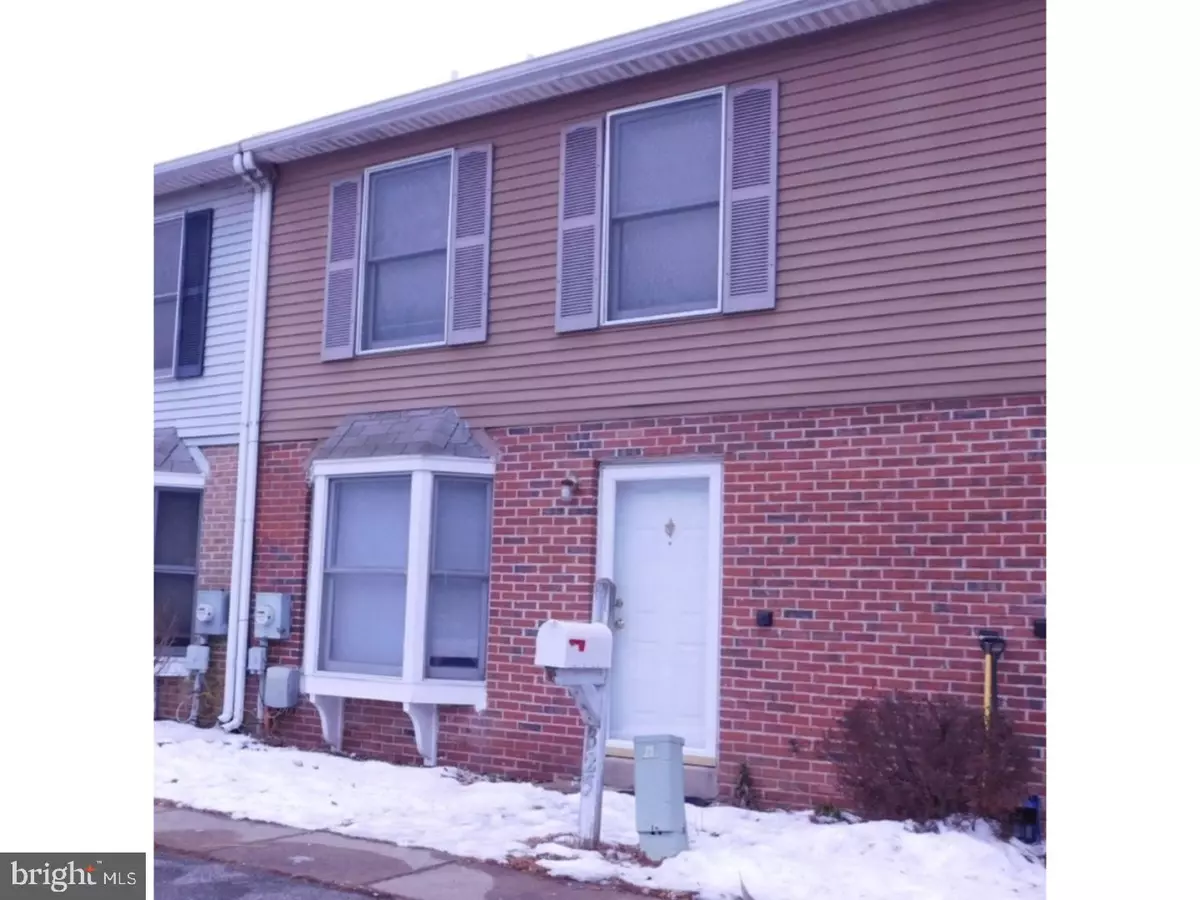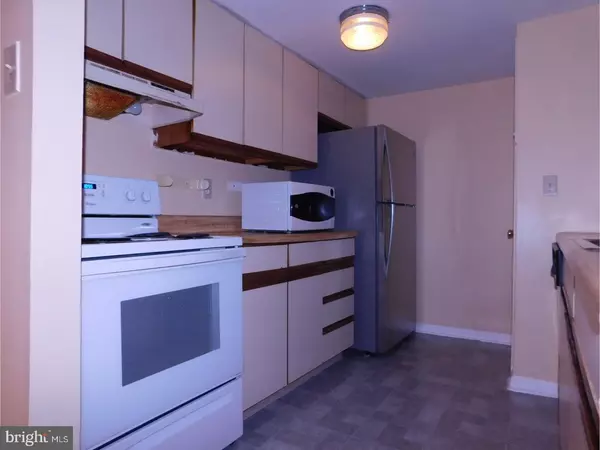$113,900
$113,900
For more information regarding the value of a property, please contact us for a free consultation.
3 Beds
2 Baths
1,150 SqFt
SOLD DATE : 03/20/2018
Key Details
Sold Price $113,900
Property Type Townhouse
Sub Type Interior Row/Townhouse
Listing Status Sold
Purchase Type For Sale
Square Footage 1,150 sqft
Price per Sqft $99
Subdivision Glasgow Pines
MLS Listing ID 1004479321
Sold Date 03/20/18
Style Colonial
Bedrooms 3
Full Baths 1
Half Baths 1
HOA Fees $14/ann
HOA Y/N Y
Abv Grd Liv Area 1,150
Originating Board TREND
Year Built 1989
Annual Tax Amount $1,279
Tax Year 2017
Lot Size 2,178 Sqft
Acres 0.05
Lot Dimensions 19X110
Property Description
You are not dreaming. You can buy a home that's move-in ready for less than it cost in rent. Welcome to 325 Thayer Ct., nestled off of Rte. 40 and within walking distance to eateries, shopping and more. Great for a first-time homeowner or an investor that would like cash-flow. This well-kept home features a Cozy Living Room, Spacious Dining Room, open galley kitchen and a great room. Three Bedrooms, 1.5 Bath which is rare in the community and the Townhome is located on a cul-de-sac with a large bay window with a lot of natural light; Enter through the rear sliding glass door to your spacious deck with fenced yard. The home has been freshly painted with new carpet, new laminate floors in the kitchen and living room. Includes washer, dryer, refrigerator and great storage shed in the backyard. Enjoy the convenience of two-car driveway parking feet from your front door. The Glasgow Pines community is conveniently located near Restaurants, Shopping, University of Delaware, Wilmington University, Newark Charter School, Christiana Hospital, Medical Aid-units, movies, fitness centers, Bus Route, Bear YMCA, Glasgow Park, and easy access to major roads/interstates.
Location
State DE
County New Castle
Area Newark/Glasgow (30905)
Zoning NCPUD
Rooms
Other Rooms Living Room, Dining Room, Primary Bedroom, Bedroom 2, Kitchen, Family Room, Bedroom 1, Attic
Interior
Interior Features Butlers Pantry, Ceiling Fan(s), Attic/House Fan, Dining Area
Hot Water Natural Gas
Heating Gas, Programmable Thermostat
Cooling Central A/C
Flooring Fully Carpeted
Fireplace N
Heat Source Natural Gas
Laundry Upper Floor
Exterior
Exterior Feature Deck(s)
Fence Other
Utilities Available Cable TV
Amenities Available Swimming Pool
Water Access N
Roof Type Shingle
Accessibility None
Porch Deck(s)
Garage N
Building
Lot Description Cul-de-sac
Story 2
Foundation Slab
Sewer Public Sewer
Water Public
Architectural Style Colonial
Level or Stories 2
Additional Building Above Grade, Shed
New Construction N
Schools
Elementary Schools Keene
Middle Schools Gauger-Cobbs
High Schools Christiana
School District Christina
Others
Pets Allowed Y
HOA Fee Include Pool(s)
Senior Community No
Tax ID 11-023.30-060
Ownership Fee Simple
Acceptable Financing Conventional, VA, FHA 203(b)
Listing Terms Conventional, VA, FHA 203(b)
Financing Conventional,VA,FHA 203(b)
Pets Allowed Case by Case Basis
Read Less Info
Want to know what your home might be worth? Contact us for a FREE valuation!

Our team is ready to help you sell your home for the highest possible price ASAP

Bought with Peggy J Sheehan • Patterson-Schwartz-Middletown
"My job is to find and attract mastery-based agents to the office, protect the culture, and make sure everyone is happy! "
GET MORE INFORMATION






