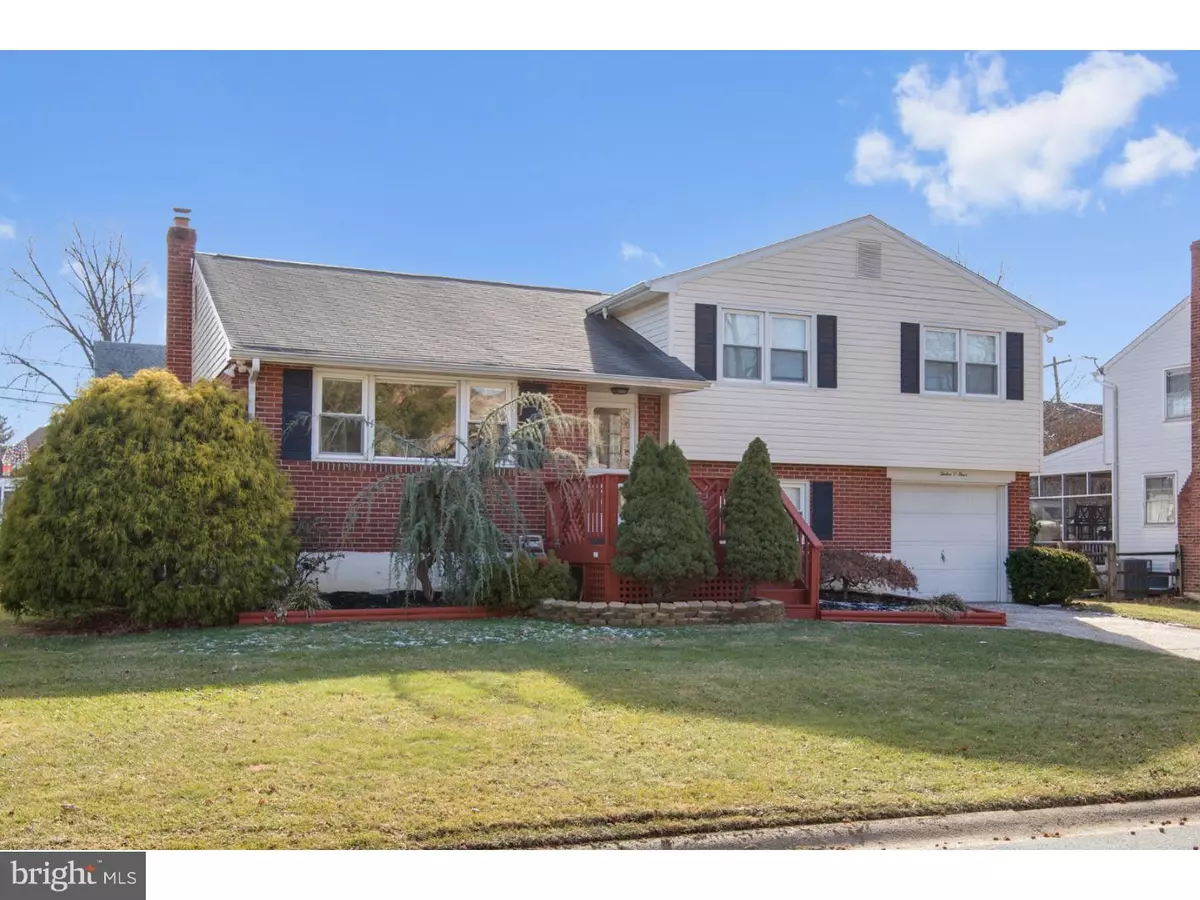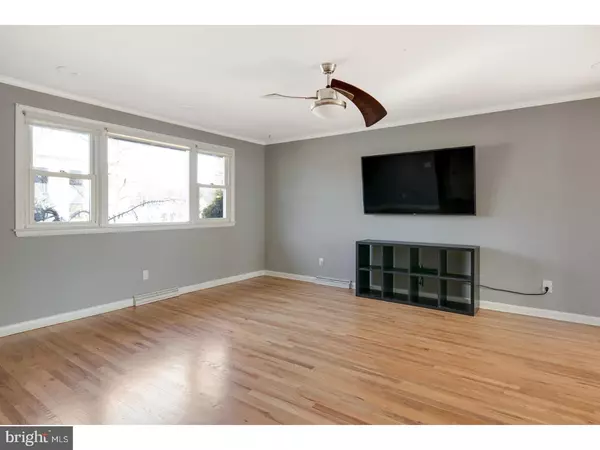$274,900
$269,900
1.9%For more information regarding the value of a property, please contact us for a free consultation.
3 Beds
3 Baths
2,700 SqFt
SOLD DATE : 03/19/2018
Key Details
Sold Price $274,900
Property Type Single Family Home
Sub Type Detached
Listing Status Sold
Purchase Type For Sale
Square Footage 2,700 sqft
Price per Sqft $101
Subdivision Hilltop Manor
MLS Listing ID 1005045979
Sold Date 03/19/18
Style Traditional,Split Level
Bedrooms 3
Full Baths 2
Half Baths 1
HOA Y/N N
Abv Grd Liv Area 2,700
Originating Board TREND
Year Built 1958
Annual Tax Amount $2,257
Tax Year 2017
Lot Size 7,405 Sqft
Acres 0.17
Lot Dimensions 70X104
Property Description
Convenience and contemporary styling go hand-in-hand with this 3 BRs/2 1/2 bath split-level in desirable N. Wilm.! Merely 1 block off Philadelphia Pike, this red brick/white siding home is nestled in family-friendly Hilltop Manor and has minimal traffic. Adjacent to all major transportation, home offers quiet suburban living with draw of close-by conveniences. Exterior is charming with redwood front deck flanked by landscaped beds of ornamental trees, while 2 trimmed evergreens are centered in front of home. Appreciate brand new kitchen, refinished floors, new paint and new vanities in re-glazed bathrooms. Beautiful hardwood floors throughout. Foyer features beige paint and spacious hall closet, great for coats, shoes, umbrellas and accessories. Oversized entrance grants access to LR/FR where hardwood floors continue, while slate-gray paint adorns the walls and crown molding, modern cherry ceiling fan and recessed lighting heighten the elegance. Large entrance leads into DR, where triple window on back wall mirrors triple window on front wall in LR, creating tons of natural light. Well-designed, DR is completely open to kitchen. Just-renovated kitchen exudes contemporary vibe. Pristine white cabinets with pewter bar hardware blend with stunning granite countertops and gray, steel and sand color ceramic glass tile backsplash. Upscale Whirlpool SS appliances include 5-burner stove, 4-door refrigerator, DW and microwave. Even recessed lights have silver insets for impressive effect! LL easily serves as rec room with beige paint, wood flooring and paneling on 1 wall. Take advantage of the nifty built-in cabinet! Nearby, PR has white cabinet-style vanity and modern ceramic tile on wall with ceramic glass tile border. Just off PR is linen closet, and beyond is laundry room with utility sink, storage closet, and access to both 1-car garage and back yard. Enjoy another level of living space down set of steps, great for exercise/game room! Plus, dual-entrance storage area, closet and egress. Hardwood steps lead from main level to upper level where hardwoods continue in hallway and all 3BRs. Full bath touts ceramic tile floor, new toilet, new vanity and re-glazed tub and white tile wall. 2 secondary BRs are large with ceiling fans. Big MBR has its own walk-in closet and private bath. Hall also features linen closet and walk-up attic that could be finished for charming play room. Flat back yard is partially fenced-in. Modern-style home made for accessibility!
Location
State DE
County New Castle
Area Brandywine (30901)
Zoning NC6.5
Rooms
Other Rooms Living Room, Dining Room, Primary Bedroom, Bedroom 2, Kitchen, Family Room, Bedroom 1, Other, Attic
Basement Partial
Interior
Interior Features Primary Bath(s), Kitchen - Eat-In
Hot Water Natural Gas
Heating Gas, Forced Air
Cooling Central A/C
Flooring Wood, Fully Carpeted
Equipment Dishwasher, Disposal
Fireplace N
Appliance Dishwasher, Disposal
Heat Source Natural Gas
Laundry Lower Floor
Exterior
Garage Spaces 2.0
Water Access N
Roof Type Shingle
Accessibility None
Attached Garage 1
Total Parking Spaces 2
Garage Y
Building
Lot Description Level, Rear Yard, SideYard(s)
Story Other
Sewer Public Sewer
Water Public
Architectural Style Traditional, Split Level
Level or Stories Other
Additional Building Above Grade, Shed
New Construction N
Schools
Elementary Schools Mount Pleasant
Middle Schools Springer
High Schools Mount Pleasant
School District Brandywine
Others
Senior Community No
Tax ID 06-115.00-238
Ownership Fee Simple
Read Less Info
Want to know what your home might be worth? Contact us for a FREE valuation!

Our team is ready to help you sell your home for the highest possible price ASAP

Bought with Margaret O Vavala • RE/MAX Elite
"My job is to find and attract mastery-based agents to the office, protect the culture, and make sure everyone is happy! "
GET MORE INFORMATION






