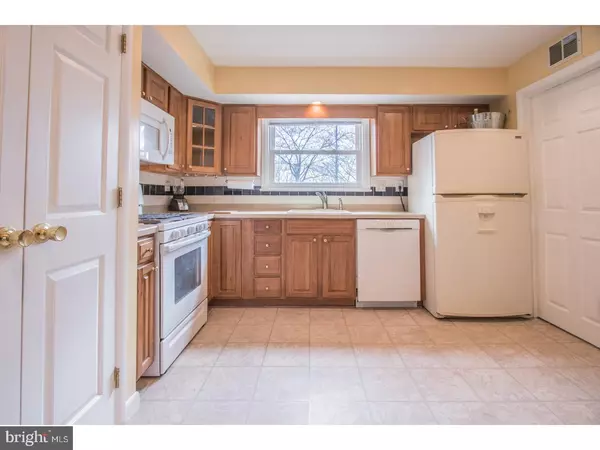$352,500
$360,000
2.1%For more information regarding the value of a property, please contact us for a free consultation.
4 Beds
3 Baths
2,049 SqFt
SOLD DATE : 03/16/2018
Key Details
Sold Price $352,500
Property Type Single Family Home
Sub Type Detached
Listing Status Sold
Purchase Type For Sale
Square Footage 2,049 sqft
Price per Sqft $172
Subdivision Palomino Farms
MLS Listing ID 1005041209
Sold Date 03/16/18
Style Colonial
Bedrooms 4
Full Baths 2
Half Baths 1
HOA Y/N N
Abv Grd Liv Area 2,049
Originating Board TREND
Year Built 1964
Annual Tax Amount $4,742
Tax Year 2018
Lot Size 0.441 Acres
Acres 0.44
Lot Dimensions 115X167
Property Description
Welcome home! To this 4 bedroom 2.5 bath colonial in sought after Palomino Farms in the award winning Central Bucks School District. Beautiful landscape, expanded driveway, and front porch greet you in the front yard. Enter into the bright open foyer. To the right is a nice sized formal dining room that leads into the bright eat-in kitchen with generous sized pantry and oak cabinets. Off of the kitchen is a large laundry/mud room with separate access to the outside and 1 car garage. Continuing on the first floor is the spacious family room with tons of natural light pouring in. Enjoy cozying up to the gas fireplace in the rec room with sliding glass doors leading out to the expansive deck. Upstairs you will find 4 spacious bedrooms and hall bath with double sinks. The Master has a beautiful updated private bath with expanded stall shower! Warmer weather is just around the corner and can be enjoyed on the partially covered deck and nice sized fenced in yard on a flat lot. Perfect for entertaining or just relaxing! Some recent updates include: newly painted interior, flooring/carpeting in several rooms, remodeled master bath and partial bath?the list goes on. So if you are looking for move in ready, located in a desirable neighborhood, award winning schools, convenient to major shopping and eateries this is a must see!
Location
State PA
County Bucks
Area Warrington Twp (10150)
Zoning R2
Rooms
Other Rooms Living Room, Dining Room, Primary Bedroom, Bedroom 2, Bedroom 3, Kitchen, Family Room, Bedroom 1, Attic
Interior
Interior Features Primary Bath(s), Butlers Pantry, Skylight(s), Ceiling Fan(s), Stall Shower, Kitchen - Eat-In
Hot Water Natural Gas
Heating Gas, Baseboard
Cooling Central A/C
Flooring Fully Carpeted, Vinyl
Fireplaces Number 1
Fireplaces Type Gas/Propane
Equipment Cooktop, Dishwasher
Fireplace Y
Window Features Energy Efficient
Appliance Cooktop, Dishwasher
Heat Source Natural Gas
Laundry Main Floor
Exterior
Exterior Feature Deck(s), Porch(es)
Parking Features Inside Access, Garage Door Opener
Garage Spaces 4.0
Fence Other
Utilities Available Cable TV
Water Access N
Roof Type Pitched,Shingle
Accessibility None
Porch Deck(s), Porch(es)
Attached Garage 1
Total Parking Spaces 4
Garage Y
Building
Lot Description Level, Front Yard, Rear Yard, SideYard(s)
Story 2
Sewer Public Sewer
Water Public
Architectural Style Colonial
Level or Stories 2
Additional Building Above Grade
New Construction N
Schools
Elementary Schools Barclay
Middle Schools Tamanend
High Schools Central Bucks High School South
School District Central Bucks
Others
Senior Community No
Tax ID 50-033-052
Ownership Fee Simple
Read Less Info
Want to know what your home might be worth? Contact us for a FREE valuation!

Our team is ready to help you sell your home for the highest possible price ASAP

Bought with David Sawyer • BHHS Fox & Roach Wayne-Devon
"My job is to find and attract mastery-based agents to the office, protect the culture, and make sure everyone is happy! "
GET MORE INFORMATION






