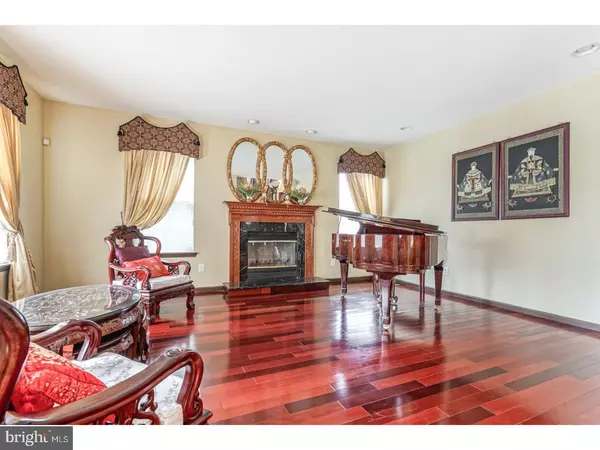$410,000
$419,000
2.1%For more information regarding the value of a property, please contact us for a free consultation.
5 Beds
3 Baths
3,578 SqFt
SOLD DATE : 03/15/2018
Key Details
Sold Price $410,000
Property Type Single Family Home
Sub Type Detached
Listing Status Sold
Purchase Type For Sale
Square Footage 3,578 sqft
Price per Sqft $114
Subdivision Bobbys Run
MLS Listing ID 1000336805
Sold Date 03/15/18
Style Colonial
Bedrooms 5
Full Baths 2
Half Baths 1
HOA Y/N N
Abv Grd Liv Area 3,578
Originating Board TREND
Year Built 2001
Annual Tax Amount $9,818
Tax Year 2017
Lot Dimensions 0X0
Property Description
Welcome to this Signature Series York Model, the largest and most coveted in Bobby's Run, with over 3500sf of living space. Dramatic two story foyer separates the formal living room with hardwood flooring and wood burning fireplace from the large dining room just outside of the chefs kitchen. This lovely kitchen has been recently updated to include granite counters, tile back splash and stainless steel appliances. You'll just love entertaining in fabulous kitchen that boasts a center island and additional island peninsula which leads to the eat in breakfast room. There's also a walk in pantry and plenty of room for storage. Sliding glass doors lead to the back yard with built in basketball court! Family room opens to the kitchen and boasts a warm and inviting gas fireplace, and beautiful hardwood floors. The main level also includes an office/study w/hardwood flooring & custom built in, that is tucked away for added privacy. A nice sized laundry room with utility sink, storage closet and plenty of room for hanging clothes, and a powder room complete the main floor. Cherry hardwood flooring has been recently installed in the living room and family room as well as on the beautiful butterfly staircase leading to the second floor. Also of special note are the 9 foot ceilings throughout the main floor. The upper level is equally as spacious as the main level. The master suite boasts a vaulted ceiling, large walk-in closet, private linen closet, his-and-her sinks with granite counters, soaking tub and a private water closet with an easy access stall shower. There are three additional bedrooms and a huge "bonus" room which could easily serve as a 5th bedroom, or fabulous media room/den!. You'll also enjoy a Jack & Jill bathroom adjoining two of the beds w two separate vanities offering updated granite counters, flooring & private water closet. A 16x20 loft area (reading nook, play area, computer room) overlooking the foyer finishes the upper level. The full basement offers a tremendous amount of potential living space and is blank slate that is just awaiting your personal touch. The back yard has a nice-sized patio and basketball court with in-ground hoop. Take advantage of the walk-to-school and parks location. This home is priced aggressively for a quick sale so come take advantage of this opportunity now...before it's too late! COMPLIMENTARY ONE YEAR HOME WARRANTY!
Location
State NJ
County Burlington
Area Lumberton Twp (20317)
Zoning R2.0
Rooms
Other Rooms Living Room, Dining Room, Primary Bedroom, Bedroom 2, Bedroom 3, Bedroom 5, Kitchen, Family Room, Bedroom 1, Study, Laundry, Loft, Other, Attic
Basement Full, Unfinished
Interior
Interior Features Primary Bath(s), Kitchen - Island, Butlers Pantry, Ceiling Fan(s), Stall Shower, Kitchen - Eat-In
Hot Water Natural Gas
Heating Forced Air
Cooling Central A/C
Flooring Wood, Fully Carpeted, Tile/Brick
Fireplaces Number 2
Equipment Built-In Range, Dishwasher, Disposal
Fireplace Y
Appliance Built-In Range, Dishwasher, Disposal
Heat Source Natural Gas
Laundry Main Floor
Exterior
Exterior Feature Patio(s)
Parking Features Inside Access, Garage Door Opener
Garage Spaces 5.0
Utilities Available Cable TV
Water Access N
Roof Type Pitched,Shingle
Accessibility None
Porch Patio(s)
Attached Garage 2
Total Parking Spaces 5
Garage Y
Building
Lot Description Level, Front Yard, Rear Yard, SideYard(s)
Story 2
Sewer Public Sewer
Water Public
Architectural Style Colonial
Level or Stories 2
Additional Building Above Grade
Structure Type Cathedral Ceilings,9'+ Ceilings
New Construction N
Schools
School District Lumberton Township Public Schools
Others
Senior Community No
Tax ID 17-00019 38-00003
Ownership Fee Simple
Acceptable Financing Conventional, VA, FHA 203(b)
Listing Terms Conventional, VA, FHA 203(b)
Financing Conventional,VA,FHA 203(b)
Read Less Info
Want to know what your home might be worth? Contact us for a FREE valuation!

Our team is ready to help you sell your home for the highest possible price ASAP

Bought with Amber Kapri Cruse • Keller Williams Realty - Moorestown
"My job is to find and attract mastery-based agents to the office, protect the culture, and make sure everyone is happy! "
GET MORE INFORMATION






