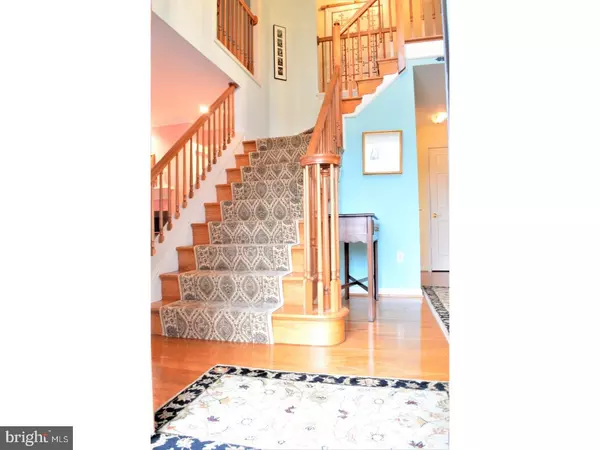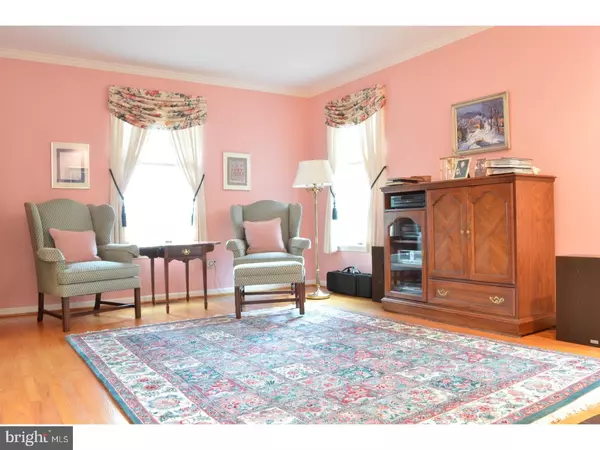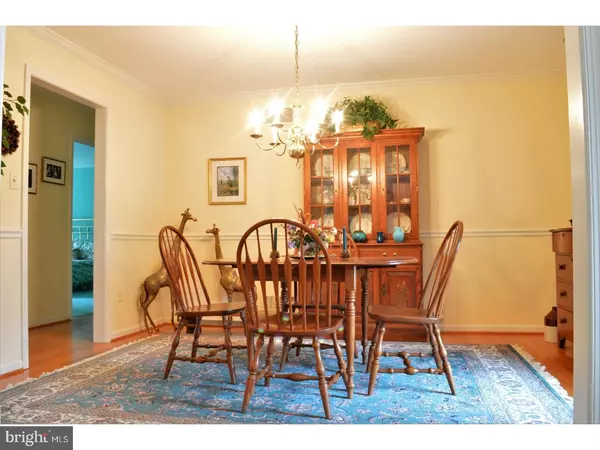$470,000
$497,500
5.5%For more information regarding the value of a property, please contact us for a free consultation.
3 Beds
3 Baths
3,325 SqFt
SOLD DATE : 03/09/2018
Key Details
Sold Price $470,000
Property Type Single Family Home
Sub Type Twin/Semi-Detached
Listing Status Sold
Purchase Type For Sale
Square Footage 3,325 sqft
Price per Sqft $141
Subdivision Augustine Ridge
MLS Listing ID 1004284949
Sold Date 03/09/18
Style Cape Cod
Bedrooms 3
Full Baths 2
Half Baths 1
HOA Fees $50/ann
HOA Y/N Y
Abv Grd Liv Area 3,325
Originating Board TREND
Year Built 1994
Annual Tax Amount $5,928
Tax Year 2017
Lot Size 0.300 Acres
Acres 0.3
Lot Dimensions 114X174
Property Description
Rare opportunity to own 1 of only 2 of this Semi-Custom Twin Cape-Cod Model in Augusting Ridge. This home has 3 spacious bedrooms and 2 and a half baths. Enter into the center hall and you are greeted by a lovely wood staircase and beautiful hardwood floors that are throughout the main floor living areas. The Living Room features crown molding, and one side of the 2-way gas fireplace which is flanked by french doors that lead to the Family Room. The Dining Room has crown molding and chair rail and features french doors and french window panels partitioning it from the hall. The Kitchen has a great layout and features a large center island, gas cooking, spacious dining area and doors to the back patio. The Family Room has vaulted ceilings with skylights, gas fireplace and is overlooked by the upstairs loft. The large Master Bedroom is on the main floor and features his & her closets, 4 piece Master Bath with marble floor and whirlpool tub. A powder room and main floor laundry complete the first floor. Upstairs features hardwood floors in the hall and in one of the 2 very spacious bedrooms. A loft area, large full bath and door to the walk-in, floored storage attic finish off the upstairs. The full basement is wide open, clean and ready to be finished as you desire. This home also features a 2 car attached garage with opener, Augustine Ridge is a private community of only 44 homes convenient to I-95, the City, and Brandywine Hundred shopping. It is also walking distance to the Northern Delaware Greenway and Alapocas Run Park jogging/walking/biking paths.
Location
State DE
County New Castle
Area Brandywine (30901)
Zoning NCSD
Rooms
Other Rooms Living Room, Dining Room, Primary Bedroom, Bedroom 2, Kitchen, Family Room, Bedroom 1, Other, Attic
Basement Full, Unfinished
Interior
Interior Features Primary Bath(s), Kitchen - Island, Butlers Pantry, Skylight(s), Ceiling Fan(s), Kitchen - Eat-In
Hot Water Natural Gas
Heating Gas, Forced Air
Cooling Central A/C
Fireplaces Number 1
Fireplaces Type Brick, Gas/Propane
Equipment Dishwasher, Refrigerator, Disposal, Built-In Microwave
Fireplace Y
Appliance Dishwasher, Refrigerator, Disposal, Built-In Microwave
Heat Source Natural Gas
Laundry Main Floor
Exterior
Exterior Feature Patio(s)
Garage Spaces 5.0
Utilities Available Cable TV
Water Access N
Accessibility None
Porch Patio(s)
Attached Garage 2
Total Parking Spaces 5
Garage Y
Building
Story 1.5
Sewer Public Sewer
Water Public
Architectural Style Cape Cod
Level or Stories 1.5
Additional Building Above Grade
Structure Type Cathedral Ceilings,9'+ Ceilings
New Construction N
Schools
School District Brandywine
Others
HOA Fee Include Common Area Maintenance,Snow Removal
Senior Community No
Tax ID 06-136.00-095
Ownership Fee Simple
Read Less Info
Want to know what your home might be worth? Contact us for a FREE valuation!

Our team is ready to help you sell your home for the highest possible price ASAP

Bought with Stephen J Crifasi • Patterson-Schwartz - Greenville
"My job is to find and attract mastery-based agents to the office, protect the culture, and make sure everyone is happy! "
GET MORE INFORMATION






