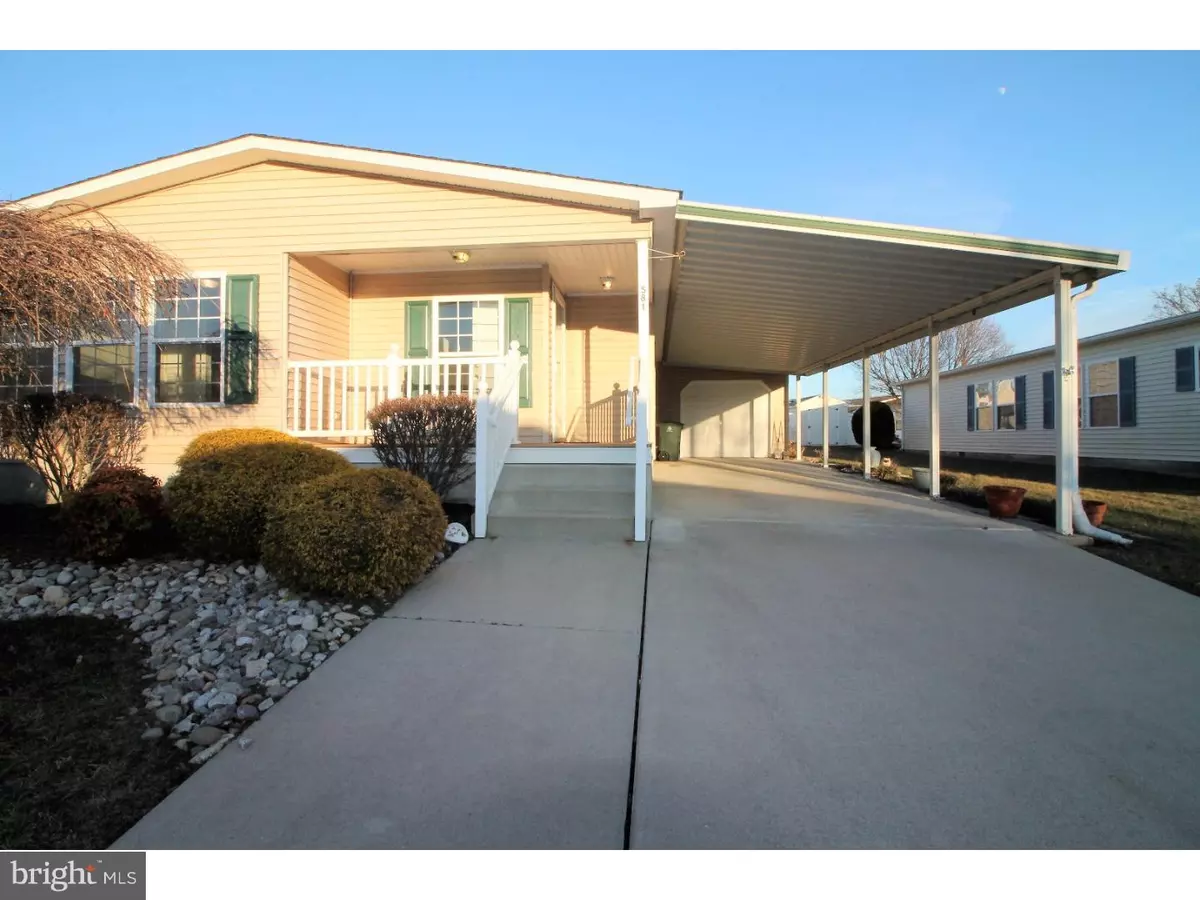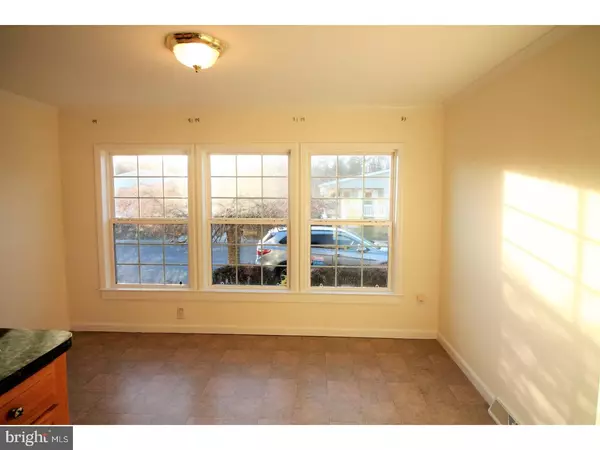$90,000
$105,000
14.3%For more information regarding the value of a property, please contact us for a free consultation.
3 Beds
2 Baths
1,475 SqFt
SOLD DATE : 03/09/2018
Key Details
Sold Price $90,000
Property Type Single Family Home
Listing Status Sold
Purchase Type For Sale
Square Footage 1,475 sqft
Price per Sqft $61
Subdivision Summerfields
MLS Listing ID 1004372313
Sold Date 03/09/18
Style Ranch/Rambler
Bedrooms 3
Full Baths 2
HOA Fees $605/mo
HOA Y/N Y
Abv Grd Liv Area 1,475
Originating Board TREND
Year Built 2002
Tax Year 2017
Lot Dimensions 0 X 0
Property Description
Fantastic opportunity to purchase this Spacious 3 bedroom home in Summerfields. This is NOT a 55 plus community. The Original owners have meticulously maintained this home and you will love this open floor plan.Great Curb appeal with Fabulous landscaping and an adorable front porch entrance with maintenance free trex. Desirable over sized kitchen with ample cabinets and counter tops and a large breakfast room with plenty of windows allowing natural sunlight. Every room has beautiful crown molding, 6 panel doors and the hallway features decorative wainscoting. Substantial Laundry room has utility tub, numerous cabinets for storage and garage access. The master bedroom has an exceptional bathroom hosting a garden soaking tub, shower stall, along with his and her separate sink & vanity areas. A convenient Carport & a garage which currently has a separate office complete with electricity & ceiling fan. 2017 new roof, & freshly painted walls, doors, sills and trim. Pack your bags this is the best choice. Very desirable location within the community
Location
State NJ
County Gloucester
Area Monroe Twp (20811)
Zoning RESID
Rooms
Other Rooms Living Room, Dining Room, Primary Bedroom, Bedroom 2, Kitchen, Bedroom 1, Laundry, Other
Interior
Interior Features Primary Bath(s), Ceiling Fan(s), Kitchen - Eat-In
Hot Water Natural Gas
Heating Gas, Forced Air
Cooling Central A/C
Flooring Fully Carpeted, Vinyl
Equipment Oven - Self Cleaning, Dishwasher
Fireplace N
Appliance Oven - Self Cleaning, Dishwasher
Heat Source Natural Gas
Laundry Main Floor
Exterior
Exterior Feature Porch(es)
Parking Features Inside Access
Garage Spaces 3.0
Utilities Available Cable TV
Amenities Available Swimming Pool, Club House
Water Access N
Roof Type Pitched,Shingle
Accessibility None
Porch Porch(es)
Attached Garage 1
Total Parking Spaces 3
Garage Y
Building
Lot Description Level
Story 1
Sewer Public Sewer
Water Public
Architectural Style Ranch/Rambler
Level or Stories 1
Additional Building Above Grade, Shed
New Construction N
Others
HOA Fee Include Pool(s),Common Area Maintenance,Lawn Maintenance,Snow Removal,Trash,Water,Sewer
Senior Community No
Ownership Land Lease
Read Less Info
Want to know what your home might be worth? Contact us for a FREE valuation!

Our team is ready to help you sell your home for the highest possible price ASAP

Bought with Tara E Maloney • Keller Williams Realty - Marlton
"My job is to find and attract mastery-based agents to the office, protect the culture, and make sure everyone is happy! "
GET MORE INFORMATION






