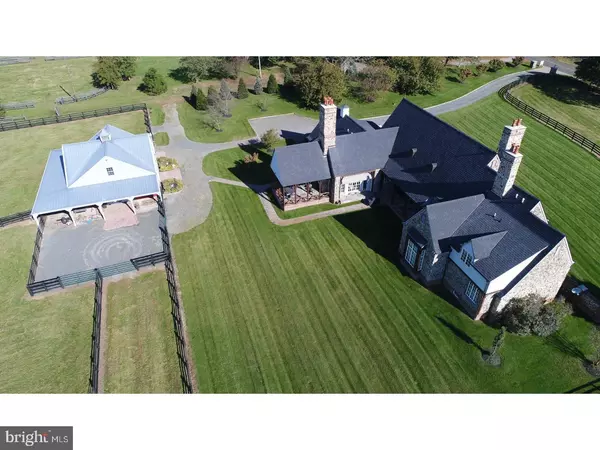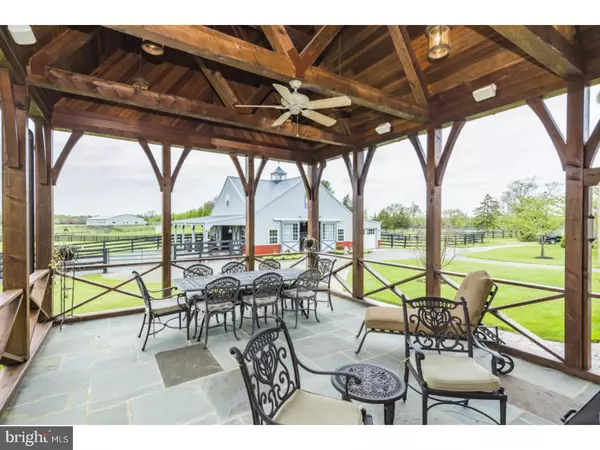$1,250,000
$1,349,000
7.3%For more information regarding the value of a property, please contact us for a free consultation.
4 Beds
6 Baths
5,373 SqFt
SOLD DATE : 03/08/2018
Key Details
Sold Price $1,250,000
Property Type Single Family Home
Sub Type Detached
Listing Status Sold
Purchase Type For Sale
Square Footage 5,373 sqft
Price per Sqft $232
MLS Listing ID 1000355517
Sold Date 03/08/18
Style French,Other
Bedrooms 4
Full Baths 4
Half Baths 2
HOA Y/N N
Abv Grd Liv Area 5,373
Originating Board TREND
Year Built 2006
Annual Tax Amount $22,949
Tax Year 2016
Lot Size 1.000 Acres
Acres 8.84
Lot Dimensions 0X0
Property Description
This Exquisite custom home is truly an amazing-one-of-a-kind masterpiece created with unique Shenandoah Fieldstone and is STATUESQUE upon a premium 8+ Ac home site on the highly desired Meirs Road in Cream Ridge. The architecture & French inspired style are in a class of it's own! The views are simply amazing, with sunsets and open space. This home features significant, unique imported mahogany used for the wood floors, moldings, built-ins, and arched doorways sheathed in this mahogany that would be very hard to reproduce. An added special feature is the radiant heated floors throughout this spectacular home, even out to the rustic style covered stone patio with fireplace off the kitchen! One of the four magnificent fireplaces in this home.The floor plan engulfs a modern open appeal with all it's grandeur, while also preserving that cozy comforting warm feeling you get from all the warm wood throughout this sprawling 5000 sq ft home. The chef of the home will fall in love with this gorgeous gourmet kitchen with bountiful cabinets and beautiful granite counter tops offers Wolfe SS appliances, a subzero built in fridge,2 sinks, a wall oven with warmer and mw, a 2-tiered granite center island with a built in sink & steamer w/seating all around back end of island. The floor plan was designed to be open to the connecting Fam.room that offers a wood burning fireplace with limestone mantle for fireside dinning! A First floor Master suite, adds to the desirability of this home,and has a luxurious soaking tub with magnificent views of the property! His & Hers closets and vanities,carerra marble, a generous dual entry walk in shower that can accommodate at least 2! A stunning formal dinning room,with custom built in cabinetry, and soaring ceilings, a Grand living room with it's architectural grandeur and wood burning fireplace, dramatic moldings, and tucked away cozy library, with wood burning fireplace,a wetbar with icemaker nearby, and built in book shelves, a massive first floor laundry room with cabinets and corian counter tops,tile floors, and 2 half baths complete the first floor. Upstairs you will find remaining brs, & full ba. an extra room already completed with hardwood floors,heat,sheetrock paint,rec lights,to use as you wish, with more possibilites.Outside offers paddocks with fencing, a charming 3 stall barn w/water,tack rm,& storage, that completes the serene style of this property.Dreams do come true with this unique and prominent home in Cream Ridge
Location
State NJ
County Monmouth
Area Upper Freehold Twp (21351)
Zoning RA
Rooms
Other Rooms Living Room, Dining Room, Primary Bedroom, Bedroom 2, Bedroom 3, Kitchen, Family Room, Library, Foyer, Bedroom 1, Laundry, Loft, Other, Attic
Basement Full, Unfinished, Outside Entrance
Interior
Interior Features Primary Bath(s), Kitchen - Island, Butlers Pantry, Ceiling Fan(s), Sprinkler System, Water Treat System, Exposed Beams, Wet/Dry Bar, Kitchen - Eat-In
Hot Water Propane
Heating Radiant, Zoned, Energy Star Heating System
Cooling Central A/C
Flooring Wood, Tile/Brick, Marble
Fireplaces Type Stone
Fireplace N
Window Features Energy Efficient
Heat Source Natural Gas
Laundry Main Floor
Exterior
Exterior Feature Patio(s), Porch(es)
Garage Spaces 2.0
Fence Other
Utilities Available Cable TV
Water Access N
Roof Type Shingle
Accessibility None
Porch Patio(s), Porch(es)
Total Parking Spaces 2
Garage N
Building
Lot Description Level, Open, Front Yard, Rear Yard, SideYard(s)
Story 2
Sewer On Site Septic
Water Well
Architectural Style French, Other
Level or Stories 2
Additional Building Above Grade
Structure Type Cathedral Ceilings,9'+ Ceilings
New Construction N
Schools
High Schools Allentown
School District Upper Freehold Regional Schools
Others
Senior Community No
Tax ID 51-00029-00002 04
Ownership Fee Simple
Security Features Security System
Acceptable Financing Conventional
Listing Terms Conventional
Financing Conventional
Read Less Info
Want to know what your home might be worth? Contact us for a FREE valuation!

Our team is ready to help you sell your home for the highest possible price ASAP

Bought with Jo Ann Stewart • BHHS Fox & Roach Robbinsville RE
"My job is to find and attract mastery-based agents to the office, protect the culture, and make sure everyone is happy! "
GET MORE INFORMATION






