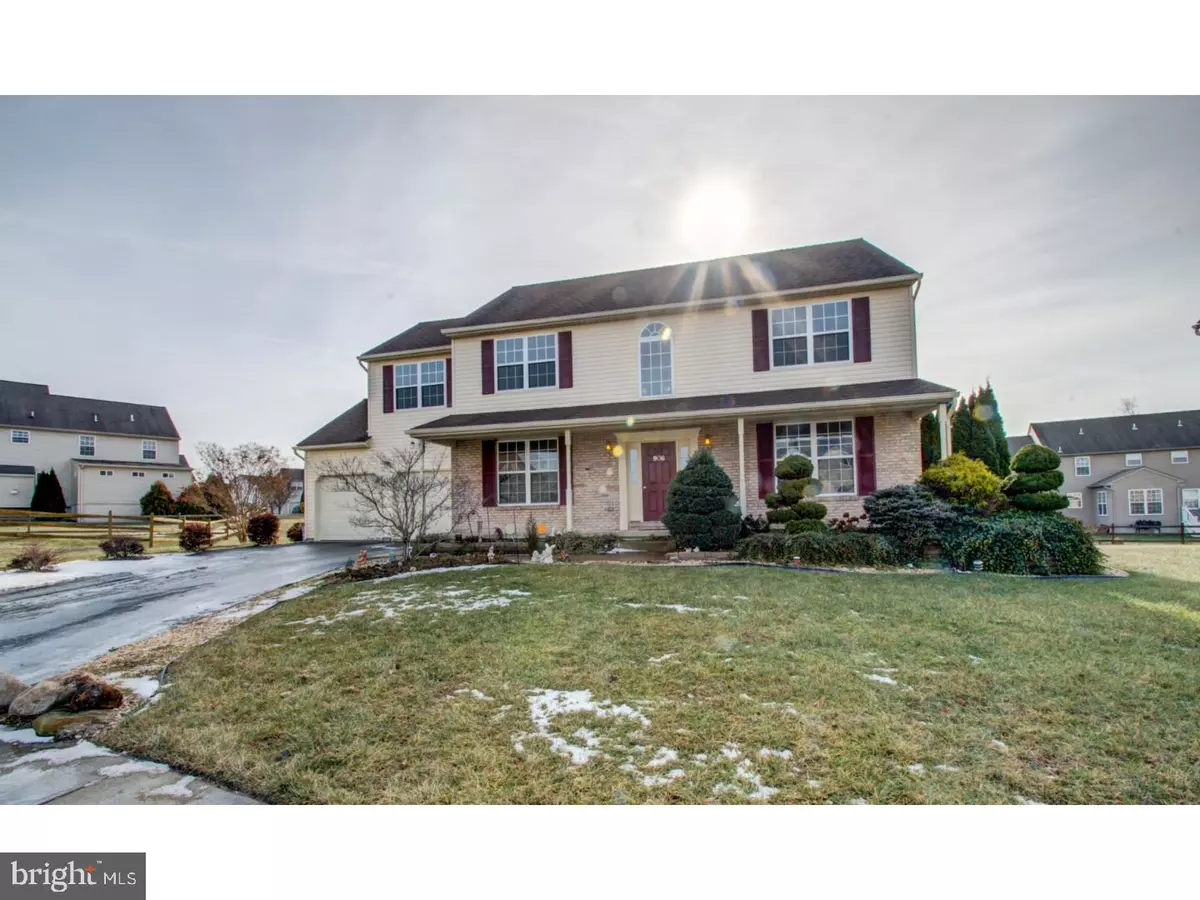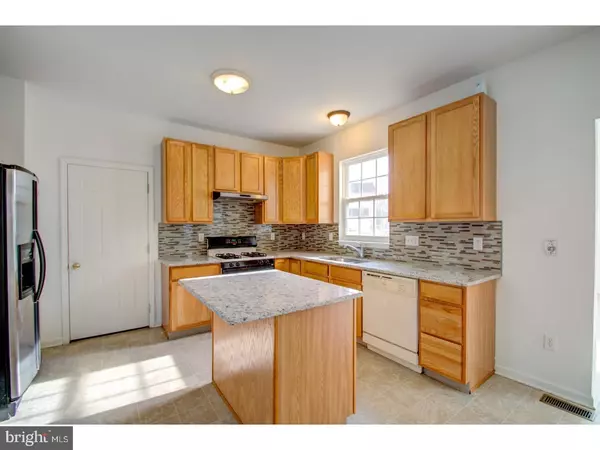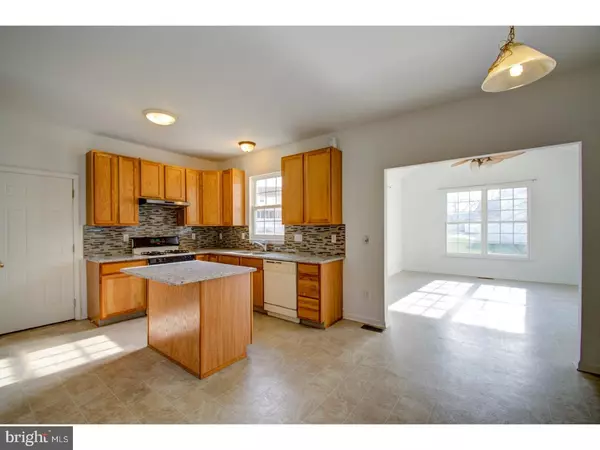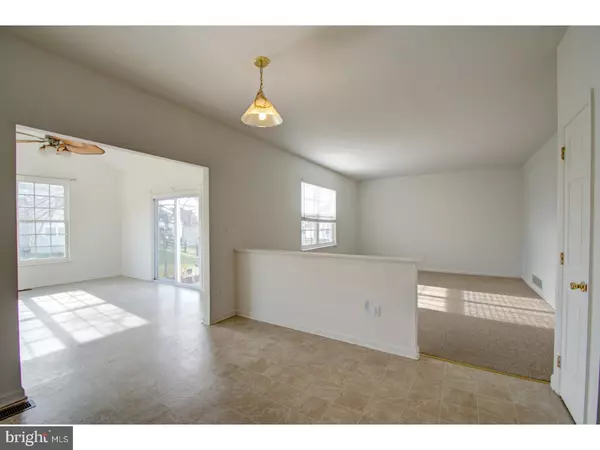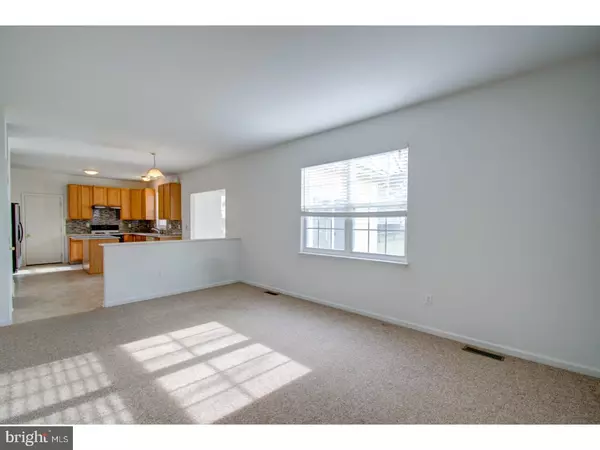$330,000
$325,000
1.5%For more information regarding the value of a property, please contact us for a free consultation.
4 Beds
3 Baths
2,625 SqFt
SOLD DATE : 03/09/2018
Key Details
Sold Price $330,000
Property Type Single Family Home
Sub Type Detached
Listing Status Sold
Purchase Type For Sale
Square Footage 2,625 sqft
Price per Sqft $125
Subdivision Mallard Pointe
MLS Listing ID 1004473587
Sold Date 03/09/18
Style Colonial
Bedrooms 4
Full Baths 2
Half Baths 1
HOA Fees $15/ann
HOA Y/N Y
Abv Grd Liv Area 2,625
Originating Board TREND
Year Built 2006
Annual Tax Amount $2,934
Tax Year 2017
Lot Size 0.290 Acres
Acres 0.29
Lot Dimensions 82X131
Property Description
Welcome to Mallard Pointe and your opportunity to live in one of its most spacious homes. This 4 bedroom 2.5 bath Colonial home boasts an upgraded brick and vinyl siding exterior, complete with mature, flourishing trees and landscaping. It is situated on a prime cul de sac lot, conveniently located within walking distance to the playground and park area. Upon entering, imagine making this house your home as you step onto the upgraded hardwood floors and view the ample sized formal dining room and living rooms. The open floor plan spans from the newly updated granite kitchen through to the large family room, as well as the upgraded and enlarged morning bonus room. Upstairs you will find four spacious bedrooms and remodeled baths. With windows galore, the entire home is bright and cheery with natural light throughout the seasons. Featuring new 2nd floor carpet and new paint, this house is a must see. Brand new heating system just installed and warranty will transfer to new owner. Located minutes from major highways and move in ready due to a business relocation.
Location
State DE
County New Castle
Area New Castle/Red Lion/Del.City (30904)
Zoning NC21
Rooms
Other Rooms Living Room, Dining Room, Primary Bedroom, Bedroom 2, Bedroom 3, Kitchen, Family Room, Bedroom 1, Other, Attic
Basement Full, Unfinished
Interior
Interior Features Primary Bath(s), Kitchen - Island, Ceiling Fan(s)
Hot Water Natural Gas
Heating Gas, Forced Air
Cooling Central A/C
Flooring Wood, Fully Carpeted, Vinyl, Tile/Brick
Equipment Oven - Self Cleaning, Dishwasher, Disposal
Fireplace N
Appliance Oven - Self Cleaning, Dishwasher, Disposal
Heat Source Natural Gas
Laundry Lower Floor
Exterior
Exterior Feature Patio(s), Porch(es)
Garage Spaces 2.0
Utilities Available Cable TV
Water Access N
Roof Type Shingle
Accessibility None
Porch Patio(s), Porch(es)
Attached Garage 2
Total Parking Spaces 2
Garage Y
Building
Lot Description Level, Open, Front Yard, Rear Yard, SideYard(s)
Story 2
Sewer Public Sewer
Water Public
Architectural Style Colonial
Level or Stories 2
Additional Building Above Grade
New Construction N
Schools
Elementary Schools Kathleen H. Wilbur
Middle Schools Gunning Bedford
High Schools William Penn
School District Colonial
Others
Senior Community No
Tax ID 10-040.20-199
Ownership Fee Simple
Read Less Info
Want to know what your home might be worth? Contact us for a FREE valuation!

Our team is ready to help you sell your home for the highest possible price ASAP

Bought with Connie M Williams • BHHS Fox & Roach-Christiana
"My job is to find and attract mastery-based agents to the office, protect the culture, and make sure everyone is happy! "
GET MORE INFORMATION

