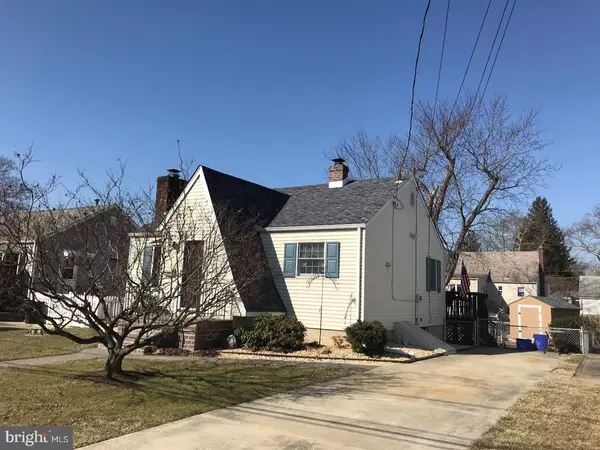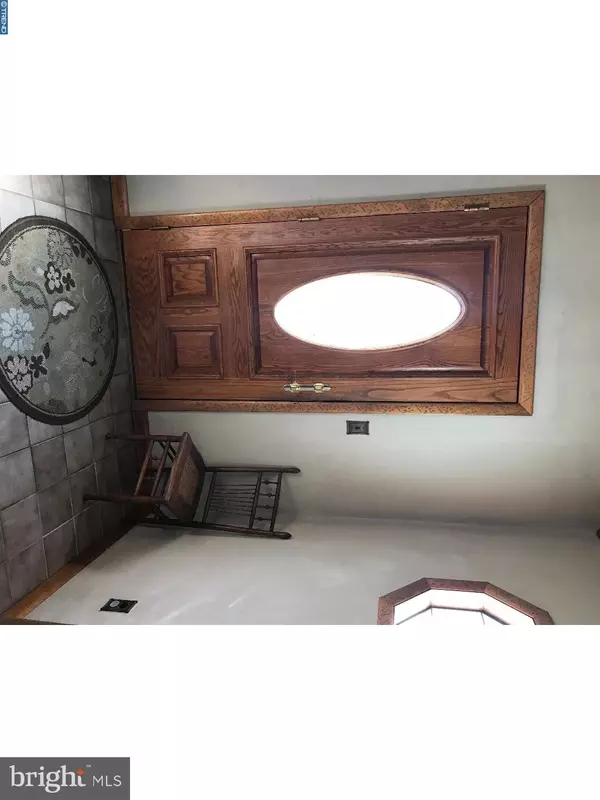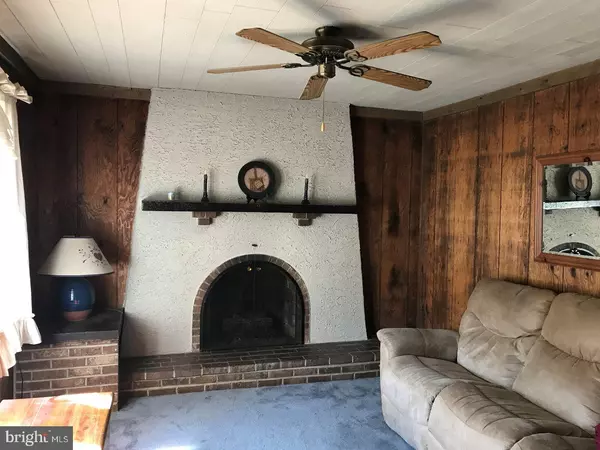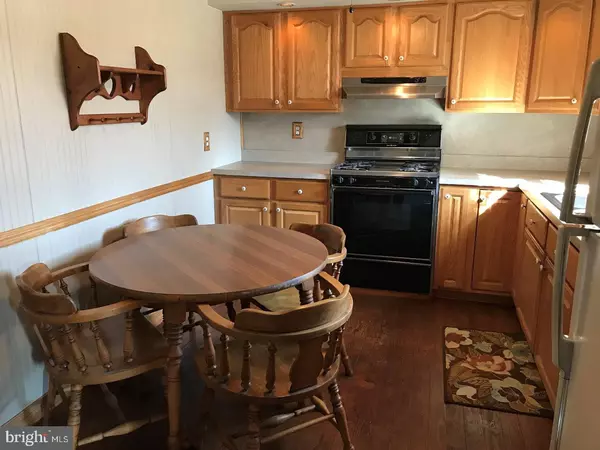$122,500
$125,000
2.0%For more information regarding the value of a property, please contact us for a free consultation.
3 Beds
1 Bath
996 SqFt
SOLD DATE : 03/07/2018
Key Details
Sold Price $122,500
Property Type Single Family Home
Sub Type Detached
Listing Status Sold
Purchase Type For Sale
Square Footage 996 sqft
Price per Sqft $122
Subdivision None Available
MLS Listing ID 1000162996
Sold Date 03/07/18
Style Other
Bedrooms 3
Full Baths 1
HOA Y/N N
Abv Grd Liv Area 996
Originating Board TREND
Year Built 1960
Annual Tax Amount $5,700
Tax Year 2017
Lot Size 5,250 Sqft
Acres 0.12
Lot Dimensions 50X105
Property Description
You can move right into this well cared for 3 bedroom 1 bath home. As you walk to the door you will notice the paver sidewalks and steps. Their is a foyer entrance that opens to the living room which is bright and has a gas fireplace for those cold winter days! The eat in kitchen has wood cabinets and wood floors. There are 2 bedrooms on this floor. One of the bedrooms has French doors that lead to the rear deck and could be used in many different ways (sellers recently used as a den). A few steps to the master bedroom which also has French doors to the yard. The basement (walk out basement) has a bar for all your entertaining, laundry - with newer washer & dryer, French drain, and lots of storage space. All windows are Anderson windows as are the French doors. There is wood under the carpet of living room and 2 of the bedrooms. The deck over looks the fenced back yard with shed and a patio too! This one is a charmer!
Location
State NJ
County Camden
Area Bellmawr Boro (20404)
Zoning RES
Rooms
Other Rooms Living Room, Primary Bedroom, Bedroom 2, Kitchen, Family Room, Bedroom 1, Attic
Basement Full
Interior
Interior Features Ceiling Fan(s), Kitchen - Eat-In
Hot Water Natural Gas
Heating Gas, Forced Air
Cooling Central A/C
Flooring Wood, Fully Carpeted, Vinyl, Tile/Brick
Fireplaces Number 1
Equipment Built-In Range, Refrigerator
Fireplace Y
Appliance Built-In Range, Refrigerator
Heat Source Natural Gas
Laundry Basement
Exterior
Exterior Feature Deck(s), Patio(s)
Garage Spaces 2.0
Fence Other
Utilities Available Cable TV
Water Access N
Roof Type Shingle
Accessibility None
Porch Deck(s), Patio(s)
Total Parking Spaces 2
Garage N
Building
Lot Description Level, Front Yard, Rear Yard
Story 2
Foundation Brick/Mortar
Sewer Public Sewer
Water Public
Architectural Style Other
Level or Stories 2
Additional Building Above Grade, Shed
New Construction N
Schools
School District Black Horse Pike Regional Schools
Others
Senior Community No
Tax ID 04-00029-00019
Ownership Fee Simple
Acceptable Financing Conventional, VA, FHA 203(b)
Listing Terms Conventional, VA, FHA 203(b)
Financing Conventional,VA,FHA 203(b)
Read Less Info
Want to know what your home might be worth? Contact us for a FREE valuation!

Our team is ready to help you sell your home for the highest possible price ASAP

Bought with Lisa M Notarfrancesco • Realty Mark Advantage
"My job is to find and attract mastery-based agents to the office, protect the culture, and make sure everyone is happy! "
GET MORE INFORMATION






