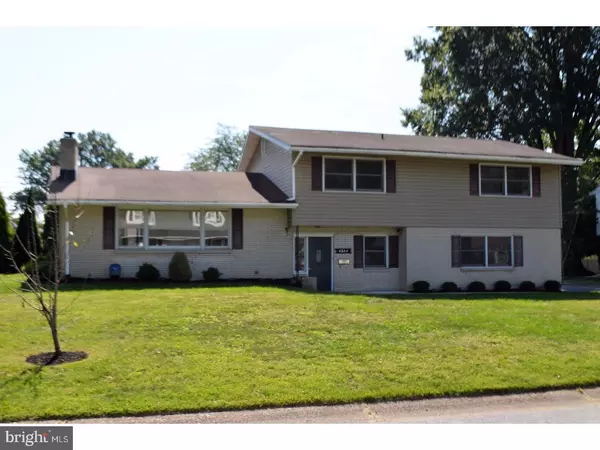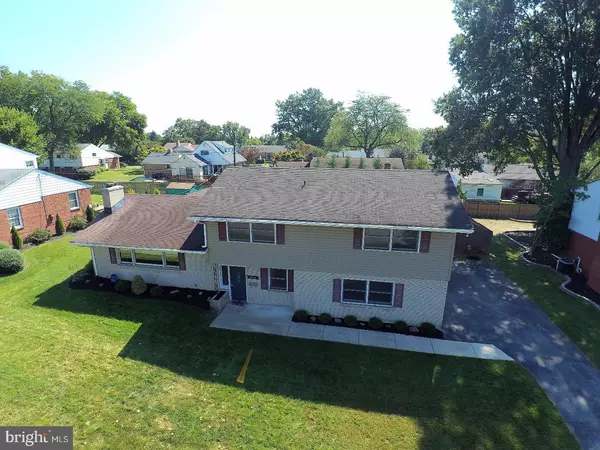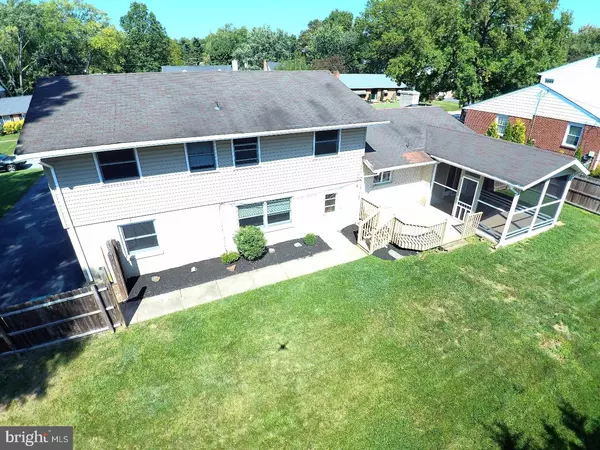$355,000
$349,900
1.5%For more information regarding the value of a property, please contact us for a free consultation.
4 Beds
3 Baths
2,325 SqFt
SOLD DATE : 03/02/2018
Key Details
Sold Price $355,000
Property Type Single Family Home
Sub Type Detached
Listing Status Sold
Purchase Type For Sale
Square Footage 2,325 sqft
Price per Sqft $152
Subdivision Liftwood Estates
MLS Listing ID 1001204179
Sold Date 03/02/18
Style Colonial,Split Level
Bedrooms 4
Full Baths 2
Half Baths 1
HOA Y/N N
Abv Grd Liv Area 2,325
Originating Board TREND
Year Built 1963
Annual Tax Amount $2,879
Tax Year 2017
Lot Size 10,890 Sqft
Acres 0.25
Lot Dimensions 95X114
Property Description
Exceptionally large split level home in popular Liftwood Estates. The hardwood floors have recently been exposed after many years of being covered with carpet. The entire interior has fresh paint and all interior doors and hardware have been replaced. New carpet has been installed for the lower level. The kitchen has recent updates including granite counter tops, under mount sink, new faucet, tile flooring and tile back splash. It also includes a break fast bar with cabinets underneath for extra storage. The large living room has a wood burning fireplace, leading to the dining room and screened in porch with ceiling fan. Off the porch is a deck leading to a large, 6 ft. fenced, private rear yard for all of your outdoor entertaining. The lower level of the home features the entry foyer which is tiled and includes 2 large coat closets. The laundry room, with newer washer and dryer and a laundry chute, and powder room with more storage, and the family room with wet bar. Also on this level is an office, possible 5th bedroom or in law suite, and access to the 2-car turned garage with a new opener and floor paint. Upstairs you will find 4 ample sized bedrooms. The main bedroom features a remodeled en-suite bath, and a walk in closet. Two other bedrooms include walk in closets, and the 4th bedroom has plenty of closet space as well as one of the two attic access panels. The shared bath is also updated with new fixtures, tile surround and tile flooring. The basement is clean and includes a sump pump. All of this in a very convenient North Wilmington location, close to all major routes, downtown Wilmington, PHL airport, shopping, numerous restaurants, places of worship and so much more.
Location
State DE
County New Castle
Area Brandywine (30901)
Zoning NC10
Direction West
Rooms
Other Rooms Living Room, Dining Room, Primary Bedroom, Bedroom 2, Bedroom 3, Kitchen, Family Room, Bedroom 1, Laundry, Other, Attic
Basement Partial, Unfinished
Interior
Interior Features Primary Bath(s), Kitchen - Island, Ceiling Fan(s), Dining Area
Hot Water Natural Gas
Heating Gas, Forced Air
Cooling Central A/C
Flooring Wood, Fully Carpeted, Tile/Brick
Fireplaces Number 1
Fireplaces Type Brick
Equipment Dishwasher
Fireplace Y
Appliance Dishwasher
Heat Source Natural Gas
Laundry Lower Floor
Exterior
Exterior Feature Deck(s), Porch(es)
Garage Spaces 5.0
Utilities Available Cable TV
Water Access N
Roof Type Shingle
Accessibility None
Porch Deck(s), Porch(es)
Attached Garage 2
Total Parking Spaces 5
Garage Y
Building
Lot Description Level
Story Other
Foundation Brick/Mortar
Sewer Public Sewer
Water Public
Architectural Style Colonial, Split Level
Level or Stories Other
Additional Building Above Grade
New Construction N
Schools
Elementary Schools Carrcroft
Middle Schools Springer
High Schools Mount Pleasant
School District Brandywine
Others
Senior Community No
Tax ID 06-121.00-039
Ownership Fee Simple
Acceptable Financing Conventional, VA, FHA 203(b)
Listing Terms Conventional, VA, FHA 203(b)
Financing Conventional,VA,FHA 203(b)
Read Less Info
Want to know what your home might be worth? Contact us for a FREE valuation!

Our team is ready to help you sell your home for the highest possible price ASAP

Bought with Tim W. Owen III • BHHS Fox & Roach-Concord
"My job is to find and attract mastery-based agents to the office, protect the culture, and make sure everyone is happy! "
GET MORE INFORMATION






