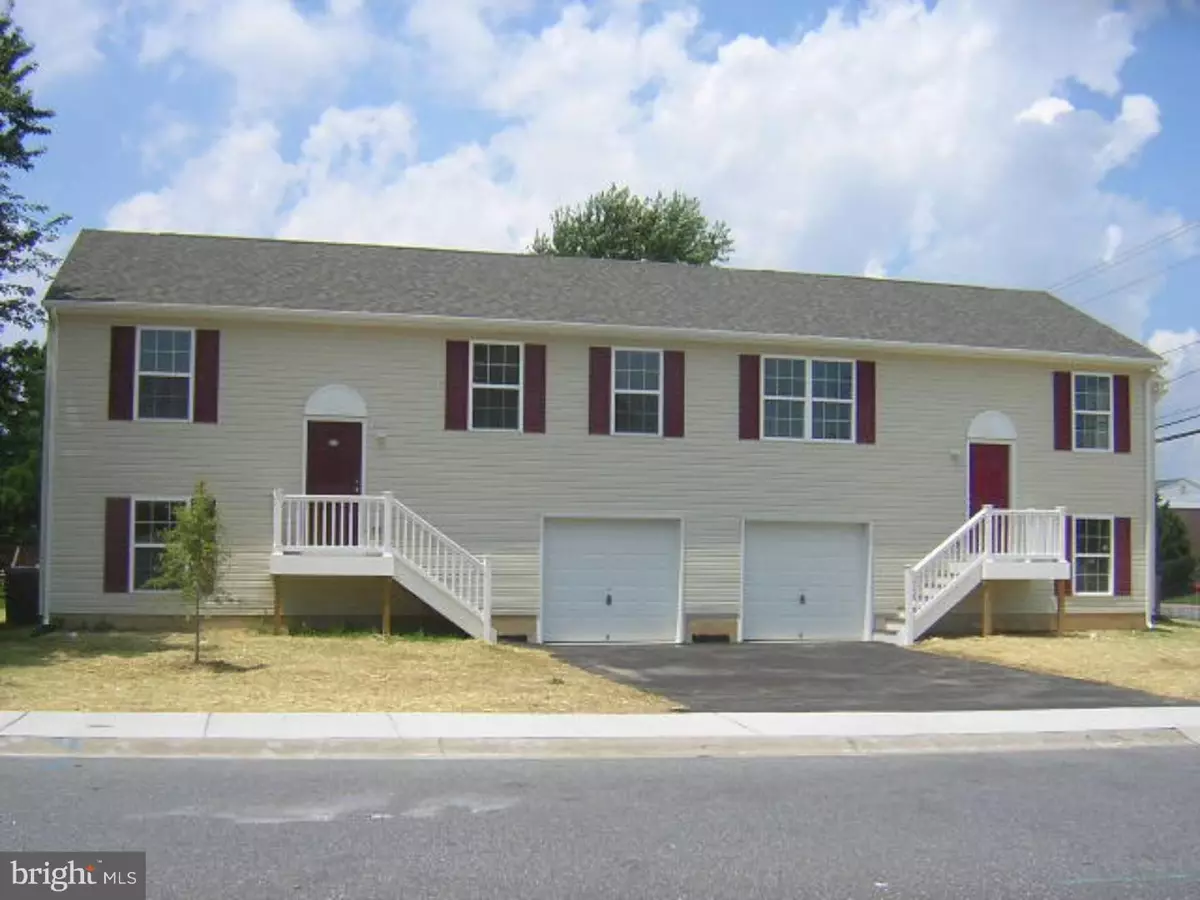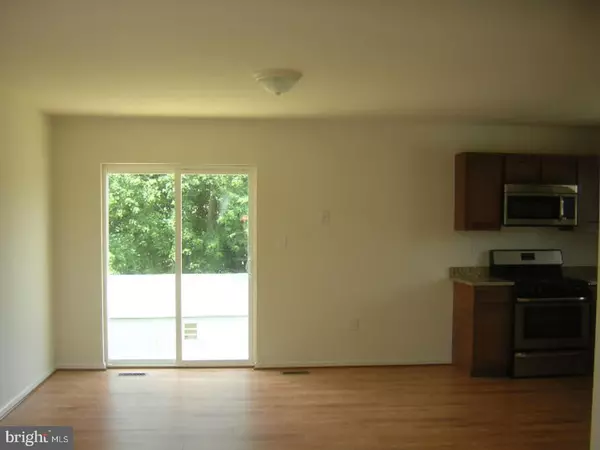$179,900
$179,900
For more information regarding the value of a property, please contact us for a free consultation.
3 Beds
2 Baths
1,435 SqFt
SOLD DATE : 02/22/2018
Key Details
Sold Price $179,900
Property Type Single Family Home
Sub Type Twin/Semi-Detached
Listing Status Sold
Purchase Type For Sale
Square Footage 1,435 sqft
Price per Sqft $125
Subdivision Woodburne
MLS Listing ID 1004071143
Sold Date 02/22/18
Style Colonial,Bi-level
Bedrooms 3
Full Baths 2
HOA Y/N N
Abv Grd Liv Area 1,435
Originating Board TREND
Year Built 2017
Annual Tax Amount $21
Tax Year 2017
Lot Size 3,920 Sqft
Acres 0.09
Lot Dimensions 42 X 75
Property Description
New Construction quality crafted by C&K Custom Builder LLC. End of April 2017 delivery. This 3 bedroom, 2 bathroom, 2 story bi-level has open floor plan with 2 bedrooms, kitchen, living room, breakfast room and bathroom on main level and 1 car garage , 3rd bedroom, second bath on basement on lower level. Home has double insulated, Low E glass, vinyl tilt windows, Laminate floor in foyer, kitchen with stainless steel appliances (under cabinet microwave, range and dishwasher) and granite counter tops. Also are 6 panel masonite doors, 95% efficient gas heater, Central Air Condition and Wall to wall carpet. Maintenance free exterior, 1 car garage and large rear yard. Builder 2/10 /Home Warranty included. Lot of home for the price.
Location
State DE
County New Castle
Area New Castle/Red Lion/Del.City (30904)
Zoning NC5
Rooms
Other Rooms Living Room, Primary Bedroom, Bedroom 2, Kitchen, Bedroom 1, Laundry, Other, Attic
Basement Partial
Interior
Interior Features Dining Area
Hot Water Electric
Heating Gas, Forced Air
Cooling Central A/C
Flooring Fully Carpeted, Vinyl
Equipment Dishwasher, Disposal
Fireplace N
Appliance Dishwasher, Disposal
Heat Source Natural Gas
Laundry Lower Floor
Exterior
Exterior Feature Patio(s)
Garage Spaces 2.0
Utilities Available Cable TV
Water Access N
Roof Type Pitched
Accessibility None
Porch Patio(s)
Attached Garage 1
Total Parking Spaces 2
Garage Y
Building
Lot Description Corner, Level
Foundation Concrete Perimeter
Sewer Public Sewer
Water Public
Architectural Style Colonial, Bi-level
Additional Building Above Grade
New Construction Y
Schools
High Schools William Penn
School District Colonial
Others
Senior Community No
Tax ID 10-029.10-117
Ownership Fee Simple
Acceptable Financing Conventional, VA, FHA 203(b)
Listing Terms Conventional, VA, FHA 203(b)
Financing Conventional,VA,FHA 203(b)
Read Less Info
Want to know what your home might be worth? Contact us for a FREE valuation!

Our team is ready to help you sell your home for the highest possible price ASAP

Bought with Gary Williams • BHHS Fox & Roach-Christiana
"My job is to find and attract mastery-based agents to the office, protect the culture, and make sure everyone is happy! "
GET MORE INFORMATION






