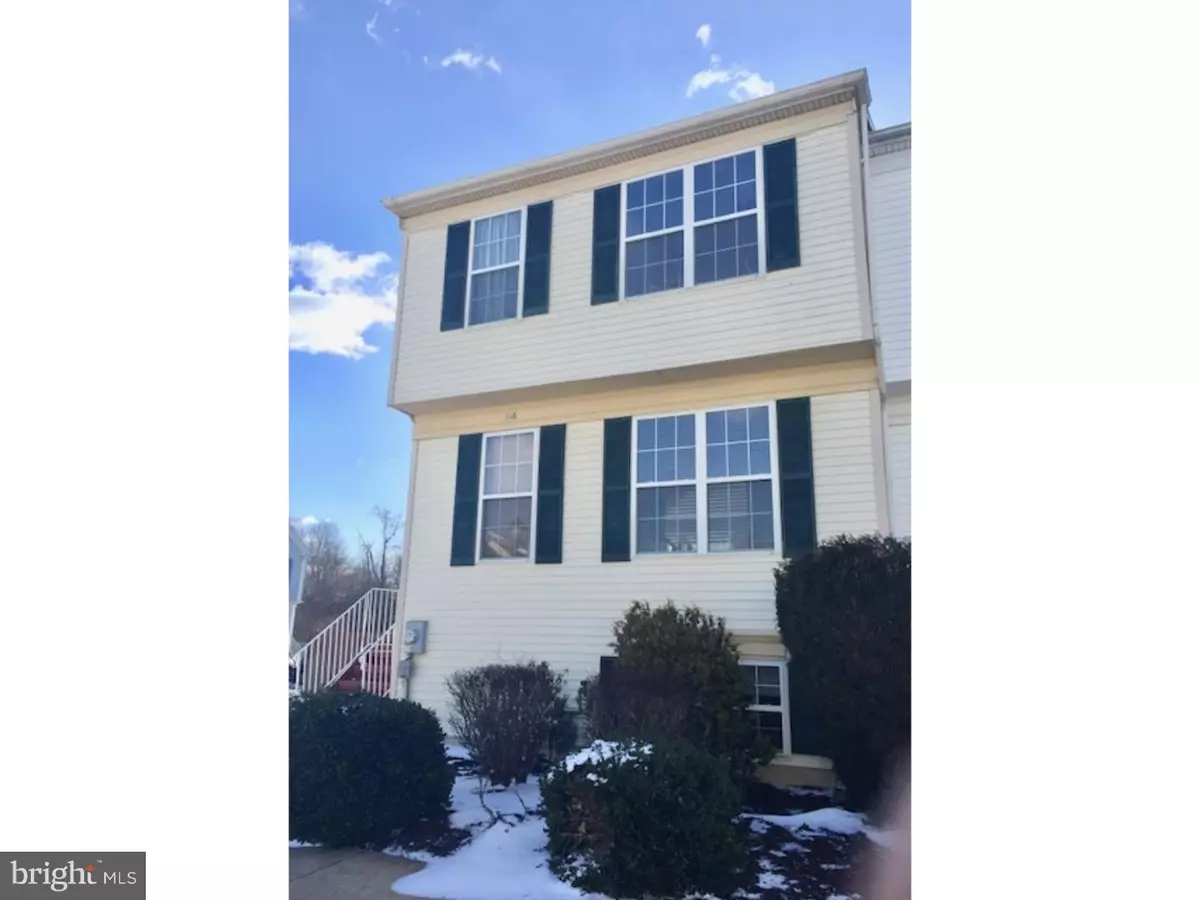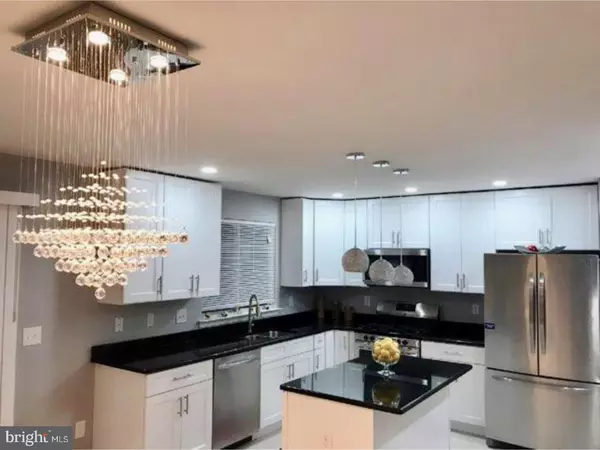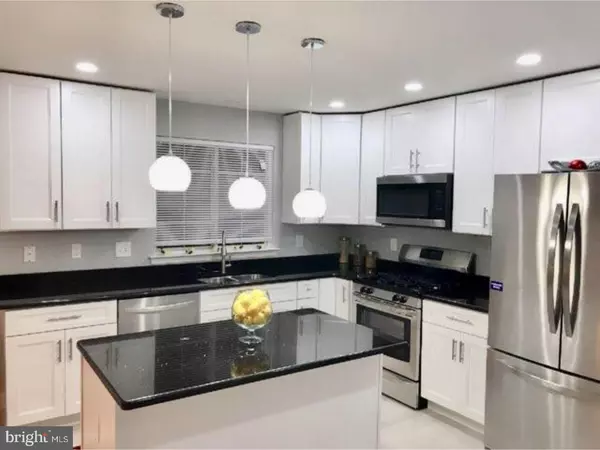$209,900
$209,900
For more information regarding the value of a property, please contact us for a free consultation.
3 Beds
3 Baths
1,825 SqFt
SOLD DATE : 02/28/2018
Key Details
Sold Price $209,900
Property Type Townhouse
Sub Type End of Row/Townhouse
Listing Status Sold
Purchase Type For Sale
Square Footage 1,825 sqft
Price per Sqft $115
Subdivision Brookfield
MLS Listing ID 1004417435
Sold Date 02/28/18
Style Other
Bedrooms 3
Full Baths 2
Half Baths 1
HOA Fees $10/ann
HOA Y/N Y
Abv Grd Liv Area 1,825
Originating Board TREND
Year Built 1997
Annual Tax Amount $1,995
Tax Year 2017
Lot Size 5,663 Sqft
Acres 0.13
Lot Dimensions 38X115
Property Description
Perfection. This fantastic renovation will leave you speechless. Top notch remodeled 3 bedroom, 2.5 bathroom end unit townhome with finished basement located in Brookfield in the Christiana School R-10271 District on a corner lot! Enter the front door and be greeted by gleaming hardwood and amazing lighting fixtures. Relax in the great room or entertain in the unbelievable kitchen and dining area. The kitchen comes complete with high level granite counters, bright soft close cabinets, stainless appliances, and pendant and recessed lighting. The dining room is a perfect area to gather complete with crystal chandelier. Step out onto the spacious deck from the slider in the kitchen and extend your gathering to the outdoors. The yard is already fenced in and has a shed for extra storage. It doesn't stop there! Head upstairs for bedrooms and bathrooms worthy of being called an oasis. Fresh, updated master bedroom and bathroom with stylish cabinetry and roomy closets. Two additional bedrooms complete the second floor with a bathroom straight from HGTV! Still haven't had enough? Head down to the basement level of the home and enjoy even more recreational or relaxation space for everyone! Basement has a gas fireplace to get cozy on those cold nights and has a walk out for convenience! Combine all of this with all brand new flooring including hardwood, ceramic tile, and carpet, fresh paint, refurbished HVAC, and new screen door. This home is the recipe of perfection and is ready for you to unpack and live. Schedule your showing today!
Location
State DE
County New Castle
Area Newark/Glasgow (30905)
Zoning NCPUD
Rooms
Other Rooms Living Room, Dining Room, Primary Bedroom, Bedroom 2, Kitchen, Family Room, Bedroom 1, Laundry, Attic
Basement Full
Interior
Interior Features Primary Bath(s), Kitchen - Island, Ceiling Fan(s), Kitchen - Eat-In
Hot Water Natural Gas
Heating Gas, Forced Air
Cooling Central A/C
Flooring Wood, Fully Carpeted, Tile/Brick
Fireplaces Number 1
Fireplaces Type Marble
Equipment Oven - Self Cleaning, Dishwasher
Fireplace Y
Appliance Oven - Self Cleaning, Dishwasher
Heat Source Natural Gas
Laundry Basement
Exterior
Exterior Feature Deck(s)
Garage Spaces 2.0
Fence Other
Water Access N
Roof Type Shingle
Accessibility None
Porch Deck(s)
Total Parking Spaces 2
Garage N
Building
Lot Description Corner, Rear Yard
Story 2
Sewer Public Sewer
Water Public
Architectural Style Other
Level or Stories 2
Additional Building Above Grade
New Construction N
Schools
School District Christina
Others
Senior Community No
Tax ID 10-039.10-539
Ownership Fee Simple
Acceptable Financing Conventional, VA, FHA 203(b)
Listing Terms Conventional, VA, FHA 203(b)
Financing Conventional,VA,FHA 203(b)
Read Less Info
Want to know what your home might be worth? Contact us for a FREE valuation!

Our team is ready to help you sell your home for the highest possible price ASAP

Bought with Erik J Lee • Redfin Corporation
"My job is to find and attract mastery-based agents to the office, protect the culture, and make sure everyone is happy! "
GET MORE INFORMATION






