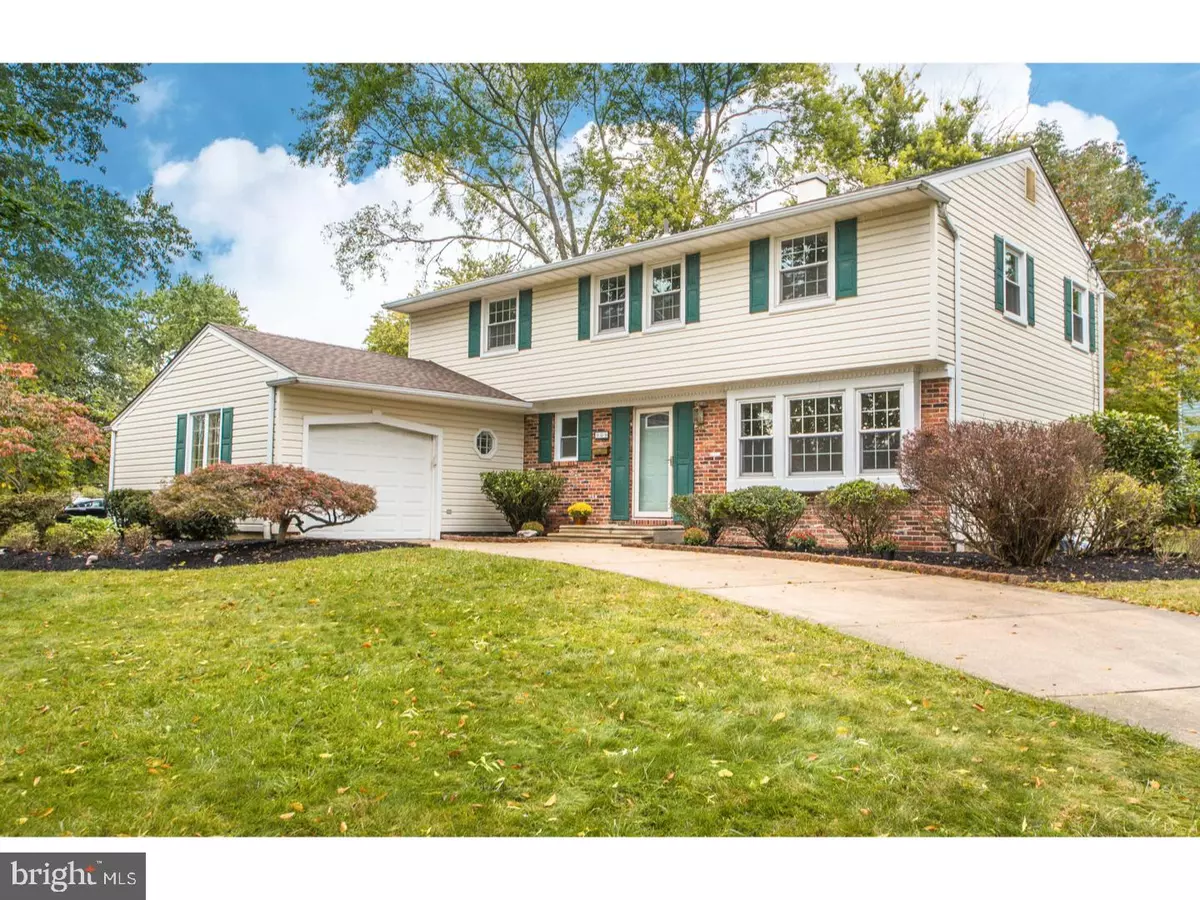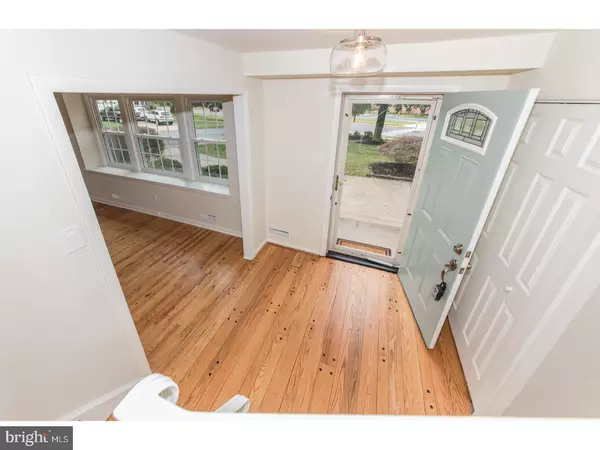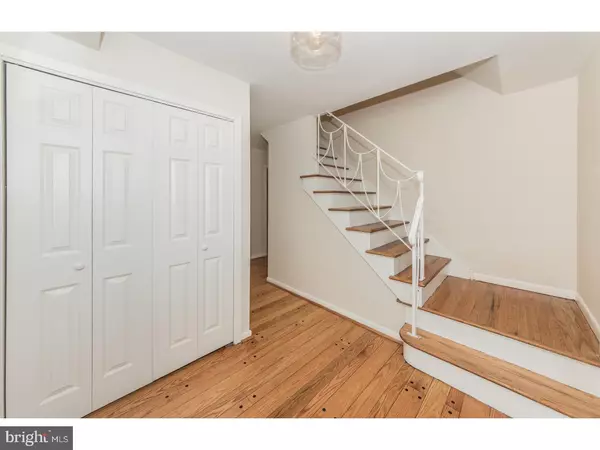$297,000
$315,000
5.7%For more information regarding the value of a property, please contact us for a free consultation.
4 Beds
3 Baths
2,210 SqFt
SOLD DATE : 02/28/2018
Key Details
Sold Price $297,000
Property Type Single Family Home
Sub Type Detached
Listing Status Sold
Purchase Type For Sale
Square Footage 2,210 sqft
Price per Sqft $134
Subdivision Old Orchard
MLS Listing ID 1003276117
Sold Date 02/28/18
Style Colonial
Bedrooms 4
Full Baths 2
Half Baths 1
HOA Y/N N
Abv Grd Liv Area 2,210
Originating Board TREND
Year Built 1964
Annual Tax Amount $9,408
Tax Year 2017
Lot Size 0.331 Acres
Acres 0.33
Lot Dimensions 120X120
Property Description
Just redone gorgeous house across from most desired elementary school, the award winning Joseph D Sharp Elementary! Rated #10! Save money on gas, time, hustle and bustle chaos of dropping/picking up your little ones. How convenient! The orientation of this perfectly situated house has great curve appeal! Open the front door to find spacious foyer with art deco railing. Gleaming refinished original hardwood floors throughout, brand new kitchen cabinets, Corian counter-tops, stunning backsplash,stainless steel appliances, new ceramic tiles. The list continues with beautiful new hall bath and powder bath, new six panel doors throughout, cozy family room with brick fireplace walks right out to freshly stained gazebo and brand new concrete patio! Enormous front to back 23 feet living room boasts boxed bay windows, overlooking the formal dining room with deep nook to show off your stylish hutch/buffet. Wide upstairs hallway opens to foyer below. Huge master bedroom with dressing area with chic vanity sink. Elegant master bath with stall shower. Generously sized three other bedrooms are bright and sunny! New GAF dimensional roof (50/10 year material and labor warranty), new front door and back door. Large mud room/laundry room with nice size closet. Mostly newer high efficiency replacement windows(many are Anderson), vinyl siding for no maintenance (just power washed). Water heater is about 4 years old, high efficiency HVAC is appx 13 years old. Whole house air ducts were just cleaned so pack your bags and just move right in! Balance of existing premier home warranty (includes all appliances) will be transferred to the new buyer at closing!
Location
State NJ
County Camden
Area Cherry Hill Twp (20409)
Zoning RES
Rooms
Other Rooms Living Room, Dining Room, Primary Bedroom, Bedroom 2, Bedroom 3, Kitchen, Family Room, Bedroom 1, Laundry, Attic
Basement Full
Interior
Interior Features Primary Bath(s), Kitchen - Eat-In
Hot Water Natural Gas
Heating Gas, Forced Air
Cooling Central A/C
Flooring Wood, Tile/Brick
Fireplaces Number 1
Fireplaces Type Brick
Equipment Oven - Self Cleaning, Dishwasher, Disposal
Fireplace Y
Appliance Oven - Self Cleaning, Dishwasher, Disposal
Heat Source Natural Gas
Laundry Main Floor
Exterior
Exterior Feature Patio(s)
Garage Spaces 2.0
Water Access N
Roof Type Pitched,Shingle
Accessibility None
Porch Patio(s)
Attached Garage 1
Total Parking Spaces 2
Garage Y
Building
Story 2
Foundation Brick/Mortar
Sewer Public Sewer
Water Public
Architectural Style Colonial
Level or Stories 2
Additional Building Above Grade
New Construction N
Schools
School District Cherry Hill Township Public Schools
Others
Senior Community No
Tax ID 09-00513 20-00008
Ownership Fee Simple
Read Less Info
Want to know what your home might be worth? Contact us for a FREE valuation!

Our team is ready to help you sell your home for the highest possible price ASAP

Bought with Sharon Huegel • Keller Williams Realty - Cherry Hill
"My job is to find and attract mastery-based agents to the office, protect the culture, and make sure everyone is happy! "
GET MORE INFORMATION






