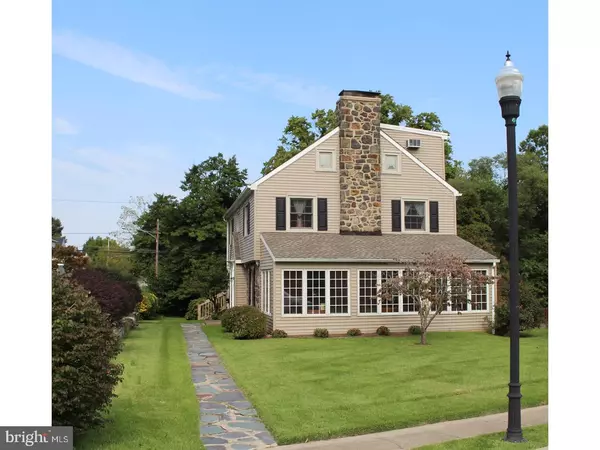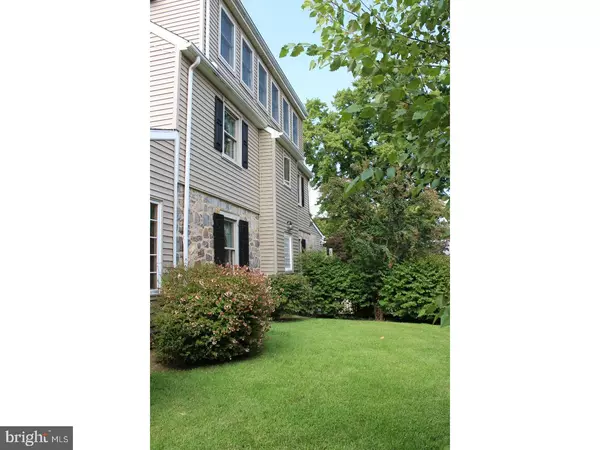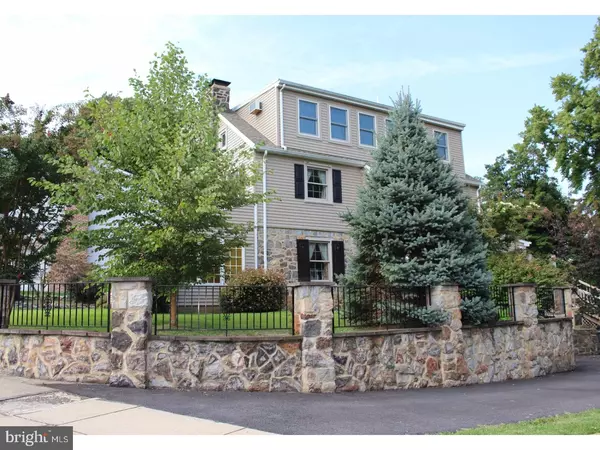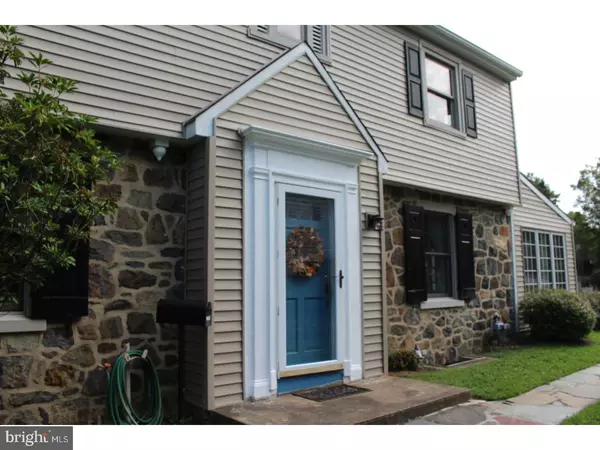$310,000
$315,000
1.6%For more information regarding the value of a property, please contact us for a free consultation.
5 Beds
3 Baths
2,675 SqFt
SOLD DATE : 02/26/2018
Key Details
Sold Price $310,000
Property Type Single Family Home
Sub Type Detached
Listing Status Sold
Purchase Type For Sale
Square Footage 2,675 sqft
Price per Sqft $115
Subdivision Lindamere
MLS Listing ID 1000328893
Sold Date 02/26/18
Style Colonial
Bedrooms 5
Full Baths 3
HOA Fees $6/ann
HOA Y/N Y
Abv Grd Liv Area 2,675
Originating Board TREND
Year Built 1931
Annual Tax Amount $2,786
Tax Year 2017
Lot Size 9,148 Sqft
Acres 0.21
Lot Dimensions 86X138
Property Description
Quality and charm abound in this Booker-built stone and siding 2-story with finished walk-up attic that combines traditional treasures with a contemporary open kitchen-family-dining room area. A welcoming flagstone paved walk way draws you to the front entry, which is turned toward the side of the lot. Decorative yet functional shutters with cut-outs and shutter dogs adorn the windows adjacent to the entry. Once inside, you'll love the kitchen with granite counter tops, double oven, huge island with six-burner gas cook-top, tons of storage and sitting area, plus sliders to the 25 x 12 foot deck. The kitchen shares a space with the dining and family room areas, allowing for versatility in the way you furnish and utilize the space. Light is drawn in from the skylights as well as from the windows with deep windowsills and custom mill work. Cross the hardwood center hall and enter the living room with hardwood floors, wood-burning stone fireplace, tall baseboard molding, and those same beautiful deep windowsills with custom mill-work. Adjoining the living room is a large sunroom that takes advantage of the stone of the fireplace and exterior wall for one of its walls. A glimpse of the full bath on the first floor reveals a jacuzzi tub and shower. The full basement is accessed via the front hallway; what used to be a two-car garage has been converted to more storage or living space. It's a great place to hang out (send the rowdy or musically inclined down there to practice!) or to use for more storage. Walk up the stairs with spindle railings to discover the four bedrooms and two full baths and the fact that the tall baseboards and hardwood floors continue here, too. Up one more flight of stairs and you'll find the finished attic. Divided in half by the stair entry, this would make a coveted bedroom, a great home office (it reportedly once housed the beginnings of Delaware Online) or a media room, or even a private getaway. The yard allows for entertaining or your own private enjoyment. Upgrades in the home include the remodeled kitchen, a new roof-2016, siding-2017, water heater-2012, and newer washer and dryer. And for the icing on the cake, the house is located in the unique neighborhood of Lindamere: a wonderful enclave of homes with pride of ownership, where neighbors plan numerous events together throughout the year. Make sure to tour this house. Maybe, just maybe, you'll be the lucky one who gets to call it home.
Location
State DE
County New Castle
Area Brandywine (30901)
Zoning NC6.5
Rooms
Other Rooms Living Room, Dining Room, Primary Bedroom, Bedroom 2, Bedroom 3, Bedroom 5, Kitchen, Family Room, Bedroom 1, Sun/Florida Room, Laundry, Other, Attic
Basement Full, Unfinished, Outside Entrance
Interior
Interior Features Kitchen - Island, Butlers Pantry, Skylight(s), Ceiling Fan(s), Kitchen - Eat-In
Hot Water Natural Gas
Heating Hot Water
Cooling Wall Unit
Flooring Wood, Fully Carpeted, Tile/Brick
Fireplaces Number 1
Fireplaces Type Stone
Equipment Cooktop, Oven - Double, Disposal
Fireplace Y
Appliance Cooktop, Oven - Double, Disposal
Heat Source Natural Gas
Laundry Basement
Exterior
Exterior Feature Deck(s)
Garage Spaces 3.0
Water Access N
Roof Type Pitched
Accessibility None
Porch Deck(s)
Total Parking Spaces 3
Garage N
Building
Story 2.5
Foundation Stone
Sewer Public Sewer
Water Public
Architectural Style Colonial
Level or Stories 2.5
Additional Building Above Grade, Shed
Structure Type Cathedral Ceilings
New Construction N
Schools
School District Brandywine
Others
Senior Community No
Tax ID 06-140.00-235
Ownership Fee Simple
Read Less Info
Want to know what your home might be worth? Contact us for a FREE valuation!

Our team is ready to help you sell your home for the highest possible price ASAP

Bought with Patricia A Nowaczyk • Weichert Realtors-Limestone
"My job is to find and attract mastery-based agents to the office, protect the culture, and make sure everyone is happy! "
GET MORE INFORMATION






