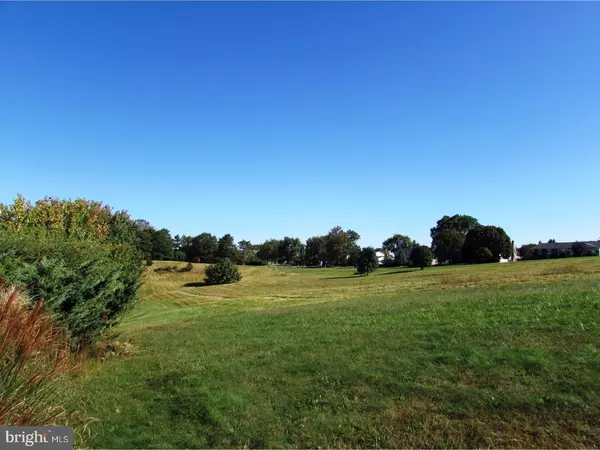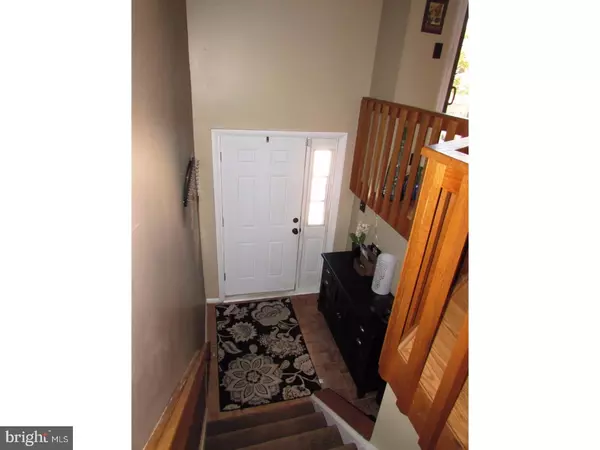$195,000
$195,000
For more information regarding the value of a property, please contact us for a free consultation.
2 Beds
3 Baths
1,450 SqFt
SOLD DATE : 02/16/2018
Key Details
Sold Price $195,000
Property Type Townhouse
Sub Type Interior Row/Townhouse
Listing Status Sold
Purchase Type For Sale
Square Footage 1,450 sqft
Price per Sqft $134
Subdivision Fairway Falls
MLS Listing ID 1001203863
Sold Date 02/16/18
Style Contemporary
Bedrooms 2
Full Baths 2
Half Baths 1
HOA Fees $5/ann
HOA Y/N Y
Abv Grd Liv Area 1,450
Originating Board TREND
Year Built 1984
Annual Tax Amount $2,188
Tax Year 2017
Lot Size 2,614 Sqft
Acres 0.06
Lot Dimensions 16X169
Property Description
This spacious townhouse offers a modern open floor plan in an established Pike Creek neighborhood which backs to beautiful open space. While touring the property you will enter through the welcoming foyer then ascend to the dining room with cathedral ceiling, elegant fireplace and sliding glass doors onto the front balcony. Continue into the oversized living room which includes a second set of sliding glass doors leading onto the back patio. The backyard is the perfect size creating a private oasis just outside your doorstep. The open kitchen features a pass-through overlooking the dining room, updated refrigerator, dishwasher & microwave, plus refinished cabinets providing ample kitchen storage. There are two huge bedroom suites upstairs each with its own private full bathroom. Both bathrooms have been renovated with new fixtures, vanities, flooring and neutral paint colors. There is an additional powder room on the first floor convenient for guests. A garage with large bonus room on the lower level offers endless storage. There are tons of restaurants and shopping all within minutes from the property making this beautiful home a true value!
Location
State DE
County New Castle
Area Elsmere/Newport/Pike Creek (30903)
Zoning NCTH
Rooms
Other Rooms Living Room, Dining Room, Primary Bedroom, Kitchen, Bedroom 1, Attic
Basement Full, Unfinished
Interior
Interior Features Primary Bath(s), Skylight(s), Ceiling Fan(s)
Hot Water Electric
Heating Electric, Heat Pump - Electric BackUp
Cooling Central A/C
Fireplaces Number 1
Equipment Oven - Self Cleaning, Dishwasher
Fireplace Y
Appliance Oven - Self Cleaning, Dishwasher
Heat Source Electric
Laundry Upper Floor
Exterior
Exterior Feature Patio(s), Balcony
Garage Spaces 4.0
Water Access N
Roof Type Shingle
Accessibility None
Porch Patio(s), Balcony
Attached Garage 1
Total Parking Spaces 4
Garage Y
Building
Story 2
Sewer Public Sewer
Water Public
Architectural Style Contemporary
Level or Stories 2
Additional Building Above Grade
Structure Type Cathedral Ceilings,9'+ Ceilings
New Construction N
Schools
School District Red Clay Consolidated
Others
HOA Fee Include Common Area Maintenance
Senior Community No
Tax ID 08-042.20-074
Ownership Fee Simple
Security Features Security System
Read Less Info
Want to know what your home might be worth? Contact us for a FREE valuation!

Our team is ready to help you sell your home for the highest possible price ASAP

Bought with Gwendolyn M Williams • Long & Foster Real Estate, Inc.
"My job is to find and attract mastery-based agents to the office, protect the culture, and make sure everyone is happy! "
GET MORE INFORMATION






