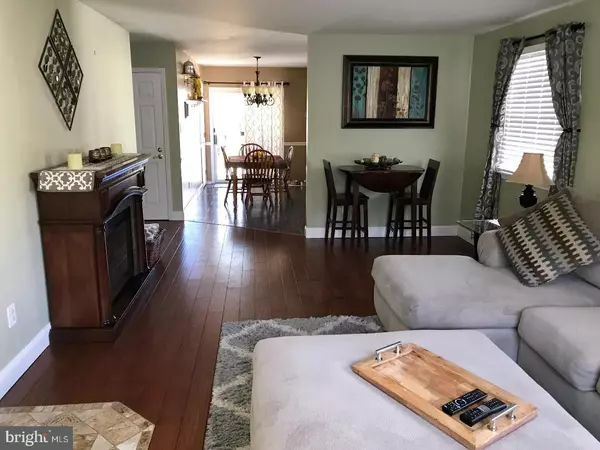$152,500
$169,900
10.2%For more information regarding the value of a property, please contact us for a free consultation.
3 Beds
1 Bath
1,112 SqFt
SOLD DATE : 02/09/2018
Key Details
Sold Price $152,500
Property Type Single Family Home
Sub Type Detached
Listing Status Sold
Purchase Type For Sale
Square Footage 1,112 sqft
Price per Sqft $137
Subdivision None Available
MLS Listing ID 1004219833
Sold Date 02/09/18
Style Ranch/Rambler
Bedrooms 3
Full Baths 1
HOA Y/N N
Abv Grd Liv Area 1,112
Originating Board TREND
Year Built 1960
Annual Tax Amount $5,286
Tax Year 2017
Lot Size 7,500 Sqft
Acres 0.17
Lot Dimensions 50X150
Property Description
PERFECT FOR ALL!! Drop your bags and start living! Whether you are starting out or looking to downsize, this beautiful ranch home will suit the needs of almost any buyer. Boasting inviting curb appeal from the moment you arrive, with the open front porch, attractive landscape, the low maintenance exterior, newer dimensional shingled roof, handsome hardscaped front walls and custom expanded driveway. A massive, fenced, yard and rear deck present great opportunity for entertaining, family time and even a pool! The interior layout features an open concept which is sought after today for daily living and entertaining. First impressions are everything and this living room/great room, won't disappoint! Very gracious living room features custom tiled entry, hand scraped hardwood flooring, 5 1/2" baseboards, neutrally painted walls and large Anderson windows for lots of natural light. A spacious eat-in kitchen features oak cabinetry, deep pantry closet, a newer GE slate appliance package (includes 5 burner gas range, dishwasher, microwave & refrigerator), beautifully tiled floor, newer & upgraded light fixture, dual recessed lights over sink and an Anderson sliding door allowing for great views of the yard and access to the rear deck. Handscraped hardwood continues into the rear hallway leading to the 3 bedrooms and offers an oversized coat closet & pull down stairs to the partially floored attic. A neutrally tiled bathroom with new mirror and light fixture round out the 1st floor. New to newer wall to wall carpeting is found in all 3 bedrooms; master boasts a newer ceiling fan and double closet; all bedrooms with Anderson windows. On the fabulous basement... amazing finishing potential in this 35x27 space, with 12.5x10 additional out cove, has a floating slab, sump pump and utilities condensed to one area. 4 zone sprinkler system at front & sides). Location, location, location - serene setting adjacent to Runnemede Lake Park with walking trail and dog park just around the corner. Walking distance to both the Volz & Bingham schools; several restaurants; convenience stores; houses of worship; NJ Transit bus & so much more. Centrally located with ultra convenient access, having less than a 15 minute drive to Philadelphia; AC Expressway; PATCO train; Deptford Mall/ Shopping Center; Gloucester Premium Outlets & approx. 45 minute drive to Atlantic City. Refrigerator, Insta hot tap at sink and utility sink sold "as is".
Location
State NJ
County Camden
Area Runnemede Boro (20430)
Zoning UNAVA
Rooms
Other Rooms Living Room, Primary Bedroom, Bedroom 2, Kitchen, Bedroom 1, Attic
Basement Full, Unfinished
Interior
Interior Features Butlers Pantry, Ceiling Fan(s), Attic/House Fan, Sprinkler System, Kitchen - Eat-In
Hot Water Natural Gas
Heating Gas, Forced Air
Cooling Central A/C
Flooring Wood, Fully Carpeted, Vinyl, Tile/Brick
Equipment Built-In Range, Oven - Self Cleaning, Dishwasher, Disposal, Built-In Microwave
Fireplace N
Appliance Built-In Range, Oven - Self Cleaning, Dishwasher, Disposal, Built-In Microwave
Heat Source Natural Gas
Laundry Basement
Exterior
Exterior Feature Deck(s), Porch(es)
Garage Spaces 2.0
Fence Other
Utilities Available Cable TV
Water Access N
Roof Type Pitched,Shingle
Accessibility None
Porch Deck(s), Porch(es)
Total Parking Spaces 2
Garage N
Building
Lot Description Rear Yard
Story 1
Foundation Brick/Mortar
Sewer Public Sewer
Water Public
Architectural Style Ranch/Rambler
Level or Stories 1
Additional Building Above Grade
New Construction N
Schools
High Schools Triton Regional
School District Black Horse Pike Regional Schools
Others
Senior Community No
Tax ID 30-00073-00025 01
Ownership Fee Simple
Acceptable Financing Conventional, VA, FHA 203(b)
Listing Terms Conventional, VA, FHA 203(b)
Financing Conventional,VA,FHA 203(b)
Read Less Info
Want to know what your home might be worth? Contact us for a FREE valuation!

Our team is ready to help you sell your home for the highest possible price ASAP

Bought with Jennifer Ramos-Salvito • Century 21 Alliance-Burlington
"My job is to find and attract mastery-based agents to the office, protect the culture, and make sure everyone is happy! "
GET MORE INFORMATION






