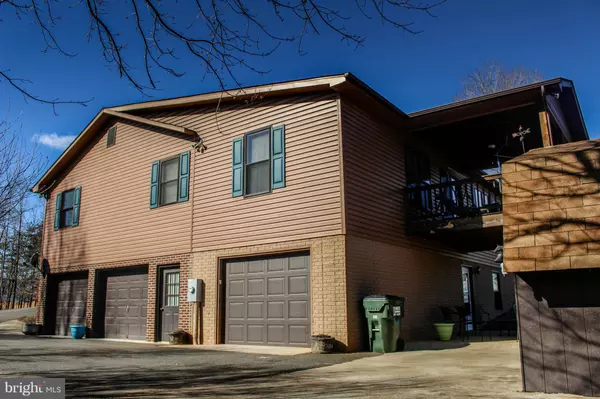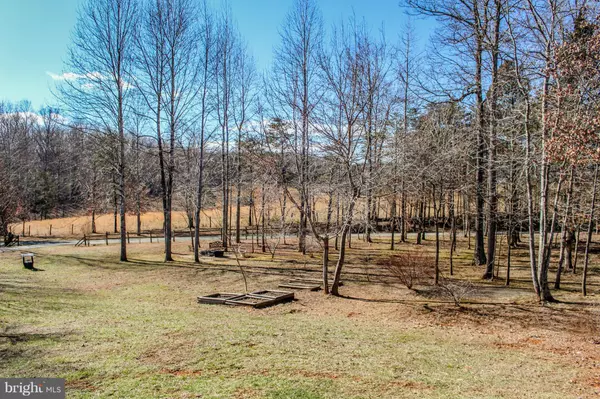$294,000
$299,900
2.0%For more information regarding the value of a property, please contact us for a free consultation.
5 Beds
4 Baths
3,256 SqFt
SOLD DATE : 03/08/2017
Key Details
Sold Price $294,000
Property Type Single Family Home
Sub Type Detached
Listing Status Sold
Purchase Type For Sale
Square Footage 3,256 sqft
Price per Sqft $90
Subdivision Wildwood Valley
MLS Listing ID 1001224519
Sold Date 03/08/17
Style Raised Ranch/Rambler
Bedrooms 5
Full Baths 4
HOA Fees $12
HOA Y/N Y
Abv Grd Liv Area 2,112
Originating Board MRIS
Year Built 1996
Annual Tax Amount $1,746
Tax Year 2016
Lot Size 1.120 Acres
Acres 1.12
Property Description
Welcome to Greene Co! This waterfront ranch offers pastoral AND mountain views. Talk about a triple threat! Gracious size rooms to include 2 master suites with walk in closets. Large bedroom in basement with private entrance. Some features include: vaulted ceilings, covered deck, front porch, patio, 16x20 shed, swingset ($3000 value), 3 car garage, and an ideal drivewayto ride bikes!
Location
State VA
County Greene
Zoning A-1
Rooms
Other Rooms Living Room, Dining Room, Primary Bedroom, Bedroom 2, Kitchen, Family Room, Basement, Bedroom 1, Other
Basement Outside Entrance, Rear Entrance, Heated, Partially Finished, Walkout Level, Space For Rooms
Main Level Bedrooms 4
Interior
Interior Features Kitchen - Island
Hot Water Electric
Heating Heat Pump(s)
Cooling Central A/C, Ceiling Fan(s)
Fireplaces Number 1
Fireplace Y
Heat Source Central
Exterior
Exterior Feature Deck(s), Patio(s), Porch(es), Roof
Parking Features Basement Garage
Waterfront Description None
View Y/N Y
Water Access Y
View Mountain, Pasture, Water
Accessibility None
Porch Deck(s), Patio(s), Porch(es), Roof
Garage N
Private Pool N
Building
Story 2
Sewer Septic Exists
Water Well
Architectural Style Raised Ranch/Rambler
Level or Stories 2
Additional Building Above Grade, Below Grade, Storage Barn/Shed
New Construction N
Schools
High Schools William Monroe
School District Greene County Public Schools
Others
Senior Community No
Tax ID 000006421
Ownership Fee Simple
Special Listing Condition Standard
Read Less Info
Want to know what your home might be worth? Contact us for a FREE valuation!

Our team is ready to help you sell your home for the highest possible price ASAP

Bought with Non Member • Metropolitan Regional Information Systems, Inc.
"My job is to find and attract mastery-based agents to the office, protect the culture, and make sure everyone is happy! "
GET MORE INFORMATION






