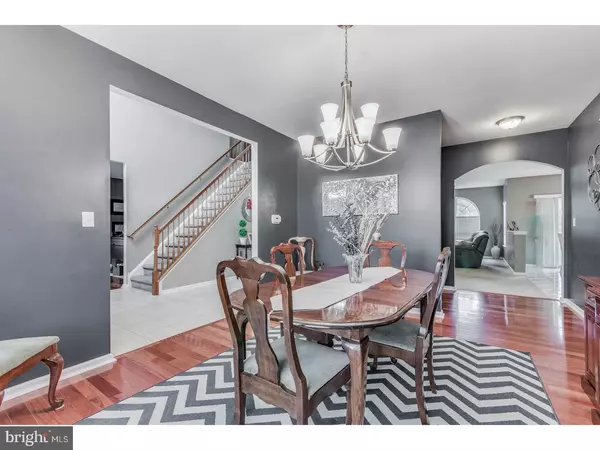$328,000
$330,000
0.6%For more information regarding the value of a property, please contact us for a free consultation.
4 Beds
3 Baths
3,626 SqFt
SOLD DATE : 01/31/2018
Key Details
Sold Price $328,000
Property Type Single Family Home
Sub Type Detached
Listing Status Sold
Purchase Type For Sale
Square Footage 3,626 sqft
Price per Sqft $90
Subdivision Ridings
MLS Listing ID 1004257139
Sold Date 01/31/18
Style Traditional
Bedrooms 4
Full Baths 2
Half Baths 1
HOA Y/N N
Abv Grd Liv Area 3,626
Originating Board TREND
Year Built 2005
Annual Tax Amount $11,306
Tax Year 2017
Lot Size 0.401 Acres
Acres 0.4
Lot Dimensions 92X190
Property Description
DON'T wait! Put this on the list to "Must See", you won't be Disappointed!! The Lovely Home in the Desirable Ridings, over 3600 Sq. Ft., welcomes you with an EP Henry Walk Way & Garden filled with Lighting and Hardscaping. The Sleek 2-Story Foyer separates the Formal Living Room & Dining Room, both adorned in Elegant Mahogany Hardwood. Passing the Butler Pantry into the Expanded Family Room you'll find a Cozy Fireplace, Recessed Lighting & Tons Natural Light. Your Eat-In-Kitchen is Generous in Size & Neutral in Color with Crisp White Tile Floors, Corian Counters, A Window Box and a Huge Walk In Pantry. This Floor is Completed with an Open Study, Perfect for the At Home Professional, Powder Room, Convenient Main Floor Laundry and Inside Access from the 2 Car Garage. The "Get Away" space of the Master Suite includes a Tray Ceiling, Generously Sized Walk In Closet, Sitting Room & Master Bath. The Master Bath offers a Jacuzzi Tub, Custom Tiled Shower, Tiled Floors & Double Vanity. The Second Floor also Has Three Spacious Secondary Bedrooms that won't disappoint along the 3 Piece Hall Bath also offering the convenient Double Vanity for the Busy Morning Routines! The Basement is partially Finished and offers 2 Living spaces to accommodate multiple functions PLUS additional and massive storage space, (if you need even more living space this can be finished as well), & a room which would be great if used as an At Home Gym, Music Room or more!! The Large Yard is a clean slate & easily offers space for a multitude of ideas, just let your imagination go!! The Home has 2 Panel Doors through out and was professionally painted. It offers 2 Zone HVAC, recessed lighting in most rooms & Sprinkler System for entire property! Call Today To Schedule Your Private Tour!!
Location
State NJ
County Gloucester
Area Monroe Twp (20811)
Zoning RES
Rooms
Other Rooms Living Room, Dining Room, Primary Bedroom, Bedroom 2, Bedroom 3, Kitchen, Family Room, Bedroom 1, Laundry, Other
Basement Full
Interior
Interior Features Primary Bath(s), Kitchen - Island, Butlers Pantry, Ceiling Fan(s), Sprinkler System, Kitchen - Eat-In
Hot Water Natural Gas
Heating Gas
Cooling Central A/C
Flooring Wood, Fully Carpeted, Tile/Brick
Fireplaces Number 1
Equipment Dishwasher
Fireplace Y
Appliance Dishwasher
Heat Source Natural Gas
Laundry Main Floor
Exterior
Garage Spaces 2.0
Water Access N
Roof Type Pitched
Accessibility None
Attached Garage 2
Total Parking Spaces 2
Garage Y
Building
Lot Description Rear Yard
Story 2
Sewer Public Sewer
Water Public
Architectural Style Traditional
Level or Stories 2
Additional Building Above Grade
Structure Type 9'+ Ceilings
New Construction N
Others
HOA Fee Include Common Area Maintenance
Senior Community No
Tax ID 11-001500101-00008
Ownership Fee Simple
Read Less Info
Want to know what your home might be worth? Contact us for a FREE valuation!

Our team is ready to help you sell your home for the highest possible price ASAP

Bought with Richard E Ostermueller Jr. • Century 21 Reilly Realtors
"My job is to find and attract mastery-based agents to the office, protect the culture, and make sure everyone is happy! "
GET MORE INFORMATION






