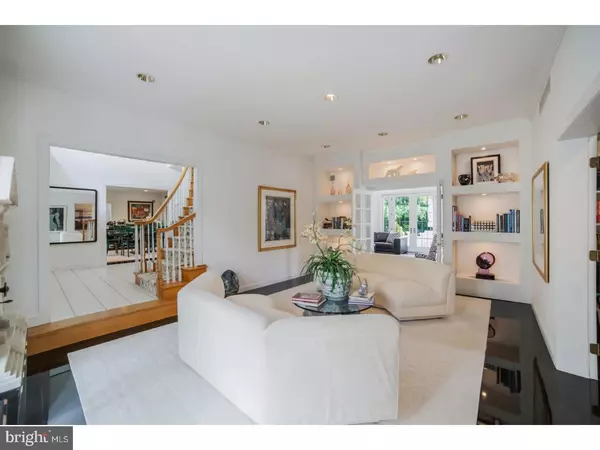$760,000
$799,900
5.0%For more information regarding the value of a property, please contact us for a free consultation.
4 Beds
5 Baths
3,167 SqFt
SOLD DATE : 01/29/2018
Key Details
Sold Price $760,000
Property Type Single Family Home
Sub Type Detached
Listing Status Sold
Purchase Type For Sale
Square Footage 3,167 sqft
Price per Sqft $239
Subdivision Estate Homes Of Wh
MLS Listing ID 1000283209
Sold Date 01/29/18
Style Colonial,French
Bedrooms 4
Full Baths 4
Half Baths 1
HOA Y/N N
Abv Grd Liv Area 3,167
Originating Board TREND
Year Built 1990
Annual Tax Amount $11,753
Tax Year 2017
Lot Size 0.849 Acres
Acres 0.85
Lot Dimensions 309
Property Description
AMAZING NEW PRICE! Don't miss out on this immaculate, perfect, finely styled, open & airy French Colonial residence where details the make the difference beautifully set amongst other executive styled homes in the popular & tranquil Estate Homes of Whitpain Community. An impressive EP Henry stone driveway will lead your guests to the bright & cheery 2 stry grand foyer w/its impressive spiral staircase, lrg Palladium window, 18" ceramic tile flring & great views of the stunning living, dining, family rm, private library, each w/inlaid carpet enhanced by a beautiful decorative tile surround, plantation shutters and recessed lighting. The customized shelving w/accent lighting around the glass French drs just adds to it's beauty. The library has a built-in wall of bookcases. The family rm w/floor to ceiling stone frplc, & french doors leads you out to the Trex deck - a great spot to relax & enjoy morning coffee w/guests & enjoy the beautiful views of the in-ground pool w/expanded decking. The peaceful private backyard has tons of rm for playing. The sun splashed open & airy island kitchen w/tile flrs has 3 pantry closets, center island cooking, new glass cook top, double oven, brkfst area w/a custom builtin buffet cabinet w/drawers great for all your tableware & a counter for serving as well as a work station. The striking pwdr rm, mudroom/laundry rm, and 3 car garage completes the first flr. The upper level has an exquisite mstr bdrm suite w/vaulted ceilings customized built in furniture, a grand fitted wraparound walkin closet, dressing rm w/vanity & a stunning mstr bthrm w/marble flrs, jacuzzi tub, marble stall shower w/seat, seamless shower drs, bidet & double vanity. The vaulted 4th bedrm has been converted to a fabulous sitting rm w/amazing cabinetry which includes a media & office area. This space can be converted back to a 4 th bdrm. There are two other beautiful spacious bdrms, one with its own private bth & wonderful hall bth w/double vanity. The lower walkout bsmt is incredible! There is an exercise area, lrg media & entertaining area, wet bar w/refrig & full bth. A future guest rm can easily be created.There are tons of storage areas & a small workshop, 4100 sq ft including w/o basement. Other amenities include, a newer HVAC system, security system, surround sound in many rms including the garage, sprinkler system, Pella solid wood drs. Great Wissahickon Schools, new shopping center lots of local restaurants, wonderful parks & close to all main
Location
State PA
County Montgomery
Area Whitpain Twp (10666)
Zoning R1
Rooms
Other Rooms Living Room, Dining Room, Primary Bedroom, Bedroom 2, Bedroom 3, Kitchen, Family Room, Bedroom 1, Attic
Basement Full, Outside Entrance, Fully Finished
Interior
Interior Features Primary Bath(s), Kitchen - Island, Butlers Pantry, Skylight(s), Ceiling Fan(s), Stain/Lead Glass, Sprinkler System, Air Filter System, Wet/Dry Bar, Stall Shower, Kitchen - Eat-In
Hot Water Electric
Heating Heat Pump - Oil BackUp, Forced Air, Zoned
Cooling Central A/C
Flooring Wood, Tile/Brick, Marble
Fireplaces Number 1
Fireplaces Type Stone
Equipment Cooktop, Oven - Wall, Oven - Double, Dishwasher, Disposal, Built-In Microwave
Fireplace Y
Window Features Bay/Bow
Appliance Cooktop, Oven - Wall, Oven - Double, Dishwasher, Disposal, Built-In Microwave
Laundry Main Floor
Exterior
Exterior Feature Deck(s)
Parking Features Inside Access, Garage Door Opener
Garage Spaces 6.0
Fence Other
Pool In Ground
Utilities Available Cable TV
Water Access N
Roof Type Pitched,Shingle
Accessibility None
Porch Deck(s)
Attached Garage 3
Total Parking Spaces 6
Garage Y
Building
Lot Description Corner, Level, Open, Trees/Wooded, Front Yard, Rear Yard, SideYard(s)
Story 2
Foundation Concrete Perimeter
Sewer Public Sewer
Water Public
Architectural Style Colonial, French
Level or Stories 2
Additional Building Above Grade
Structure Type Cathedral Ceilings,9'+ Ceilings
New Construction N
Schools
Middle Schools Wissahickon
High Schools Wissahickon Senior
School District Wissahickon
Others
Senior Community No
Tax ID 66-00-03639-084
Ownership Fee Simple
Security Features Security System
Read Less Info
Want to know what your home might be worth? Contact us for a FREE valuation!

Our team is ready to help you sell your home for the highest possible price ASAP

Bought with Tom M Patterson • Coldwell Banker Realty
"My job is to find and attract mastery-based agents to the office, protect the culture, and make sure everyone is happy! "
GET MORE INFORMATION






