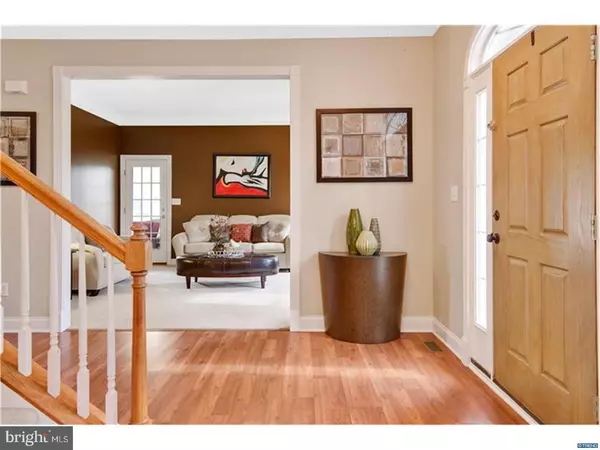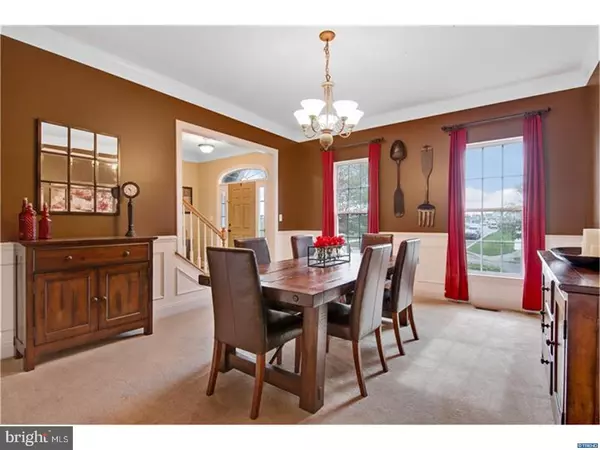$564,500
$569,000
0.8%For more information regarding the value of a property, please contact us for a free consultation.
4 Beds
4 Baths
6,121 SqFt
SOLD DATE : 01/29/2018
Key Details
Sold Price $564,500
Property Type Single Family Home
Sub Type Detached
Listing Status Sold
Purchase Type For Sale
Square Footage 6,121 sqft
Price per Sqft $92
Subdivision Parkside
MLS Listing ID 1001204333
Sold Date 01/29/18
Style Colonial
Bedrooms 4
Full Baths 3
Half Baths 1
HOA Fees $70/qua
HOA Y/N Y
Abv Grd Liv Area 4,500
Originating Board TREND
Year Built 2006
Annual Tax Amount $4,350
Tax Year 2017
Lot Size 0.390 Acres
Acres 0.39
Lot Dimensions 130X132
Property Description
Welcome to Parkside. One of Middletown's most sought after communities. 449 Spring Hollow Drive is a Lifestyle Homes built flagship Devon model with incredible curb appeal. As you approach the home you will appreciate it's central location within the heart of this picturesque community. The home is across from the community's 6-acre park and is just steps away from the Resident's Club which offers a Junior Olympic size pool, banquet room, fitness center, tennis courts and a playground. You will be impressed by the upgrades as soon as you enter the home. The two story foyer greets you upon entering, but you will soon notice the 10 foot first floor ceilings, custom moldings and enlarged doorways providing additional light and openness to the rooms. The kitchen, with its 42 inch maple cabinets, granite countertops, custom lighting, stainless steel appliances which include a double wall oven and five burner gas range cooktop is sure to impress any chef. The added pantries, additional cabinets and desk add to the great function of the kitchen. Upgraded from the builder's original floor plan the home offers a morning room off the kitchen, an extended family room with a field stone gas fireplace, as well as a shared bonus room off of bedrooms 2 & 3 with a screened slate patio beneath. These upgrades and more add to the grandness you will experience every day while living here and will provide the new owner with an abundance of warm and welcoming space for entertaining friends and family. In addition to the Master Bedroom Suite and it's two large sized walk-in closets there is an additional custom closet bonus room with built in shelves and 6 drawer island which will surely impress the lady of the house. Additionally, the second floor of this home offers two spacious bedrooms that share a Jack 'n Jill bathroom plus a bonus room. Completing the second floor is a Princess Suite fourth bedroom. Additional enhancements include an oversized turned third car garage, extended drive-way for additional parking, as well as a large fenced in back yard and an underground sprinkler system in the front yard which can be expanded to be utilized in the backyard as well. If all of this isn't enough, the 1600+ square foot unfinished basement with rough-in for a full bath is ready for the new owner's imagination. You have to see this model-like home to believe it. Seller is a Delaware Licensed Real Estate Agent.
Location
State DE
County New Castle
Area South Of The Canal (30907)
Zoning RES
Rooms
Other Rooms Living Room, Dining Room, Primary Bedroom, Bedroom 2, Bedroom 3, Kitchen, Family Room, Bedroom 1, Laundry, Other, Attic
Basement Full, Unfinished
Interior
Interior Features Primary Bath(s), Kitchen - Island, Butlers Pantry, Ceiling Fan(s), Dining Area
Hot Water Natural Gas
Heating Gas, Forced Air
Cooling Central A/C
Flooring Fully Carpeted
Fireplaces Number 1
Fireplaces Type Stone, Gas/Propane
Equipment Cooktop, Oven - Double, Oven - Self Cleaning, Dishwasher, Disposal, Energy Efficient Appliances
Fireplace Y
Appliance Cooktop, Oven - Double, Oven - Self Cleaning, Dishwasher, Disposal, Energy Efficient Appliances
Heat Source Natural Gas
Laundry Main Floor
Exterior
Exterior Feature Patio(s)
Parking Features Inside Access, Garage Door Opener, Oversized
Garage Spaces 3.0
Utilities Available Cable TV
Amenities Available Swimming Pool, Tennis Courts, Club House, Tot Lots/Playground
Water Access N
Roof Type Shingle
Accessibility None
Porch Patio(s)
Attached Garage 3
Total Parking Spaces 3
Garage Y
Building
Lot Description Level, Front Yard, Rear Yard
Story 2
Foundation Concrete Perimeter
Sewer Public Sewer
Water Public
Architectural Style Colonial
Level or Stories 2
Additional Building Above Grade, Below Grade
Structure Type Cathedral Ceilings,9'+ Ceilings,High
New Construction N
Schools
Elementary Schools Silver Lake
Middle Schools Louis L. Redding
High Schools Appoquinimink
School District Appoquinimink
Others
HOA Fee Include Pool(s),Common Area Maintenance,Snow Removal,Health Club
Senior Community No
Tax ID 2303000030
Ownership Fee Simple
Acceptable Financing Conventional, VA
Listing Terms Conventional, VA
Financing Conventional,VA
Read Less Info
Want to know what your home might be worth? Contact us for a FREE valuation!

Our team is ready to help you sell your home for the highest possible price ASAP

Bought with Mary Kate Johnston • RE/MAX Associates - Newark
"My job is to find and attract mastery-based agents to the office, protect the culture, and make sure everyone is happy! "
GET MORE INFORMATION






