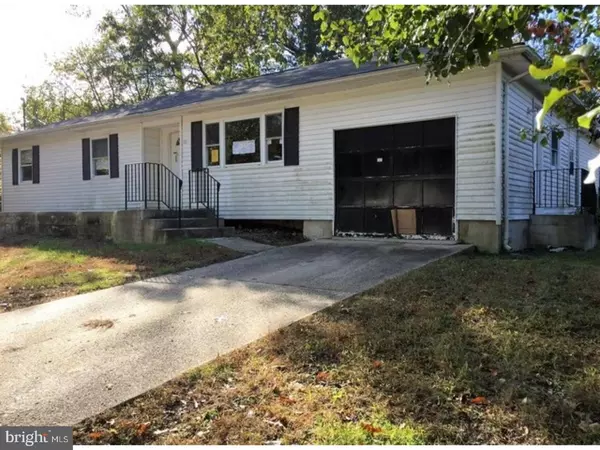$58,087
$98,204
40.9%For more information regarding the value of a property, please contact us for a free consultation.
4 Beds
2 Baths
1,576 SqFt
SOLD DATE : 09/13/2017
Key Details
Sold Price $58,087
Property Type Single Family Home
Sub Type Detached
Listing Status Sold
Purchase Type For Sale
Square Footage 1,576 sqft
Price per Sqft $36
Subdivision Oak Ridge Estates
MLS Listing ID 1000420229
Sold Date 09/13/17
Style Ranch/Rambler
Bedrooms 4
Full Baths 2
HOA Y/N N
Abv Grd Liv Area 1,576
Originating Board TREND
Year Built 1964
Annual Tax Amount $3,570
Tax Year 2016
Lot Size 8,000 Sqft
Acres 0.18
Lot Dimensions 80X100
Property Description
PRICE REDUCED! Live in style in this lovely, spacious, MOVE-IN-READY ranch-style home! Newer dark wood-laminate flooring throughout is high-style and low-maintenance! Cozy up next to your stunning stoned fireplace on cooler winter evenings. Entertain guests with ease with your large living room and familyroom! Cooking will be a breeze in your open-feel eat-in kitchen with newer oak cabinets and newer countertops! Generously-sized bedrooms are sure to fit your family's needs. PLUS, your finished garage acts as a great master suite bedroom with an adjoining full bathroom OR as a possible in-law suite with its own private entrance! Extra space abounds in your full basement where finishing touches have been started - not your typical dark basement either! Plenty of sunlight cascades in from several deep basement windows! Finish into an additional familyroom, gameroom, or home office! Outdoors, you'll love the backyard off this private street! Close to Rte 70 and other area highways make this a great commuter's home, conveniently located to area shops and restaurants! ***HUD Home*** Sold AsIs. Buying a HUD home couldn't be simpler! Property is NOT located in a FEMA Special Flood Hazard Area. Please see addendums regarding FloodSmart for additional information regarding flood zones and insurance. Property inspection reports are available. Per FHA Appraisal, built in 1964. Insured with Escrow Rpr (IE). LBP.
Location
State NJ
County Burlington
Area Pemberton Twp (20329)
Zoning RES
Rooms
Other Rooms Living Room, Primary Bedroom, Bedroom 2, Bedroom 3, Kitchen, Family Room, Bedroom 1, Laundry
Basement Full
Interior
Interior Features Ceiling Fan(s), Kitchen - Eat-In
Hot Water Natural Gas
Cooling Central A/C
Fireplaces Number 1
Fireplace Y
Heat Source Natural Gas
Laundry Main Floor
Exterior
Water Access N
Accessibility None
Garage N
Building
Lot Description Front Yard, Rear Yard
Story 1
Sewer Public Sewer
Water Public
Architectural Style Ranch/Rambler
Level or Stories 1
Additional Building Above Grade
New Construction N
Schools
Elementary Schools Alexander Denbo
Middle Schools Helen A Fort
High Schools Pemberton Township
School District Pemberton Township Schools
Others
Senior Community No
Tax ID 29-00865-00004
Ownership Fee Simple
Acceptable Financing Conventional
Listing Terms Conventional
Financing Conventional
Special Listing Condition REO (Real Estate Owned)
Read Less Info
Want to know what your home might be worth? Contact us for a FREE valuation!

Our team is ready to help you sell your home for the highest possible price ASAP

Bought with Laura J Ciocco • Keller Williams Realty - Cherry Hill
"My job is to find and attract mastery-based agents to the office, protect the culture, and make sure everyone is happy! "
GET MORE INFORMATION






