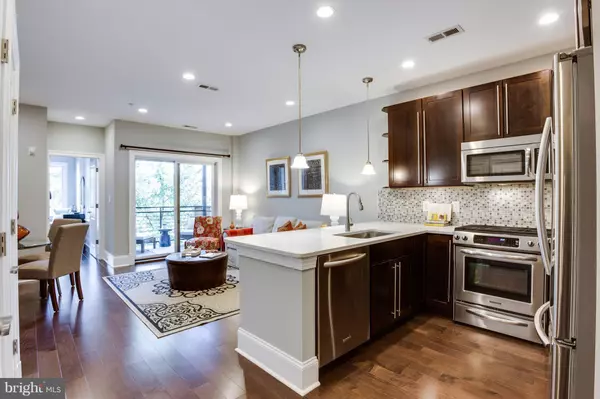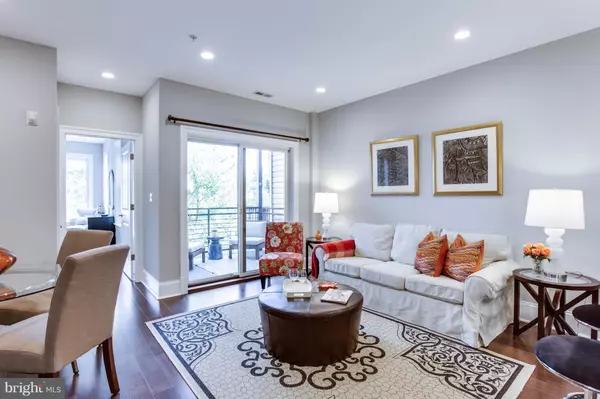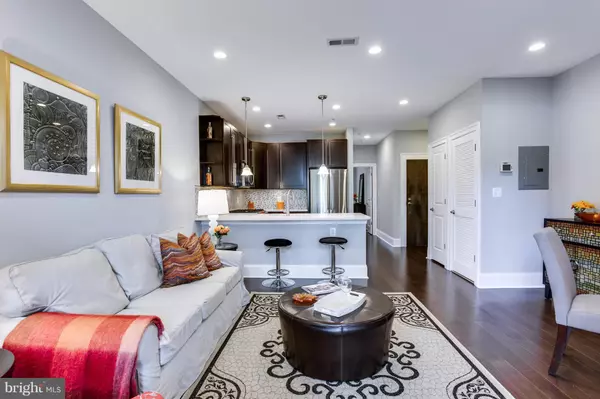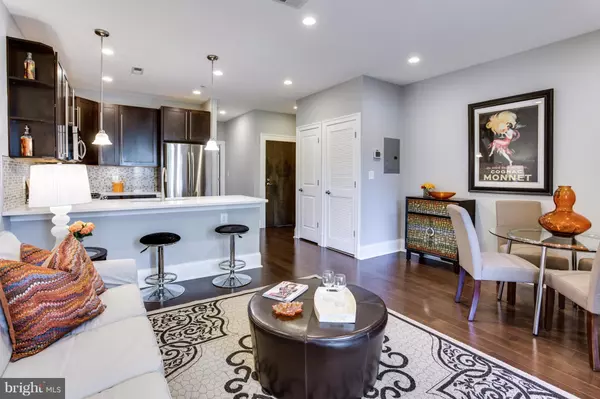$585,000
$559,495
4.6%For more information regarding the value of a property, please contact us for a free consultation.
2 Beds
2 Baths
844 SqFt
SOLD DATE : 11/13/2017
Key Details
Sold Price $585,000
Property Type Condo
Sub Type Condo/Co-op
Listing Status Sold
Purchase Type For Sale
Square Footage 844 sqft
Price per Sqft $693
Subdivision Glover Park
MLS Listing ID 1003733763
Sold Date 11/13/17
Style Traditional
Bedrooms 2
Full Baths 2
Condo Fees $244/mo
HOA Y/N N
Abv Grd Liv Area 844
Originating Board MRIS
Year Built 1938
Annual Tax Amount $3,904
Tax Year 2016
Property Description
Sold with multiple offers! Gorgeous 2BR/2BA Glover Park condo w/open-concept LR/DR & private deck. The stylish KIT offers SS apps, quartz counters & huge brkfst bar. Corner owner's suite w/en-suite BA & bright 2nd BR w/dual closets. Full guest bath, wide-plank HWF, in-unit W/D, custom closets, recessed lights & community patio w/grill just moments to grocery, bars, restaurants, bus lines & more
Location
State DC
County Washington
Direction South
Rooms
Other Rooms Living Room, Primary Bedroom, Bedroom 2, Kitchen
Main Level Bedrooms 2
Interior
Interior Features Combination Dining/Living, Breakfast Area, Kitchen - Eat-In, Wood Floors, Primary Bath(s), Entry Level Bedroom, Upgraded Countertops, Window Treatments, Floor Plan - Open
Hot Water Electric
Heating Forced Air
Cooling Central A/C
Equipment Washer/Dryer Hookups Only, Disposal, Dishwasher, Range Hood, Refrigerator, Oven/Range - Gas, Microwave, Dryer - Front Loading, Intercom, Washer - Front Loading
Fireplace N
Window Features Double Pane,Casement,Screens
Appliance Washer/Dryer Hookups Only, Disposal, Dishwasher, Range Hood, Refrigerator, Oven/Range - Gas, Microwave, Dryer - Front Loading, Intercom, Washer - Front Loading
Heat Source Electric
Exterior
Exterior Feature Deck(s), Patio(s)
Community Features Pets - Allowed
Amenities Available Common Grounds, Picnic Area
View Y/N Y
Water Access N
View City, Trees/Woods
Accessibility None
Porch Deck(s), Patio(s)
Garage N
Private Pool N
Building
Story 1
Unit Features Garden 1 - 4 Floors
Sewer Public Sewer
Water Public
Architectural Style Traditional
Level or Stories 1
Additional Building Above Grade
Structure Type High
New Construction N
Schools
Elementary Schools Stoddert
Middle Schools Hardy
School District District Of Columbia Public Schools
Others
HOA Fee Include Water,Sewer,Gas,Ext Bldg Maint,Common Area Maintenance,Custodial Services Maintenance,Lawn Maintenance,Snow Removal,Trash,Insurance
Senior Community No
Tax ID 1807//2082
Ownership Condominium
Security Features Main Entrance Lock,Intercom,Smoke Detector,Security System
Special Listing Condition Standard
Read Less Info
Want to know what your home might be worth? Contact us for a FREE valuation!

Our team is ready to help you sell your home for the highest possible price ASAP

Bought with tiernan J dickens • Evers & Co. Real Estate, A Long & Foster Company
"My job is to find and attract mastery-based agents to the office, protect the culture, and make sure everyone is happy! "
GET MORE INFORMATION






