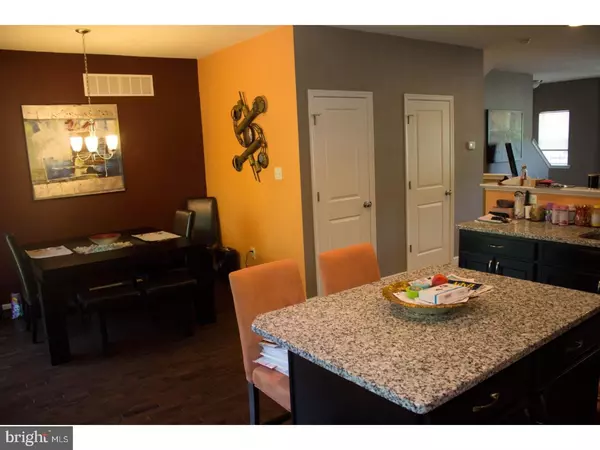$283,400
$283,400
For more information regarding the value of a property, please contact us for a free consultation.
3 Beds
3 Baths
2,423 SqFt
SOLD DATE : 01/22/2018
Key Details
Sold Price $283,400
Property Type Townhouse
Sub Type Interior Row/Townhouse
Listing Status Sold
Purchase Type For Sale
Square Footage 2,423 sqft
Price per Sqft $116
Subdivision Ravenswood
MLS Listing ID 1001206075
Sold Date 01/22/18
Style Traditional
Bedrooms 3
Full Baths 2
Half Baths 1
HOA Fees $110/mo
HOA Y/N Y
Abv Grd Liv Area 2,423
Originating Board TREND
Year Built 2014
Annual Tax Amount $9,148
Tax Year 2016
Lot Size 2,400 Sqft
Acres 0.06
Lot Dimensions 24X100
Property Description
SHORT SALE APPROVED! Wonderful home in a wonderful development! The upper level is an open floor plan. The living room flows right into the granite counter topped kitchen and dining room. The rear of the home has a peaceful view of the open woods which gives much privacy. There is plenty of natural light throughout the home. The main floor can be used as a wide spaced recreational room with access to backyard and the garage. There is an office located on main floor as well. The third level has 3 bedrooms with 2 full bath rooms. The master bedroom has dual sinks as well as a stand alone shower and a separate bath tub.
Location
State NJ
County Burlington
Area Evesham Twp (20313)
Zoning MDR
Rooms
Other Rooms Living Room, Dining Room, Primary Bedroom, Bedroom 2, Kitchen, Family Room, Bedroom 1
Basement Partial, Fully Finished
Interior
Interior Features Kitchen - Island, Kitchen - Eat-In
Hot Water Natural Gas
Heating Gas
Cooling Central A/C
Flooring Wood, Fully Carpeted
Fireplace N
Heat Source Natural Gas
Laundry Upper Floor
Exterior
Parking Features Inside Access, Garage Door Opener
Garage Spaces 4.0
Water Access N
Accessibility None
Attached Garage 2
Total Parking Spaces 4
Garage Y
Building
Story 2
Sewer Public Sewer
Water Public
Architectural Style Traditional
Level or Stories 2
Additional Building Above Grade
New Construction N
Schools
School District Lenape Regional High
Others
HOA Fee Include Lawn Maintenance,Snow Removal,Trash
Senior Community No
Tax ID 13-00015 08-00003 36
Ownership Fee Simple
Special Listing Condition Short Sale
Read Less Info
Want to know what your home might be worth? Contact us for a FREE valuation!

Our team is ready to help you sell your home for the highest possible price ASAP

Bought with Divya J Lodaya • Realty Mark Advantage
"My job is to find and attract mastery-based agents to the office, protect the culture, and make sure everyone is happy! "
GET MORE INFORMATION






