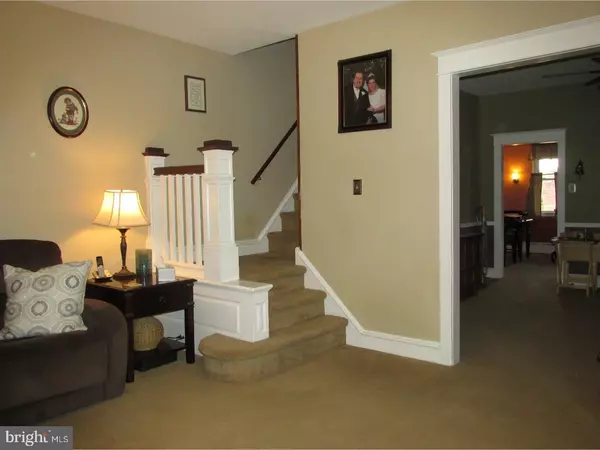$170,000
$168,900
0.7%For more information regarding the value of a property, please contact us for a free consultation.
3 Beds
2 Baths
1,530 SqFt
SOLD DATE : 05/15/2017
Key Details
Sold Price $170,000
Property Type Single Family Home
Sub Type Twin/Semi-Detached
Listing Status Sold
Purchase Type For Sale
Square Footage 1,530 sqft
Price per Sqft $111
Subdivision Mayfair (East)
MLS Listing ID 1003228485
Sold Date 05/15/17
Style Straight Thru
Bedrooms 3
Full Baths 1
Half Baths 1
HOA Y/N N
Abv Grd Liv Area 1,530
Originating Board TREND
Year Built 1925
Annual Tax Amount $2,090
Tax Year 2017
Lot Size 2,631 Sqft
Acres 0.06
Lot Dimensions 25X105
Property Description
Want to move right in? With this immaculate, maintenance free brick, stone and stucco twin featuring fresh designer paint, newer windows throughout, and 9' ceilings you can do just that! Enter through the new storm door into the enclosed porch featuring a vaulted ceiling and French door entrance to the large living room with gas fireplace and ceiling fan. Move on to the formal dining room featuring a chair rail and ceiling fan. You'll love the crown molding, chair rail, ceiling fans, tile floor, new SS gas range, microwave and dishwasher in the eat in kitchen, with access to the rear porch and backyard. The second floor features a large main bedroom with deep his and her closets, ceiling fan and newer wall A/C unit. There are 2 additional good size bedrooms with ample closet space, a hall linen closet and newer C/T bath featuring designer lighting and heat lamp above tub. The paneled, semi-finished, walk out basement houses the laundry area with new washer and dryer, whole house gas heater, new 40 gal gas hot water heater,100 AMP circuit breaker and lots of storage space. Walk out of the basement to the detached garage with electricity and newer garage door and fenced backyard/garden. There is hardwood flooring under carpeting and fresh designer paint throughout. Close to I-95, shopping, and public transportation. 12 month Home Warranty included. Come see for yourself!
Location
State PA
County Philadelphia
Area 19135 (19135)
Zoning RSA3
Rooms
Other Rooms Living Room, Dining Room, Primary Bedroom, Bedroom 2, Kitchen, Family Room, Bedroom 1, Other
Basement Full
Interior
Interior Features Ceiling Fan(s), Wet/Dry Bar, Kitchen - Eat-In
Hot Water Natural Gas
Heating Gas, Radiator
Cooling Wall Unit
Flooring Wood, Fully Carpeted, Vinyl, Tile/Brick
Fireplaces Number 1
Fireplaces Type Gas/Propane
Equipment Dishwasher, Disposal
Fireplace Y
Window Features Bay/Bow,Replacement
Appliance Dishwasher, Disposal
Heat Source Natural Gas
Laundry Basement
Exterior
Exterior Feature Patio(s), Porch(es)
Garage Spaces 1.0
Fence Other
Utilities Available Cable TV
Water Access N
Roof Type Flat
Accessibility None
Porch Patio(s), Porch(es)
Total Parking Spaces 1
Garage Y
Building
Lot Description Level, Front Yard, Rear Yard
Story 2
Foundation Stone
Sewer Public Sewer
Water Public
Architectural Style Straight Thru
Level or Stories 2
Additional Building Above Grade
Structure Type Cathedral Ceilings,9'+ Ceilings
New Construction N
Schools
School District The School District Of Philadelphia
Others
Senior Community No
Tax ID 552186800
Ownership Fee Simple
Read Less Info
Want to know what your home might be worth? Contact us for a FREE valuation!

Our team is ready to help you sell your home for the highest possible price ASAP

Bought with Michael J Pitti • Tosco Real Estate Services
"My job is to find and attract mastery-based agents to the office, protect the culture, and make sure everyone is happy! "
GET MORE INFORMATION






