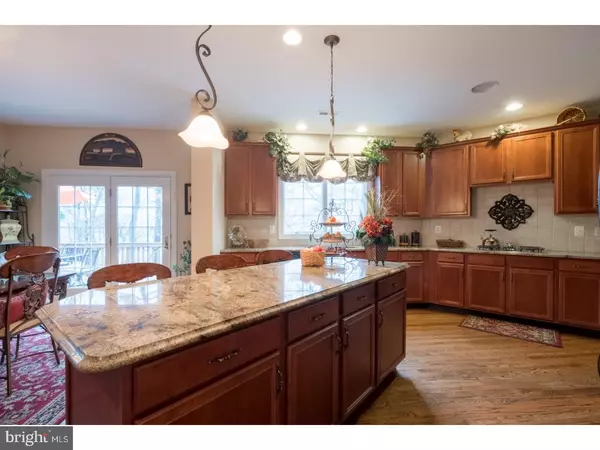$650,000
$650,000
For more information regarding the value of a property, please contact us for a free consultation.
4 Beds
4 Baths
4,045 SqFt
SOLD DATE : 07/31/2017
Key Details
Sold Price $650,000
Property Type Single Family Home
Sub Type Detached
Listing Status Sold
Purchase Type For Sale
Square Footage 4,045 sqft
Price per Sqft $160
Subdivision Rivercrest
MLS Listing ID 1003155287
Sold Date 07/31/17
Style Colonial
Bedrooms 4
Full Baths 3
Half Baths 1
HOA Fees $175/mo
HOA Y/N Y
Abv Grd Liv Area 4,045
Originating Board TREND
Year Built 2004
Annual Tax Amount $9,812
Tax Year 2017
Lot Size 0.333 Acres
Acres 0.33
Lot Dimensions 71
Property Description
Beautiful private back yard views of the woods and the Schuylkill River ? this location feels like a vacation home?.at a fraction of the price of new construction for all of these upgrades! This original owner has invested $148,000+ of upgrades into the interior & exterior of this beautiful property. The owner invested $75,000 in extensive hardscaping in the front and back of home. The backyard is an oasis which features a large composite deck, an oversized gazebo, and another tier of patio, for even more area to entertain family and friends. Wood floors throughout main level. Kitchen features cherry custom cabinetry, granite counters, custom lighting.. The 2 story family rm features a dramatic wall of windows w/ views of private, backyard.The entire home on all levels features elegant custom molding & millwork.. Most of the home is hardwired for sound. Large Master bedrm suite features separate sitting area, 2 large walk-in closets. The Master bath w/ upgraded tile, large soaking tub & glass enclosed stall shower, round out the luxurious Master suite. Bedrm 2 has en-suite bathrm & bedrms 3 & 4 share a large Jack & Jill Bathrm. All bedrooms enjoy large closets..What a life! Play 18 holes on this beautiful private rolling golf course, shower and change in the clubhouse; then step upstairs to enjoy drinks in the fireside lounge and move to one of the many clubhouse dining rooms to enjoy dinner prepared by award winning chefs. This is a private, gated golf community. When you arrive back at your home, just a few minutes walk or ride from the country club; you can enjoy the peace and tranquility of your own private back yard, on your deck? just sipping your favorite beverage and enjoying time with your family. Included in your HOA fee is a community swimming pool, clubhouse and miles of private community walking trails. This home is in pristine condition and is move-in ready! Welcome home?
Location
State PA
County Montgomery
Area Upper Providence Twp (10661)
Zoning GCR
Direction South
Rooms
Other Rooms Living Room, Dining Room, Primary Bedroom, Bedroom 2, Bedroom 3, Kitchen, Family Room, Bedroom 1, Attic
Basement Full, Outside Entrance
Interior
Interior Features Primary Bath(s), Kitchen - Island, Butlers Pantry, Ceiling Fan(s), Stall Shower, Kitchen - Eat-In
Hot Water Natural Gas
Heating Gas, Forced Air, Zoned
Cooling Central A/C
Flooring Wood, Fully Carpeted, Tile/Brick
Fireplaces Number 1
Fireplaces Type Marble
Equipment Built-In Range, Oven - Wall, Oven - Self Cleaning, Dishwasher, Refrigerator, Disposal, Built-In Microwave
Fireplace Y
Window Features Energy Efficient
Appliance Built-In Range, Oven - Wall, Oven - Self Cleaning, Dishwasher, Refrigerator, Disposal, Built-In Microwave
Heat Source Natural Gas
Laundry Main Floor
Exterior
Exterior Feature Deck(s), Patio(s), Porch(es)
Parking Features Inside Access, Garage Door Opener, Oversized
Garage Spaces 5.0
Utilities Available Cable TV
Amenities Available Swimming Pool, Club House
Water Access N
Roof Type Shingle
Accessibility None
Porch Deck(s), Patio(s), Porch(es)
Attached Garage 3
Total Parking Spaces 5
Garage Y
Building
Lot Description Level, Front Yard, Rear Yard, SideYard(s)
Story 2
Foundation Concrete Perimeter
Sewer Community Septic Tank, Private Septic Tank
Water Public
Architectural Style Colonial
Level or Stories 2
Additional Building Above Grade
Structure Type 9'+ Ceilings
New Construction N
Schools
High Schools Spring-Ford Senior
School District Spring-Ford Area
Others
HOA Fee Include Pool(s),Common Area Maintenance,Snow Removal,Trash,Sewer,Insurance,Health Club,Management
Senior Community No
Tax ID 61-00-05145-563
Ownership Fee Simple
Security Features Security System
Acceptable Financing Conventional, VA
Listing Terms Conventional, VA
Financing Conventional,VA
Read Less Info
Want to know what your home might be worth? Contact us for a FREE valuation!

Our team is ready to help you sell your home for the highest possible price ASAP

Bought with Linda Kennedy • Keller Williams Real Estate -Exton
"My job is to find and attract mastery-based agents to the office, protect the culture, and make sure everyone is happy! "
GET MORE INFORMATION






