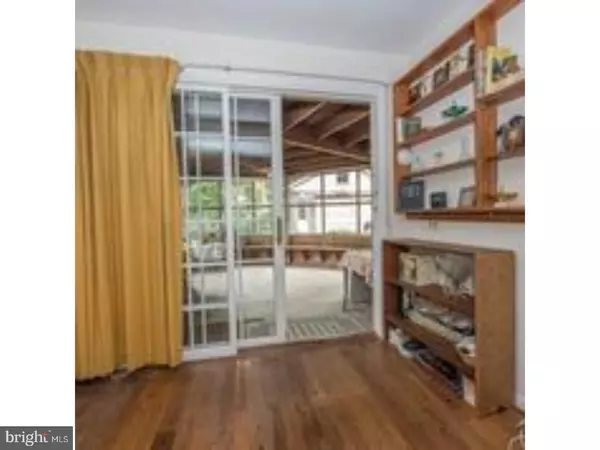$400,000
$425,000
5.9%For more information regarding the value of a property, please contact us for a free consultation.
3 Beds
2 Baths
1,701 SqFt
SOLD DATE : 10/06/2017
Key Details
Sold Price $400,000
Property Type Single Family Home
Sub Type Detached
Listing Status Sold
Purchase Type For Sale
Square Footage 1,701 sqft
Price per Sqft $235
Subdivision None Available
MLS Listing ID 1000462665
Sold Date 10/06/17
Style Colonial
Bedrooms 3
Full Baths 2
HOA Y/N N
Abv Grd Liv Area 1,701
Originating Board TREND
Year Built 1940
Annual Tax Amount $5,917
Tax Year 2017
Lot Size 7,500 Sqft
Acres 0.17
Lot Dimensions 50
Property Description
Introducing 21 Simpson Road. This beautiful home is located in the heart of the most sought after location in Ardmore and offers 3 bedrooms, 2 full baths, a cozy living room with a wood burning stove, dining room and a family room with gorgeous hardwood flooring throughout the home. Open the double French Doors and enjoy many meals and laughter on the spacious screened in back porch in a very private setting overlooking a beautiful backyard. Plenty of storage due to the tucked away large shed for all landscape equipment as well as an oversized garage with a loft. Whether you are heading to work, school, and/or shopping, no need to hop in the car to drive anywhere. Just head on out and enjoy the convenience of a sidewalk community. This home is just a short walk to several fabulous Parks as well as Suburban Square Shops, excellent Restaurants and best of all, it is located in the Award winning Lower Merion School District.
Location
State PA
County Montgomery
Area Lower Merion Twp (10640)
Zoning R4
Rooms
Other Rooms Living Room, Dining Room, Primary Bedroom, Bedroom 2, Kitchen, Family Room, Bedroom 1, Attic
Basement Partial, Outside Entrance
Interior
Interior Features Stove - Wood
Hot Water Natural Gas
Heating Forced Air
Cooling Central A/C
Flooring Wood
Fireplaces Number 1
Equipment Cooktop
Fireplace Y
Appliance Cooktop
Heat Source Natural Gas
Laundry Lower Floor
Exterior
Exterior Feature Patio(s)
Garage Spaces 4.0
Utilities Available Cable TV
Water Access N
Roof Type Pitched,Shingle
Accessibility None
Porch Patio(s)
Total Parking Spaces 4
Garage Y
Building
Story 3+
Sewer Public Sewer
Water Public
Architectural Style Colonial
Level or Stories 3+
Additional Building Above Grade
New Construction N
Schools
Elementary Schools Penn Valley
Middle Schools Welsh Valley
High Schools Harriton Senior
School District Lower Merion
Others
Senior Community No
Tax ID 40-00-54972-005
Ownership Fee Simple
Read Less Info
Want to know what your home might be worth? Contact us for a FREE valuation!

Our team is ready to help you sell your home for the highest possible price ASAP

Bought with Sharon Morse • BHHS Fox & Roach-Haverford
"My job is to find and attract mastery-based agents to the office, protect the culture, and make sure everyone is happy! "
GET MORE INFORMATION






