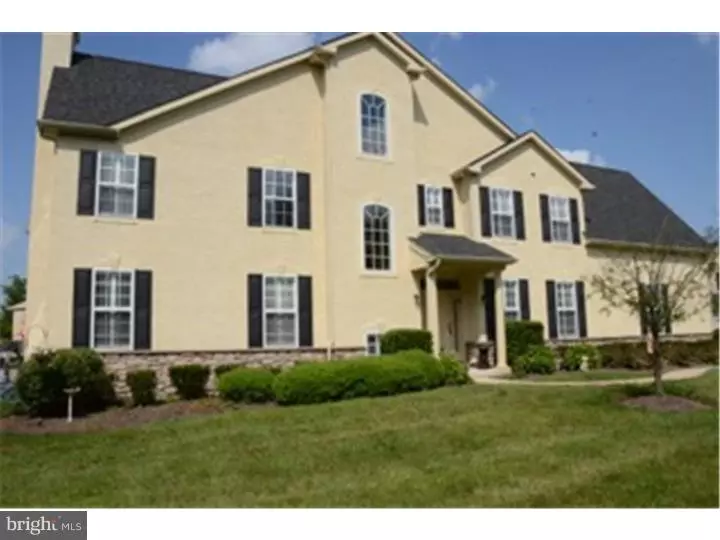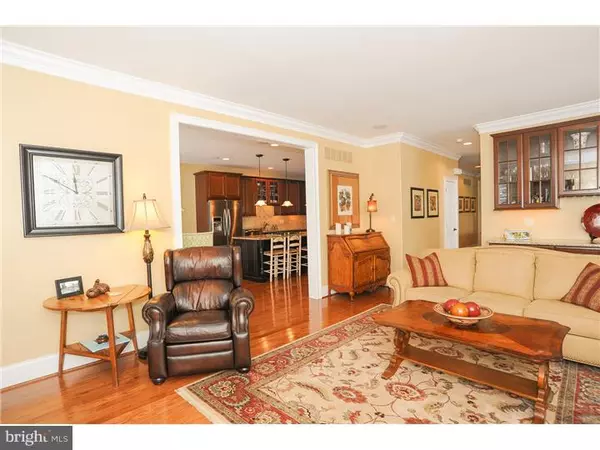$580,000
$625,000
7.2%For more information regarding the value of a property, please contact us for a free consultation.
4 Beds
5 Baths
4,226 SqFt
SOLD DATE : 06/30/2015
Key Details
Sold Price $580,000
Property Type Townhouse
Sub Type Interior Row/Townhouse
Listing Status Sold
Purchase Type For Sale
Square Footage 4,226 sqft
Price per Sqft $137
Subdivision Deer Lake Blue Bell
MLS Listing ID 1003462987
Sold Date 06/30/15
Style Colonial
Bedrooms 4
Full Baths 4
Half Baths 1
HOA Fees $290/mo
HOA Y/N Y
Abv Grd Liv Area 4,226
Originating Board TREND
Year Built 2009
Annual Tax Amount $7,634
Tax Year 2015
Lot Size 2,886 Sqft
Acres 0.07
Lot Dimensions 0X0
Property Description
Every once in a while a TRULY exceptional townhouse comes on the market. The fantastic end unit in popular Deer Creek offers the convenience of townhouse living without giving up the privacy and spread out feel of a single family home. Situated on a beautiful cul-de-sac backing to beautiful stately year round green trees. Over 4000 square feet spread over four floors of space this home provides a super flexible floor plan with the convenience of a 2nd floor laundry room. Drenched with sun this home is thoughtfully positioned to enjoy NATURAL light all day every day. Extensive moldings, hardwood floors, gourmet kitchen, plantation style shutters, finished basement and three fireplaces are just a few of the amenities that make this exquisite home stand out from the crowd. This is the home you've been waiting for. Lots of interior photos to be added..
Location
State PA
County Montgomery
Area Whitpain Twp (10666)
Zoning R3A
Rooms
Other Rooms Living Room, Dining Room, Primary Bedroom, Bedroom 2, Bedroom 3, Kitchen, Family Room, Bedroom 1, Laundry, Other, Attic
Basement Full
Interior
Interior Features Primary Bath(s), Kitchen - Island, Skylight(s), Dining Area
Hot Water Natural Gas
Heating Gas, Forced Air
Cooling Central A/C
Flooring Wood, Fully Carpeted, Tile/Brick
Fireplaces Number 2
Fireplaces Type Gas/Propane
Equipment Oven - Wall, Dishwasher, Disposal
Fireplace Y
Appliance Oven - Wall, Dishwasher, Disposal
Heat Source Natural Gas
Laundry Upper Floor
Exterior
Exterior Feature Deck(s), Patio(s)
Parking Features Inside Access, Garage Door Opener
Garage Spaces 4.0
Water Access N
Roof Type Shingle
Accessibility None
Porch Deck(s), Patio(s)
Attached Garage 2
Total Parking Spaces 4
Garage Y
Building
Lot Description Cul-de-sac, Level, Front Yard, Rear Yard, SideYard(s)
Story 3+
Foundation Concrete Perimeter
Sewer Public Sewer
Water Public
Architectural Style Colonial
Level or Stories 3+
Additional Building Above Grade
Structure Type Cathedral Ceilings,9'+ Ceilings
New Construction N
Schools
Middle Schools Wissahickon
High Schools Wissahickon Senior
School District Wissahickon
Others
HOA Fee Include Common Area Maintenance,Lawn Maintenance,Snow Removal,Trash
Tax ID 66-00-04240-372
Ownership Fee Simple
Security Features Security System
Read Less Info
Want to know what your home might be worth? Contact us for a FREE valuation!

Our team is ready to help you sell your home for the highest possible price ASAP

Bought with Nicole C Miller-DeSantis • Coldwell Banker Realty
"My job is to find and attract mastery-based agents to the office, protect the culture, and make sure everyone is happy! "
GET MORE INFORMATION






