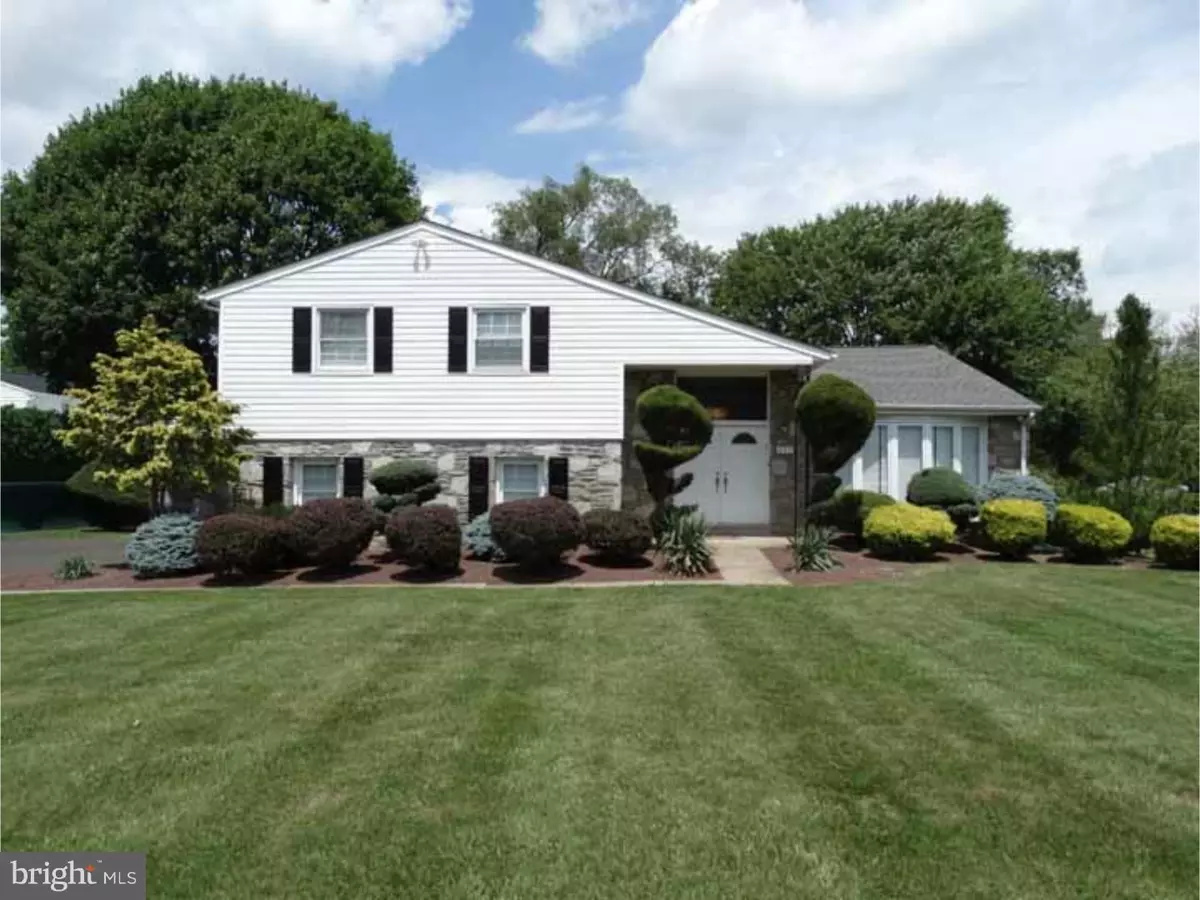$370,000
$369,900
For more information regarding the value of a property, please contact us for a free consultation.
3 Beds
3 Baths
2,150 SqFt
SOLD DATE : 10/30/2015
Key Details
Sold Price $370,000
Property Type Single Family Home
Sub Type Detached
Listing Status Sold
Purchase Type For Sale
Square Footage 2,150 sqft
Price per Sqft $172
Subdivision Albidale
MLS Listing ID 1003467483
Sold Date 10/30/15
Style Contemporary,Split Level
Bedrooms 3
Full Baths 2
Half Baths 1
HOA Y/N N
Abv Grd Liv Area 2,150
Originating Board TREND
Year Built 1965
Annual Tax Amount $7,224
Tax Year 2015
Lot Size 0.367 Acres
Acres 0.37
Lot Dimensions 112
Property Description
You won't be disappointed with this absolutely beautiful, well maintained, move in ready 3 bedroom, 2 1/2 bath split level single home located in the very desirable Albidale development in the prestigious Lower Moreland School District. Walk up to your covered porch to keep you dry on those rainy days, enter through your newer double front doors to your 2 story entry foyer with ceramic tile and coat closet. Step down to your formal living room with cathedral ceiling, hardwood floors, bay windows, then onto your formal dining room with recessed lights and hardwood floors, eat-in kitchen with upgraded floor, dishwasher, oven, microwave, gas cooking, ceramic tile and door to your multilevel deck that is perfect for summer barbecues. Large flat backyard that is great for entertaining family and friends. Lower level laundry room with sink, closet and shelves for extra storage with door to your 2 car garage with remote openers, remodeled powder room with vanity, undermount sink and ceramic tile. Family room with wall to wall brick gas fireplace, wood beams, recessed lights and windows overlooking the back yard and door to your multilevel deck. Second floor master bedroom with upgraded neutral carpeting, his/hers closets and ceiling fan. Remodeled master bath with ceramic tile, vanity sink, floor to ceiling ceramic tile stall shower with custom border. Second bedroom with upgraded neutral carpeting and ceiling fan. Third bedroom with hardwood floors and ceiling fan. There is also a linen closet, remodeled hall bath with double sinks, ceramic tile, mirrored medicine cabinets, undermount sinks, to the ceiling ceramic tile tub/shower with custom border. Additional features: Alarm system, newer roof (2012), newer central air and gas heat (2009), newer hot water heater (2009), storage shed, vinyl siding, stone and brick exterior. Professionally landscaped grounds, newer driveway, one year home warranty and so much more!!! Make your appointment today!!!Price is changed due to the enormous interest in this property !!!
Location
State PA
County Montgomery
Area Lower Moreland Twp (10641)
Zoning L
Rooms
Other Rooms Living Room, Dining Room, Primary Bedroom, Bedroom 2, Kitchen, Family Room, Bedroom 1, Laundry, Other, Attic
Basement Full, Fully Finished
Interior
Interior Features Primary Bath(s), Ceiling Fan(s), Stall Shower, Kitchen - Eat-In
Hot Water Natural Gas
Heating Gas, Forced Air
Cooling Central A/C
Flooring Wood, Fully Carpeted, Tile/Brick
Fireplaces Number 1
Fireplaces Type Brick, Gas/Propane
Equipment Oven - Self Cleaning, Dishwasher, Disposal
Fireplace Y
Window Features Bay/Bow
Appliance Oven - Self Cleaning, Dishwasher, Disposal
Heat Source Natural Gas
Laundry Lower Floor
Exterior
Exterior Feature Deck(s)
Garage Spaces 5.0
Utilities Available Cable TV
Water Access N
Roof Type Shingle
Accessibility None
Porch Deck(s)
Attached Garage 2
Total Parking Spaces 5
Garage Y
Building
Lot Description Level, Front Yard, Rear Yard, SideYard(s)
Story Other
Sewer Public Sewer
Water Public
Architectural Style Contemporary, Split Level
Level or Stories Other
Additional Building Above Grade
Structure Type Cathedral Ceilings
New Construction N
Schools
Elementary Schools Pine Road
Middle Schools Murray Avenue School
High Schools Lower Moreland
School District Lower Moreland Township
Others
Tax ID 41-00-06340-009
Ownership Fee Simple
Security Features Security System
Acceptable Financing Conventional, VA, FHA 203(b)
Listing Terms Conventional, VA, FHA 203(b)
Financing Conventional,VA,FHA 203(b)
Read Less Info
Want to know what your home might be worth? Contact us for a FREE valuation!

Our team is ready to help you sell your home for the highest possible price ASAP

Bought with Marc J Deye • RE/MAX Services
"My job is to find and attract mastery-based agents to the office, protect the culture, and make sure everyone is happy! "
GET MORE INFORMATION






