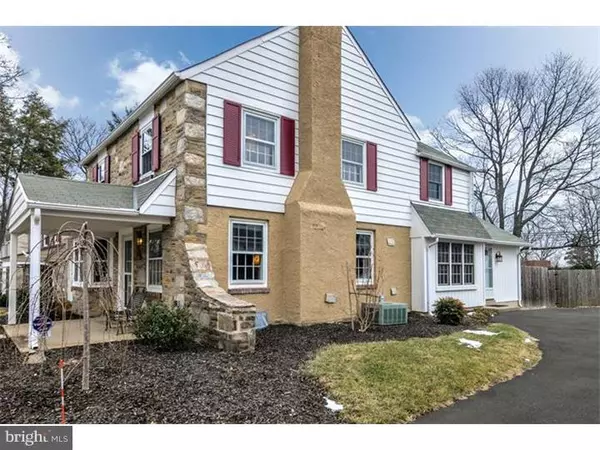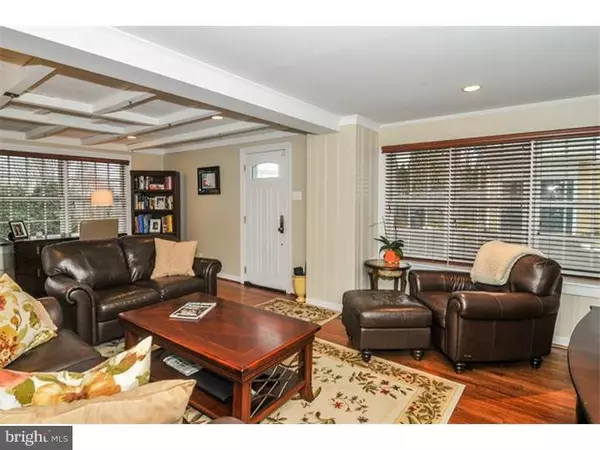$390,000
$399,000
2.3%For more information regarding the value of a property, please contact us for a free consultation.
3 Beds
3 Baths
2,448 SqFt
SOLD DATE : 04/29/2015
Key Details
Sold Price $390,000
Property Type Single Family Home
Sub Type Detached
Listing Status Sold
Purchase Type For Sale
Square Footage 2,448 sqft
Price per Sqft $159
Subdivision Rosemore Gdns
MLS Listing ID 1003462583
Sold Date 04/29/15
Style Colonial
Bedrooms 3
Full Baths 2
Half Baths 1
HOA Y/N N
Abv Grd Liv Area 2,088
Originating Board TREND
Year Built 1946
Annual Tax Amount $6,010
Tax Year 2015
Lot Size 8,416 Sqft
Acres 0.19
Lot Dimensions 63
Property Description
This classic colonial in Abington Township sits on a quiet tree lined street just minutes from the restaurants and attractions of Keswick Village. You'll find a spacious kitchen with stainless appliances and plenty of cabinetry. The family room of this gorgeous house has recessed lighting and neutral colors with access to a fenced in yard and lovely deck/patio. The living room is enhanced by a stone gas fireplace for cozy nights. You'll enjoy the spacious dining room with a sun lit bay window. This beautiful home will make entertaining a breeze with the great flow of the main floor. There are gleaming hardwood floors throughout the first and second floor. The bright, spacious bedrooms upstairs have closet organizers and ceiling fans. The second bathroom has been recently updated. The master suite has two great sized closets and your very own spa like bathroom. You won't run out of space in this home with its full finished basement and floored attic with cedar closet. The home has new insulation making it energy efficient. A home in this great of condition with such impressive architectural details is hard to come by. Make your appointment today and plan on sitting in your backyard this spring and summer watching the beautiful perennial garden beds come to bloom. A home warranty is being offered with the sale of this home.
Location
State PA
County Montgomery
Area Abington Twp (10630)
Zoning N
Rooms
Other Rooms Living Room, Dining Room, Primary Bedroom, Bedroom 2, Kitchen, Family Room, Bedroom 1, Attic
Basement Full, Fully Finished
Interior
Interior Features Ceiling Fan(s), Kitchen - Eat-In
Hot Water Natural Gas
Heating Gas
Cooling Central A/C
Flooring Wood, Tile/Brick
Fireplaces Number 1
Fireplaces Type Stone
Fireplace Y
Heat Source Natural Gas
Laundry Main Floor
Exterior
Exterior Feature Deck(s), Patio(s)
Garage Spaces 3.0
Fence Other
Water Access N
Accessibility None
Porch Deck(s), Patio(s)
Total Parking Spaces 3
Garage N
Building
Lot Description Level, Front Yard, Rear Yard
Story 2
Sewer Public Sewer
Water Public
Architectural Style Colonial
Level or Stories 2
Additional Building Above Grade, Below Grade
New Construction N
Schools
High Schools Abington Senior
School District Abington
Others
Tax ID 30-00-65572-008
Ownership Fee Simple
Security Features Security System
Read Less Info
Want to know what your home might be worth? Contact us for a FREE valuation!

Our team is ready to help you sell your home for the highest possible price ASAP

Bought with Carol E Godfrey • Quinn & Wilson, Inc.
"My job is to find and attract mastery-based agents to the office, protect the culture, and make sure everyone is happy! "
GET MORE INFORMATION






