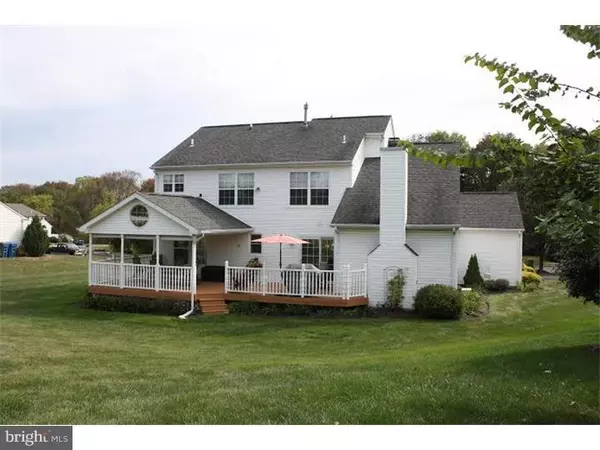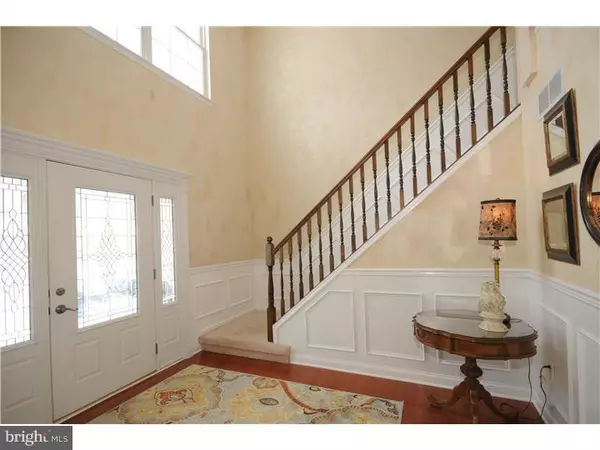$464,000
$469,900
1.3%For more information regarding the value of a property, please contact us for a free consultation.
4 Beds
3 Baths
2,504 SqFt
SOLD DATE : 06/23/2015
Key Details
Sold Price $464,000
Property Type Single Family Home
Sub Type Detached
Listing Status Sold
Purchase Type For Sale
Square Footage 2,504 sqft
Price per Sqft $185
Subdivision Forest Glen
MLS Listing ID 1002567191
Sold Date 06/23/15
Style Colonial
Bedrooms 4
Full Baths 2
Half Baths 1
HOA Y/N N
Abv Grd Liv Area 2,504
Originating Board TREND
Year Built 1995
Annual Tax Amount $6,367
Tax Year 2015
Lot Size 0.369 Acres
Acres 0.37
Lot Dimensions 178X119
Property Description
Nicely appointed 4 bedroom colonial with a spacious front porch located in the community of Forest Glen on a premium lot situated on a cul-de-sac. The 2-story entry foyer features upgraded cherry hardwood flooring and wainscot moulding. The freshly painted living room includes custom draperies and a cased doorway leading to the dining room which features chair rail, an upgraded chandelier and custom draperies. The kitchen boasts granite counter tops with a custom back-splash, 42" Thomasville maple cabinetry, recessed lighting, a center island and a breakfast area with a slider exiting to an expanded deck with a covered porch. The family room features a vaulted ceiling, gas fireplace and Berber carpeting. Powder and laundry rooms, both with cherry hardwood flooring complete the lower level of this most unique home. The owner's bedroom includes a large walk-in closet plus 2 double closets, a vaulted ceiling and an owner's bathroom with ceramic tile flooring, tub and shower. Three nicely appointed bedrooms and a hall bathroom complete the upper level. Relax or entertain in the finished basement which features Pergo flooring, bead-board, recreational, media and exercise areas. Located in the Blue Ribbon Central Bucks School District, this home is conveniently located near historic Doylestown; the Septa train station and multiple museums. Commutable to Philadelphia, New Jersey and located near major highways, this area offers plenty of shopping, dining and entertainment. One of the nicest lots in the subdivision, this home will not last! CBHCT
Location
State PA
County Bucks
Area Warrington Twp (10150)
Zoning R2
Rooms
Other Rooms Living Room, Dining Room, Primary Bedroom, Bedroom 2, Bedroom 3, Kitchen, Family Room, Bedroom 1, Laundry, Other, Attic
Basement Full, Fully Finished
Interior
Interior Features Primary Bath(s), Kitchen - Island, Butlers Pantry, Skylight(s), Ceiling Fan(s), Stain/Lead Glass, Stall Shower, Dining Area
Hot Water Electric
Heating Gas, Forced Air
Cooling Central A/C
Flooring Wood, Fully Carpeted, Tile/Brick
Fireplaces Number 1
Fireplaces Type Marble, Gas/Propane
Fireplace Y
Heat Source Natural Gas
Laundry Main Floor
Exterior
Exterior Feature Deck(s), Porch(es)
Parking Features Inside Access, Garage Door Opener
Garage Spaces 5.0
Utilities Available Cable TV
Water Access N
Roof Type Pitched,Shingle
Accessibility None
Porch Deck(s), Porch(es)
Attached Garage 2
Total Parking Spaces 5
Garage Y
Building
Lot Description Cul-de-sac
Story 2
Foundation Concrete Perimeter
Sewer Public Sewer
Water Public
Architectural Style Colonial
Level or Stories 2
Additional Building Above Grade
Structure Type Cathedral Ceilings
New Construction N
Schools
Elementary Schools Jamison
Middle Schools Tamanend
High Schools Central Bucks High School South
School District Central Bucks
Others
Tax ID 50-055-097
Ownership Fee Simple
Acceptable Financing Conventional
Listing Terms Conventional
Financing Conventional
Read Less Info
Want to know what your home might be worth? Contact us for a FREE valuation!

Our team is ready to help you sell your home for the highest possible price ASAP

Bought with Denice M Lombardi • BHHS Keystone Properties
"My job is to find and attract mastery-based agents to the office, protect the culture, and make sure everyone is happy! "
GET MORE INFORMATION






