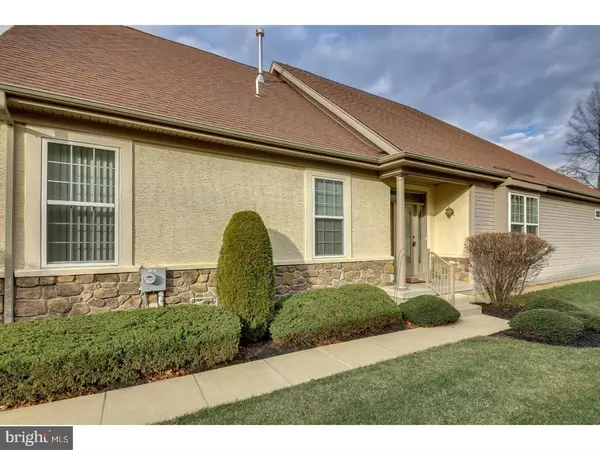$389,900
$409,000
4.7%For more information regarding the value of a property, please contact us for a free consultation.
2 Beds
2 Baths
1,957 SqFt
SOLD DATE : 08/04/2017
Key Details
Sold Price $389,900
Property Type Single Family Home
Sub Type Detached
Listing Status Sold
Purchase Type For Sale
Square Footage 1,957 sqft
Price per Sqft $199
Subdivision The Villas Of Lampli
MLS Listing ID 1002600159
Sold Date 08/04/17
Style Ranch/Rambler
Bedrooms 2
Full Baths 2
HOA Fees $260/mo
HOA Y/N Y
Abv Grd Liv Area 1,957
Originating Board TREND
Year Built 2008
Annual Tax Amount $6,193
Tax Year 2017
Lot Dimensions 0 X 0
Property Description
Welcome to this beautifully appointed and freshly painted home in the Villas Of Lamplighter. As you enter the foyer your eyes are drawn to the Open floor plan featuring upgraded flooring and custom trim through-out. Custom drapes grace most of the windows. The Master bedroom features a tray ceiling plus a good sized sitting room. Great walk in closet space and linen closet. The master bath features an oversized shower and double bowl vanity. The kitchen includes wonderful 42" cabinetry , granite countertops and stainless steel appliances and breakfast area that leads to a nice sized deck. The Great room features a soaring ceiling and is a wonderful space for entertaining with a gorgeous wall of windows. The second bed room is privately set apart from the Master and has good closet space and is convenient to the hall bath. This home also features and full basement with 9 ft. ceiling, daylight egress windows and is roughed in for a full bath. A 2 car attached garage completes the package. The clubhouse is a great place to meet for a game of cards or a social gathering adding to the many great features of this wonderful community. Take the time to visit this home and you wont be disappointed. Easy to show and available for a quick settlement.
Location
State PA
County Bucks
Area Warrington Twp (10150)
Zoning PRD
Rooms
Other Rooms Living Room, Dining Room, Primary Bedroom, Kitchen, Bedroom 1, Other, Attic
Basement Full, Unfinished
Interior
Interior Features Primary Bath(s), Kitchen - Island, Butlers Pantry, Stall Shower, Dining Area
Hot Water Natural Gas
Heating Gas, Forced Air
Cooling Central A/C
Flooring Wood, Fully Carpeted
Equipment Built-In Range, Oven - Self Cleaning, Dishwasher, Refrigerator, Disposal, Built-In Microwave
Fireplace N
Window Features Energy Efficient
Appliance Built-In Range, Oven - Self Cleaning, Dishwasher, Refrigerator, Disposal, Built-In Microwave
Heat Source Natural Gas
Laundry Main Floor
Exterior
Exterior Feature Deck(s)
Parking Features Inside Access, Garage Door Opener
Garage Spaces 4.0
Utilities Available Cable TV
Amenities Available Club House
Water Access N
Roof Type Shingle
Accessibility Mobility Improvements
Porch Deck(s)
Attached Garage 2
Total Parking Spaces 4
Garage Y
Building
Lot Description Cul-de-sac
Story 1
Foundation Concrete Perimeter
Sewer Public Sewer
Water Public
Architectural Style Ranch/Rambler
Level or Stories 1
Additional Building Above Grade
Structure Type Cathedral Ceilings,9'+ Ceilings
New Construction N
Schools
Elementary Schools Titus
Middle Schools Tamanend
High Schools Central Bucks High School South
School District Central Bucks
Others
HOA Fee Include Common Area Maintenance,Lawn Maintenance,Snow Removal,Trash
Senior Community Yes
Tax ID 50-010-025-059
Ownership Condominium
Acceptable Financing Conventional
Listing Terms Conventional
Financing Conventional
Read Less Info
Want to know what your home might be worth? Contact us for a FREE valuation!

Our team is ready to help you sell your home for the highest possible price ASAP

Bought with Stephanie M Karpa • Keller Williams Real Estate-Doylestown
"My job is to find and attract mastery-based agents to the office, protect the culture, and make sure everyone is happy! "
GET MORE INFORMATION






