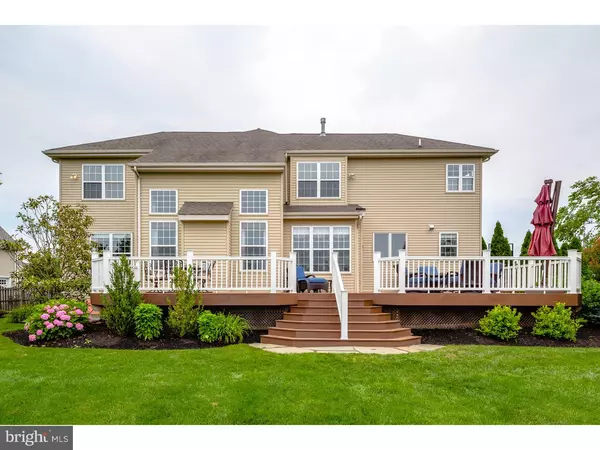$640,000
$639,900
For more information regarding the value of a property, please contact us for a free consultation.
4 Beds
4 Baths
4,875 SqFt
SOLD DATE : 10/01/2015
Key Details
Sold Price $640,000
Property Type Single Family Home
Sub Type Detached
Listing Status Sold
Purchase Type For Sale
Square Footage 4,875 sqft
Price per Sqft $131
Subdivision Devonshire Estates
MLS Listing ID 1002575259
Sold Date 10/01/15
Style Colonial
Bedrooms 4
Full Baths 2
Half Baths 2
HOA Fees $58/qua
HOA Y/N Y
Abv Grd Liv Area 3,775
Originating Board TREND
Year Built 2004
Annual Tax Amount $11,032
Tax Year 2015
Lot Size 0.321 Acres
Acres 0.32
Lot Dimensions 100X140
Property Description
Luxury at its best in the desirable Furlong neighborhood of Devonshire. This home welcomes you with beautiful 2 story foyer, custom trim work in formal living room, dining room and wainscoting up front staircase. The impeccable decorating and attention to detail is evident at first glance. Hardwood floors through first level lead you to grand 2 story family room, gorgeous full length windows allowing natural light. Recently remodeled, this kitchen is like no other. New high end cabinets, hardware, granite counter tops and d cor tile is breathtaking. Wet bar area with glass cabinets and all the amenities. Custom built locker and shoe shelving keep things tidy. Downstairs study offers ample work space and bead board detail. Master bedroom like no other in neighborhood, bonus room added, breakfast bar and luxury walk in closets equipped with California Closet cabinetry. Remodeled hallway bath with marble vanity top, hardwood floors in 2 of spacious bedrooms. Finished basement with half bath, built ins, entertainment area and separate room/bedroom. Plenty of closet and storage space. Fabulous deck overlooks the beauty of farmland, a serene Bucks County setting.
Location
State PA
County Bucks
Area Buckingham Twp (10106)
Zoning AG
Rooms
Other Rooms Living Room, Dining Room, Primary Bedroom, Bedroom 2, Bedroom 3, Kitchen, Family Room, Bedroom 1, Laundry, Other, Attic
Basement Full, Outside Entrance, Fully Finished
Interior
Interior Features Primary Bath(s), Kitchen - Island, Butlers Pantry, Sprinkler System, Wet/Dry Bar, Dining Area
Hot Water Natural Gas
Heating Gas, Forced Air
Cooling Central A/C
Flooring Wood, Fully Carpeted, Tile/Brick
Fireplaces Number 1
Fireplaces Type Marble
Equipment Built-In Range, Commercial Range, Dishwasher
Fireplace Y
Appliance Built-In Range, Commercial Range, Dishwasher
Heat Source Natural Gas
Laundry Main Floor
Exterior
Exterior Feature Deck(s)
Parking Features Inside Access
Garage Spaces 6.0
Water Access N
Roof Type Shingle
Accessibility None
Porch Deck(s)
Attached Garage 3
Total Parking Spaces 6
Garage Y
Building
Story 2
Foundation Concrete Perimeter
Sewer Public Sewer
Water Public
Architectural Style Colonial
Level or Stories 2
Additional Building Above Grade, Below Grade
Structure Type Cathedral Ceilings,9'+ Ceilings
New Construction N
Schools
Elementary Schools Bridge Valley
Middle Schools Tohickon
High Schools Central Bucks High School East
School District Central Bucks
Others
HOA Fee Include Common Area Maintenance
Senior Community No
Tax ID 06-071-001
Ownership Fee Simple
Security Features Security System
Read Less Info
Want to know what your home might be worth? Contact us for a FREE valuation!

Our team is ready to help you sell your home for the highest possible price ASAP

Bought with Richard Shaffer • Richard J Shaffer
"My job is to find and attract mastery-based agents to the office, protect the culture, and make sure everyone is happy! "
GET MORE INFORMATION






